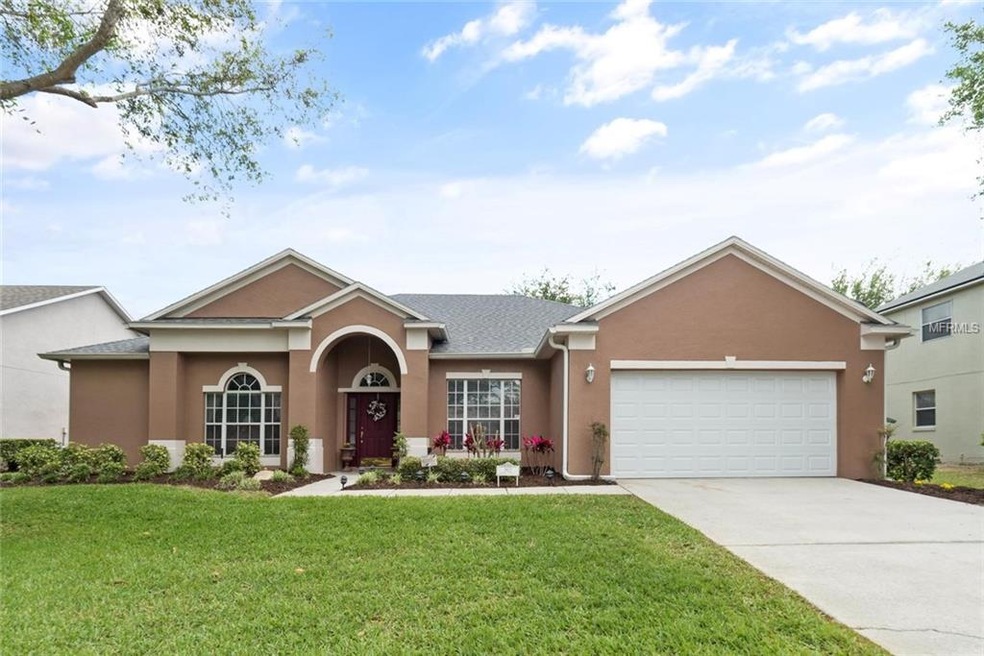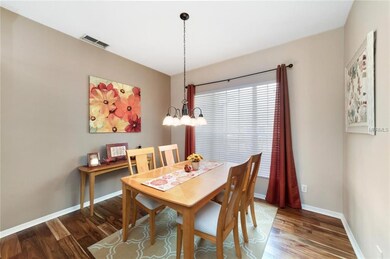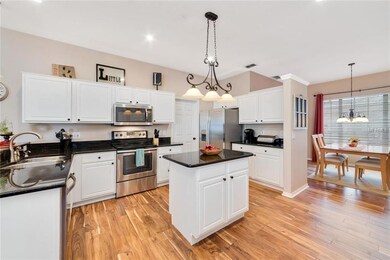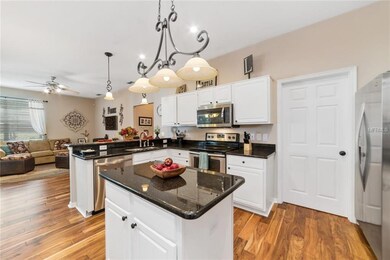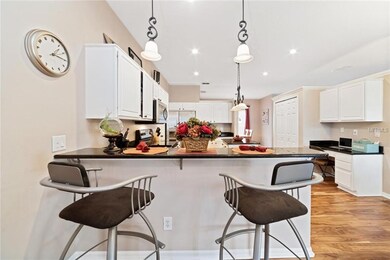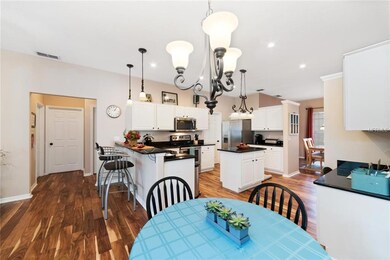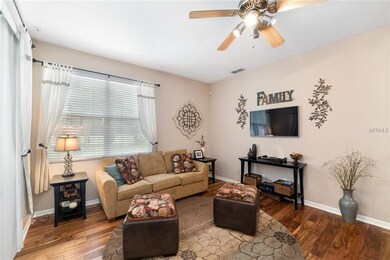
1892 Rachels Ridge Loop Ocoee, FL 34761
West Oaks NeighborhoodHighlights
- Cathedral Ceiling
- Wood Flooring
- Solid Surface Countertops
- Traditional Architecture
- Separate Formal Living Room
- Covered patio or porch
About This Home
As of June 2018Incredible curb appeal with lush landscaping greets you as you arrive at your new Ocoee home. Upon entering the front door you'll be impressed with the hardwood flooring and neutral colors. The inviting dining room greets you to your right prior to entering the large kitchen. Impressive black granite counter tops and sparkling white cabinets highlight the kitchen which also features new appliances. There's plenty of counter space which includes the great center island. A convenient desk area is located next to the large pantry and updated lighting completes the package. Imagine holiday meals or family gatherings as you enter the open family room which also allows access to the large covered lanai and screened porch featuring pavers and a hot tub. The formal living room is also adjacent to the dining room for those more formal get togethers. Next, you enter the spacious master bedroom which also has convenient access to the lanai & hot tub. The updated master bath follows featuring dual vanities, porcelain tile flooring, custom his & hers walk in closets and an impressive shower and separate garden tub. The home office/den is accessible directly to your left as you enter the home or you can enter from the master bath giving a complete meaning to the term "home office". Bedrooms 2 & 3 are split from the master suite but both bedrooms have access to the porch through the pool planned bath 2. The home offers convenient proximity to shopping, schools, parks and major highways. WELCOME HOME!
Last Agent to Sell the Property
Ted Eckbreth
License #3097970 Listed on: 05/11/2018
Home Details
Home Type
- Single Family
Est. Annual Taxes
- $2,633
Year Built
- Built in 1999
Lot Details
- 8,628 Sq Ft Lot
- Property fronts a private road
- Near Conservation Area
- West Facing Home
- Property is zoned R-1A
HOA Fees
- $23 Monthly HOA Fees
Parking
- 2 Car Attached Garage
- Garage Door Opener
- Open Parking
Home Design
- Traditional Architecture
- Slab Foundation
- Shingle Roof
- Block Exterior
- Stucco
Interior Spaces
- 2,185 Sq Ft Home
- Cathedral Ceiling
- Ceiling Fan
- Drapes & Rods
- Blinds
- Sliding Doors
- Family Room
- Separate Formal Living Room
- Formal Dining Room
- Inside Utility
- Laundry in unit
Kitchen
- Range<<rangeHoodToken>>
- <<microwave>>
- Dishwasher
- Solid Surface Countertops
- Disposal
Flooring
- Wood
- Carpet
Bedrooms and Bathrooms
- 4 Bedrooms
- Walk-In Closet
- 2 Full Bathrooms
Schools
- Citrus Elementary School
- Ocoee Middle School
- Oak Ridge High School
Utilities
- Central Air
- Heat Pump System
- Underground Utilities
- High Speed Internet
- Cable TV Available
Additional Features
- Reclaimed Water Irrigation System
- Covered patio or porch
- City Lot
Community Details
- Wedgewood Commons Ph 02 Subdivision
- The community has rules related to deed restrictions
- Rental Restrictions
Listing and Financial Details
- Down Payment Assistance Available
- Homestead Exemption
- Visit Down Payment Resource Website
- Legal Lot and Block 86 / 9065
- Assessor Parcel Number 16-22-28-9065-00-860
Ownership History
Purchase Details
Home Financials for this Owner
Home Financials are based on the most recent Mortgage that was taken out on this home.Purchase Details
Home Financials for this Owner
Home Financials are based on the most recent Mortgage that was taken out on this home.Purchase Details
Home Financials for this Owner
Home Financials are based on the most recent Mortgage that was taken out on this home.Purchase Details
Home Financials for this Owner
Home Financials are based on the most recent Mortgage that was taken out on this home.Similar Homes in the area
Home Values in the Area
Average Home Value in this Area
Purchase History
| Date | Type | Sale Price | Title Company |
|---|---|---|---|
| Warranty Deed | $279,900 | Stonebridge Title Group Llc | |
| Warranty Deed | $265,000 | Brokers Title Of Central Flo | |
| Warranty Deed | $335,000 | -- | |
| Warranty Deed | $149,500 | -- |
Mortgage History
| Date | Status | Loan Amount | Loan Type |
|---|---|---|---|
| Open | $220,000 | New Conventional | |
| Closed | $223,920 | New Conventional | |
| Previous Owner | $195,000 | New Conventional | |
| Previous Owner | $244,415 | New Conventional | |
| Previous Owner | $20,000 | Credit Line Revolving | |
| Previous Owner | $255,000 | Purchase Money Mortgage | |
| Previous Owner | $143,500 | Unknown | |
| Previous Owner | $156,800 | Unknown | |
| Previous Owner | $20,000 | Credit Line Revolving | |
| Previous Owner | $141,600 | New Conventional | |
| Previous Owner | $142,000 | New Conventional |
Property History
| Date | Event | Price | Change | Sq Ft Price |
|---|---|---|---|---|
| 06/08/2018 06/08/18 | Sold | $279,900 | 0.0% | $128 / Sq Ft |
| 05/14/2018 05/14/18 | Pending | -- | -- | -- |
| 05/11/2018 05/11/18 | For Sale | $279,900 | +5.6% | $128 / Sq Ft |
| 08/29/2017 08/29/17 | Off Market | $265,000 | -- | -- |
| 05/31/2017 05/31/17 | Sold | $265,000 | -3.6% | $121 / Sq Ft |
| 05/05/2017 05/05/17 | Pending | -- | -- | -- |
| 03/25/2017 03/25/17 | For Sale | $275,000 | -- | $126 / Sq Ft |
Tax History Compared to Growth
Tax History
| Year | Tax Paid | Tax Assessment Tax Assessment Total Assessment is a certain percentage of the fair market value that is determined by local assessors to be the total taxable value of land and additions on the property. | Land | Improvement |
|---|---|---|---|---|
| 2025 | $3,306 | $215,097 | -- | -- |
| 2024 | $3,194 | $215,097 | -- | -- |
| 2023 | $3,194 | $202,947 | $0 | $0 |
| 2022 | $3,088 | $197,036 | $0 | $0 |
| 2021 | $3,053 | $191,297 | $0 | $0 |
| 2020 | $2,918 | $188,656 | $0 | $0 |
| 2019 | $3,019 | $184,414 | $0 | $0 |
| 2018 | $3,362 | $200,581 | $0 | $0 |
| 2017 | $2,633 | $198,868 | $30,000 | $168,868 |
| 2016 | $2,638 | $185,645 | $18,000 | $167,645 |
| 2015 | $2,680 | $171,928 | $18,000 | $153,928 |
| 2014 | $2,663 | $156,919 | $18,000 | $138,919 |
Agents Affiliated with this Home
-
T
Seller's Agent in 2018
Ted Eckbreth
-
Jacquelyn Voigt

Buyer's Agent in 2018
Jacquelyn Voigt
KELLER WILLIAMS REALTY AT THE LAKES
(407) 566-1800
203 Total Sales
-
Andrey Bustamante
A
Buyer's Agent in 2017
Andrey Bustamante
BUSTAMANTE REAL ESTATE INC
(407) 857-5900
1 in this area
386 Total Sales
Map
Source: Stellar MLS
MLS Number: O5707098
APN: 16-2228-9065-00-860
- 1868 Rachels Ridge Loop Unit L
- 9236 Baton Rouge Dr
- 1801 E Silver Star Rd Unit 1
- 1512 Adriatic Dr
- 1823 Natchez Trace Blvd
- 9001 New Orleans Ct
- 9109 Montevello Dr
- 2794 Cullens Ct
- 1420 Center St
- 2116 New Victor Rd
- 1113 Hawthorne Cove Dr
- 425 Sterling Lake Dr
- 2556 Ocoee Reserve Ct
- 2637 Florence St
- 628 Olympic Dr Unit 8-C
- 1161 Coastal Cir
- 2573 Ocoee Reserve Ct
- 1414 E Silver Star Rd
- 1807 Good Homes Rd
- 658 Olympic Dr
