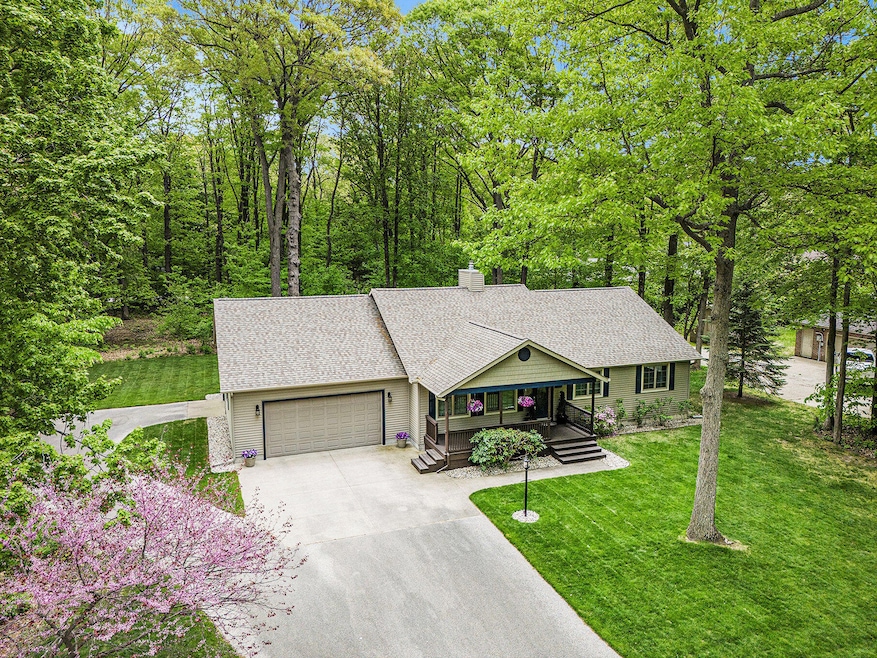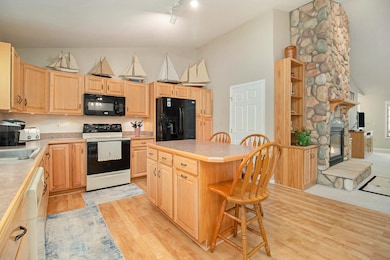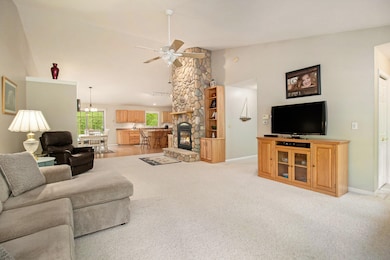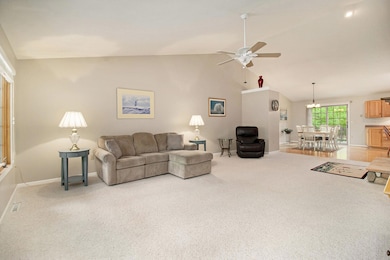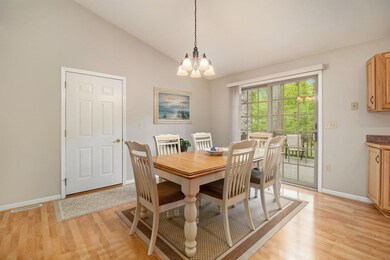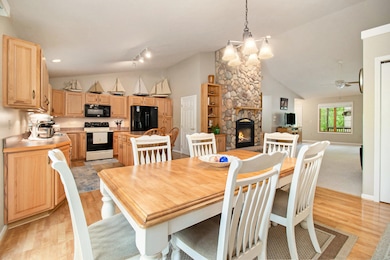
1892 Tall Oaks Dr W Ludington, MI 49431
Estimated payment $2,799/month
Highlights
- Very Popular Property
- Wooded Lot
- Mud Room
- Deck
- Vaulted Ceiling
- Bar Fridge
About This Home
Meticulously maintained home in beautiful Tall Oaks Subdivision close to Hamlin Lake, Lake MI and Ludington. With 4 bedrooms and 3 full baths, you'll have all the room you need. Open floor plan with the spacious kitchen open to the dining area and living room. Fieldstone fireplace and vaulted ceiling. Main floor primary suite with WIC, plus main floor laundry. The lower level is fully finished with a rec room, bedroom/workout room, and a game room with a pool table (included) and a wet bar. 3 car garage where 3rd door opens from the side of the garage. Enjoy the covered front porch and a large deck overlooking the back yard and the wooded second lot (yes, it's a double lot!). Manicured landscaping with sprinkler system. Newer roof and furnace. New listing open house 6/1/25 from noon-2:00.
Open House Schedule
-
Sunday, June 01, 202512:00 to 2:00 pm6/1/2025 12:00:00 PM +00:006/1/2025 2:00:00 PM +00:00Add to Calendar
Home Details
Home Type
- Single Family
Est. Annual Taxes
- $3,333
Year Built
- Built in 2000
Lot Details
- 0.74 Acre Lot
- Lot Dimensions are 124x260
- Shrub
- Sprinkler System
- Wooded Lot
Parking
- 3 Car Attached Garage
- Front Facing Garage
- Side Facing Garage
- Garage Door Opener
Home Design
- Concrete Roof
- Asphalt Roof
- Vinyl Siding
Interior Spaces
- 3,156 Sq Ft Home
- 1-Story Property
- Wet Bar
- Bar Fridge
- Vaulted Ceiling
- Gas Log Fireplace
- Window Treatments
- Mud Room
- Living Room with Fireplace
- Dining Area
- Carpet
- Finished Basement
- Basement Fills Entire Space Under The House
Kitchen
- Eat-In Kitchen
- Range
- Dishwasher
- Kitchen Island
- Snack Bar or Counter
Bedrooms and Bathrooms
- 4 Bedrooms | 3 Main Level Bedrooms
- En-Suite Bathroom
- 3 Full Bathrooms
Laundry
- Laundry Room
- Laundry on main level
- Laundry in Bathroom
- Dryer
- Washer
Accessible Home Design
- Halls are 36 inches wide or more
- Doors with lever handles
- Doors are 36 inches wide or more
Outdoor Features
- Deck
- Porch
Utilities
- Forced Air Heating and Cooling System
- Heating System Uses Natural Gas
- Well
- Septic System
- High Speed Internet
- Phone Available
- Cable TV Available
Community Details
- Property has a Home Owners Association
- Tall Oaks Subdivision
Map
Home Values in the Area
Average Home Value in this Area
Tax History
| Year | Tax Paid | Tax Assessment Tax Assessment Total Assessment is a certain percentage of the fair market value that is determined by local assessors to be the total taxable value of land and additions on the property. | Land | Improvement |
|---|---|---|---|---|
| 2024 | -- | $186,000 | $186,000 | $0 |
| 2023 | -- | $155,400 | $155,400 | $0 |
| 2022 | -- | $130,500 | $0 | $0 |
| 2021 | -- | $122,900 | $0 | $0 |
| 2020 | -- | -- | $0 | $0 |
| 2019 | -- | -- | $0 | $0 |
| 2018 | -- | -- | $0 | $0 |
| 2017 | -- | -- | $0 | $0 |
| 2016 | -- | -- | $0 | $0 |
| 2015 | -- | -- | $0 | $0 |
| 2013 | -- | -- | $0 | $0 |
Property History
| Date | Event | Price | Change | Sq Ft Price |
|---|---|---|---|---|
| 05/29/2025 05/29/25 | For Sale | $475,000 | -- | $151 / Sq Ft |
Purchase History
| Date | Type | Sale Price | Title Company |
|---|---|---|---|
| Warranty Deed | $195,000 | -- |
Mortgage History
| Date | Status | Loan Amount | Loan Type |
|---|---|---|---|
| Closed | $50,000 | No Value Available |
Similar Homes in Ludington, MI
Source: Southwestern Michigan Association of REALTORS®
MLS Number: 25024921
APN: 007-630-027-00
- 5925 W Decker Rd
- 0 Glenwood Rd Unit 24032570
- 5925 W Jagger Rd
- 6658 W Jagger Rd
- 5410 W Oak Ridge Rd
- 2330 N Rath Rd
- 5736 W Riverview Dr
- 2717 N Sherman Rd
- V/L Lot 9 W Cambridge Dr
- 1365 N Hillside Dr
- 1658 Ridgeview Ct
- 1234 N Jebavy Dr
- 1335 N Sherman Rd
- 6919 Abrahamson Rd
- 7131 W No Name Rd
- 1336 N Hillside Dr
- 6035 W Trails End Rd
- 6679 W Timber Ln
- 4970 W Decker Rd
- 5764 W Bryant Rd
