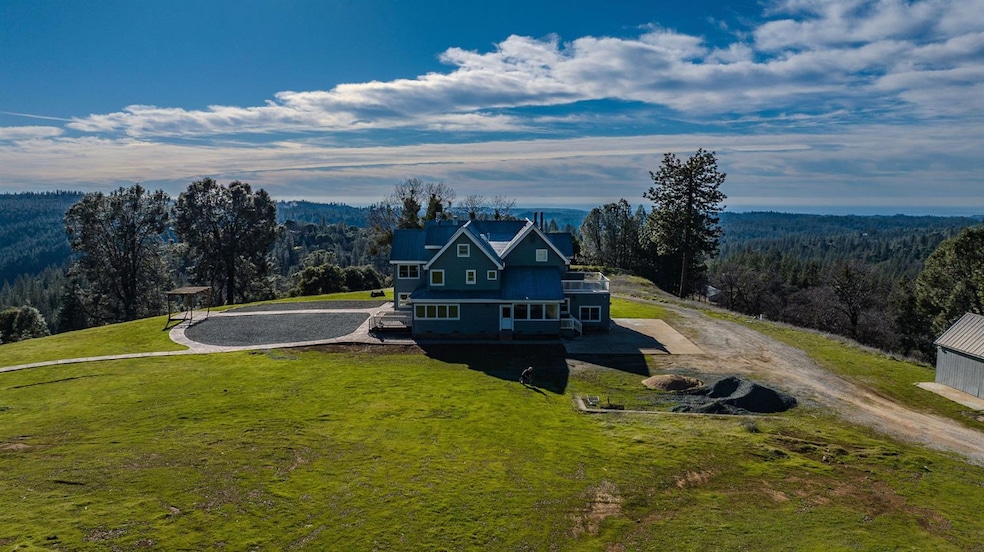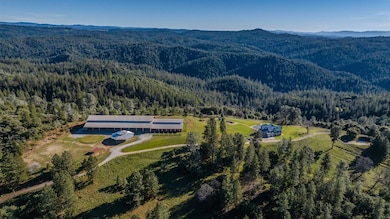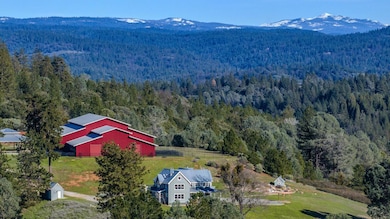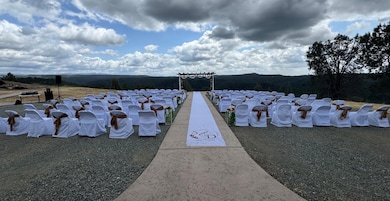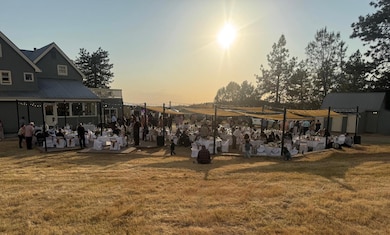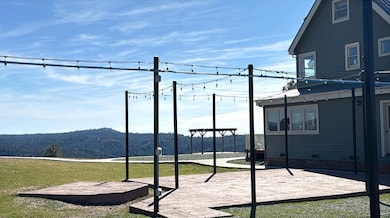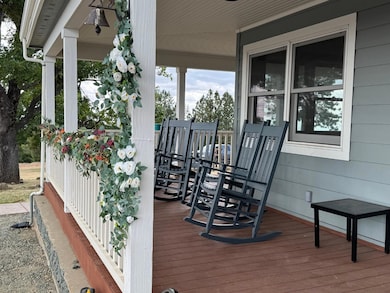18926 Shake Ridge Rd Sutter Creek, CA 95685
Estimated payment $11,102/month
Highlights
- Boarding Facilities
- Pool House
- Sitting Area In Primary Bedroom
- Arena
- Panoramic View
- Custom Home
About This Home
Welcome to First Dance Ranch, a private and picturesque 85-acre hilltop estate designed for equestrian enthusiasts and those seeking a luxurious country lifestyle. Currently operating as a successful wedding venue and short-term rental, First Dance Ranch presents multiple income-generating opportunities, making it not just a home, but a profitable investment. This exceptional property boasts a 12-stall barn, spacious tack room, and an impressive covered riding arena of approximately 20,000 square feet, ideal for year-round training and events. At the heart of the estate stands a distinctive three-story farmhouse, blending rustic charm with high-end finishes. The massive chef's kitchen is a culinary dream, featuring a Viking range/oven, custom copper bar top and fixtures, and four copper sinks perfect for entertaining or hosting events. Enjoy breathtaking views from nearly every room in the home, and unwind in the custom-designed in-ground rock pool, surrounded by nature's tranquility. Located just 10 miles from historic downtown Sutter Creek and about an hour's drive to either Folsom or Kirkwood Ski Resort, this estate offers both seclusion and accessibility.
Home Details
Home Type
- Single Family
Est. Annual Taxes
- $8,311
Lot Details
- 84.86 Acre Lot
- Partially Fenced Property
- Private Lot
- Property is zoned R1A
Parking
- 1 Car Attached Garage
- Gravel Driveway
Property Views
- Panoramic
- Mountain
- Forest
Home Design
- Custom Home
- Farmhouse Style Home
- Raised Foundation
- Frame Construction
- Metal Roof
Interior Spaces
- 3,980 Sq Ft Home
- 3-Story Property
- Ceiling Fan
- 3 Fireplaces
- Wood Burning Fireplace
- Free Standing Fireplace
- Great Room
- Family Room
- Living Room
- Formal Dining Room
- Loft
- Bonus Room
- Wood Flooring
- Video Cameras
Kitchen
- Range Hood
- Microwave
- Dishwasher
- Viking Appliances
- Kitchen Island
- Granite Countertops
- Butcher Block Countertops
Bedrooms and Bathrooms
- 5 Bedrooms
- Sitting Area In Primary Bedroom
- Main Floor Bedroom
- Fireplace in Primary Bedroom
- Primary Bedroom Upstairs
- Walk-In Closet
- 5 Full Bathrooms
- Secondary Bathroom Double Sinks
- Soaking Tub
- Bathtub with Shower
- Separate Shower
Laundry
- Laundry Room
- Laundry on main level
- Dryer
- Washer
- Sink Near Laundry
- Laundry Cabinets
- Laundry Chute
Pool
- Pool House
- In Ground Pool
Outdoor Features
- Boarding Facilities
- Balcony
- Covered Deck
- Front Porch
Farming
- Electricity in Barn
Horse Facilities and Amenities
- Horses Allowed On Property
- Tack Room
- Water to Barn
- Round Pen
- Arena
Utilities
- Central Heating and Cooling System
- Heating System Powered By Owned Propane
- 220 Volts
- Private Water Source
- Water Holding Tank
- Well
- Septic System
- High Speed Internet
Community Details
- No Home Owners Association
- Gated Community
Listing and Financial Details
- Assessor Parcel Number 030-020-112
Map
Home Values in the Area
Average Home Value in this Area
Tax History
| Year | Tax Paid | Tax Assessment Tax Assessment Total Assessment is a certain percentage of the fair market value that is determined by local assessors to be the total taxable value of land and additions on the property. | Land | Improvement |
|---|---|---|---|---|
| 2025 | $8,311 | $830,662 | $338,926 | $491,736 |
| 2024 | $8,311 | $814,376 | $332,281 | $482,095 |
| 2023 | $8,150 | $798,409 | $325,766 | $472,643 |
| 2022 | $7,929 | $782,755 | $319,379 | $463,376 |
| 2021 | $7,778 | $767,408 | $313,117 | $454,291 |
| 2020 | $7,702 | $759,540 | $309,907 | $449,633 |
| 2019 | $7,551 | $744,648 | $303,831 | $440,817 |
Property History
| Date | Event | Price | List to Sale | Price per Sq Ft |
|---|---|---|---|---|
| 10/28/2025 10/28/25 | Pending | -- | -- | -- |
| 07/08/2025 07/08/25 | Price Changed | $1,975,000 | -10.2% | $496 / Sq Ft |
| 12/12/2024 12/12/24 | Price Changed | $2,200,000 | -20.0% | $553 / Sq Ft |
| 04/04/2024 04/04/24 | Price Changed | $2,750,000 | -26.7% | $691 / Sq Ft |
| 02/08/2024 02/08/24 | For Sale | $3,750,000 | -- | $942 / Sq Ft |
Source: MetroList
MLS Number: 224011530
APN: 030-020-112-000
- 18871 Ponderosa Annex Rd
- 19301 Laurel Canyon Rd
- 18640 Toyon Ct
- 18488 Ponderosa Annex Rd
- 19717 Sutter Creek Rd
- 19805 Shake Ridge Rd
- 20219 Ponderosa Trail
- 19877 Shake Ridge Rd
- 19630 Charleston Rd
- 20371 Shake Ridge Rd
- 15250 Mitchell Mine Rd
- 21335 Consolation St
- 18200 Chesters Place
- 21480 Consolation St
- 18901 Sylvia Dr
- 14501 Lupe Rd
- 20070 Tellurium Dr
- 19345 Ridge Rd
- 19620 State Highway 88
- 14764 Tanyard Hill Rd
