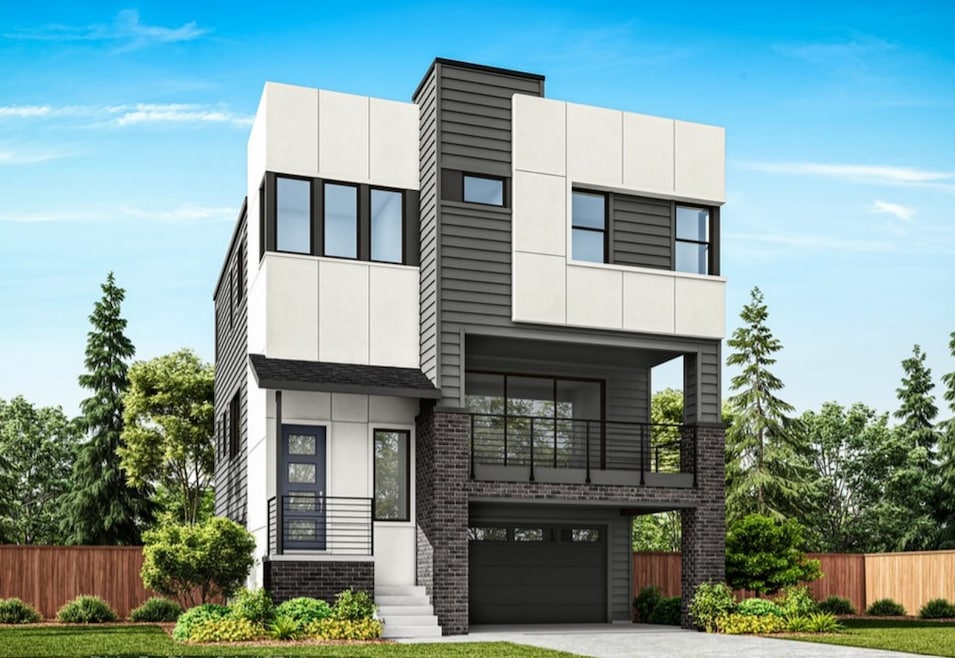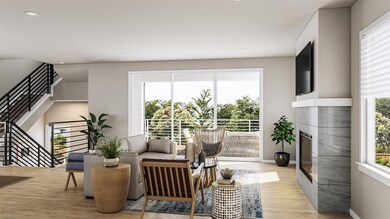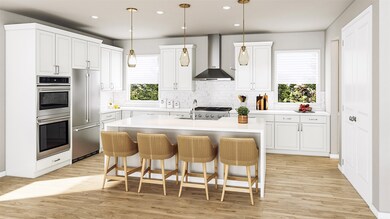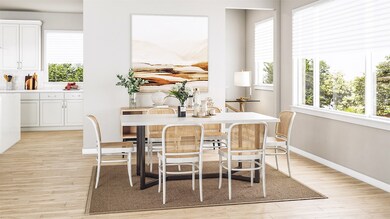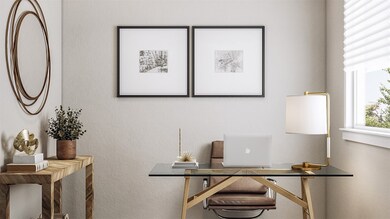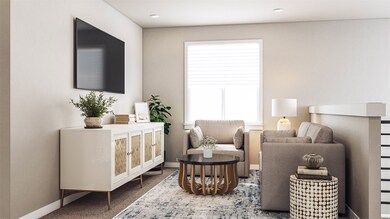
$1,625,000
- 4 Beds
- 3 Baths
- 2,980 Sq Ft
- 12904 NE 201st St
- Woodinville, WA
Welcome to this charming Woodinville home! Step into a vaulted-ceiling entry that lifts your spirits like your favorite dessert. The main floor features a den/bedroom with French doors and a nearby bath, perfect after a soak in the outdoor hot tub. The Kitchen shines with soft-close cabinets, quartz island, glass backsplash, and Induction cooktop. Relax in the open Living room or gather by the
Hanif Ratansi COMPASS
