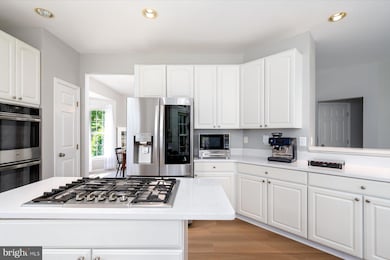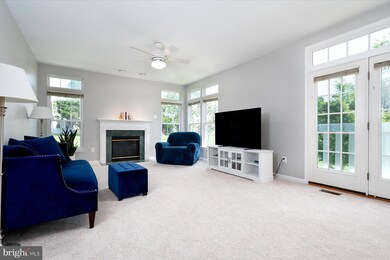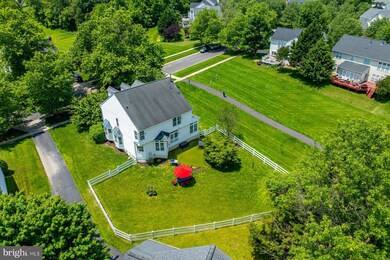
18927 Saint Albert Dr Brookeville, MD 20833
Highlights
- Eat-In Gourmet Kitchen
- Colonial Architecture
- Traditional Floor Plan
- Greenwood Elementary School Rated A
- Deck
- Garden View
About This Home
As of June 2025Perfectly positioned on a spacious lot that borders open community green space, this rare colonial is located in the sought-after Manor Oaks community. The home offers a unique sense of spaciousness and timeless curb appeal, with beautiful upgrades that include a recently enhanced eat-in kitchen with quartz countertops and gas cooktop, new flooring throughout, fresh paint, updated lighting and ceiling fans, and a fully finished customizable basement with a rough-in for a full bathroom. The kitchen features stainless steel appliances and connects seamlessly to a formal dining room, sunlit living room with a gas fireplace, and a versatile piano room with two bay windows—ideal as a home office or creative space. Four generously sized bedrooms include a spacious primary suite with a walk-in closet and private updated bath boasting dual sinks and a separate shower and soaking tub. The newly finished basement adds flexible space for a home theatre, workouts, or play. Additional main level highlights include a bright laundry room with a large window, convenient guest bath, two story foyer, new LVP flooring in the foyer, kitchen and all bathrooms, newer HVAC and extended two-car garage and interior access. The exterior offers a fully fenced in backyard that has a tranquil, wide-open feel thanks to the adjacent open space and beautiful landscaping.
As part of Manor Oaks, you’ll enjoy access to a community swimming pool, picnic area, multiple playgrounds, tennis courts, and walking paths that wind through extensive common areas, perfect for enjoying the outdoors right in your own neighborhood. Ideally located just minutes from the popular Olney shopping and dining district, medical facilities, Olney Theatre Center, golf courses and easy access to commuter routes including ICC/1-200, you’re also close to several nearby parks offering scenic trails and outdoor adventure. This is a rare blend of classic charm, thoughtful updates, and modern-day convenience in one of Montgomery County’s most vibrant pockets.
Last Agent to Sell the Property
TTR Sotheby's International Realty License #658150 Listed on: 06/05/2025

Home Details
Home Type
- Single Family
Est. Annual Taxes
- $7,875
Year Built
- Built in 1998
Lot Details
- 0.25 Acre Lot
- Backs To Open Common Area
- Landscaped
- Back Yard Fenced
- Property is in excellent condition
- Property is zoned RE2
Parking
- 2 Car Direct Access Garage
- 2 Driveway Spaces
- Oversized Parking
- Front Facing Garage
- Garage Door Opener
- Off-Street Parking
Home Design
- Colonial Architecture
- Permanent Foundation
- Vinyl Siding
- Brick Front
Interior Spaces
- Property has 3 Levels
- Traditional Floor Plan
- Ceiling Fan
- Recessed Lighting
- Gas Fireplace
- Double Pane Windows
- Bay Window
- Entrance Foyer
- Family Room Off Kitchen
- Combination Kitchen and Living
- Dining Room
- Garden Views
- Storm Doors
Kitchen
- Eat-In Gourmet Kitchen
- Breakfast Room
- <<doubleOvenToken>>
- Gas Oven or Range
- Cooktop<<rangeHoodToken>>
- Dishwasher
- Stainless Steel Appliances
- Kitchen Island
- Disposal
Flooring
- Carpet
- Luxury Vinyl Plank Tile
Bedrooms and Bathrooms
- 4 Bedrooms
- En-Suite Primary Bedroom
- En-Suite Bathroom
- Walk-In Closet
- <<bathWithWhirlpoolToken>>
Laundry
- Laundry Room
- Laundry on main level
- Dryer
- Washer
Partially Finished Basement
- Basement Fills Entire Space Under The House
- Connecting Stairway
- Interior Basement Entry
- Rough-In Basement Bathroom
Outdoor Features
- Deck
Utilities
- Forced Air Heating and Cooling System
- Natural Gas Water Heater
Listing and Financial Details
- Tax Lot 80
- Assessor Parcel Number 160803205391
Community Details
Overview
- Property has a Home Owners Association
- Association fees include pool(s)
- Manor Oaks HOA
- Manor Oaks Subdivision
Amenities
- Picnic Area
- Common Area
Recreation
- Tennis Courts
- Community Playground
- Community Pool
- Jogging Path
Ownership History
Purchase Details
Home Financials for this Owner
Home Financials are based on the most recent Mortgage that was taken out on this home.Purchase Details
Similar Homes in Brookeville, MD
Home Values in the Area
Average Home Value in this Area
Purchase History
| Date | Type | Sale Price | Title Company |
|---|---|---|---|
| Deed | $990,000 | None Listed On Document | |
| Deed | $990,000 | None Listed On Document | |
| Deed | $283,000 | -- |
Mortgage History
| Date | Status | Loan Amount | Loan Type |
|---|---|---|---|
| Previous Owner | $80,000 | Credit Line Revolving | |
| Previous Owner | $480,000 | New Conventional | |
| Previous Owner | $60,000 | Credit Line Revolving | |
| Previous Owner | $409,500 | New Conventional | |
| Previous Owner | $219,617 | New Conventional | |
| Previous Owner | $189,000 | Stand Alone Second | |
| Previous Owner | $125,000 | Credit Line Revolving |
Property History
| Date | Event | Price | Change | Sq Ft Price |
|---|---|---|---|---|
| 06/25/2025 06/25/25 | Sold | $990,000 | +7.0% | $255 / Sq Ft |
| 06/09/2025 06/09/25 | Pending | -- | -- | -- |
| 06/05/2025 06/05/25 | For Sale | $925,000 | -- | $238 / Sq Ft |
Tax History Compared to Growth
Tax History
| Year | Tax Paid | Tax Assessment Tax Assessment Total Assessment is a certain percentage of the fair market value that is determined by local assessors to be the total taxable value of land and additions on the property. | Land | Improvement |
|---|---|---|---|---|
| 2024 | $7,875 | $645,167 | $0 | $0 |
| 2023 | $7,418 | $607,400 | $262,300 | $345,100 |
| 2022 | $6,858 | $584,567 | $0 | $0 |
| 2021 | $6,336 | $561,733 | $0 | $0 |
| 2020 | $6,336 | $538,900 | $262,300 | $276,600 |
| 2019 | $6,320 | $538,900 | $262,300 | $276,600 |
| 2018 | $6,323 | $538,900 | $262,300 | $276,600 |
| 2017 | $6,672 | $560,300 | $0 | $0 |
| 2016 | -- | $543,800 | $0 | $0 |
| 2015 | $5,993 | $527,300 | $0 | $0 |
| 2014 | $5,993 | $510,800 | $0 | $0 |
Agents Affiliated with this Home
-
Erica Baker

Seller's Agent in 2025
Erica Baker
TTR Sotheby's International Realty
(410) 919-7019
1 in this area
165 Total Sales
-
Hank May

Buyer's Agent in 2025
Hank May
Long & Foster
(301) 980-1991
3 in this area
25 Total Sales
Map
Source: Bright MLS
MLS Number: MDMC2184618
APN: 08-03205391
- 2454 Epstein Ct
- 2709 Silver Hammer Way
- 19116 Starkey Terrace
- 19210 Honeystone Place
- 2822 Gold Mine Rd
- 19129 Alpenglow Ln
- 2705 Thistledown Terrace
- 18527 Meadowland Terrace
- 3007 Viburnum Place
- 18101 Littlebrooke Dr
- 18905 Heritage Hills Dr
- 18636 Tanterra Way
- 18005 Winter Garden Terrace
- 309 Market St
- 18624 Queen Elizabeth Dr
- 0 Old Baltimore Rd
- 0 Brooke Farm Dr
- 18450 Brooke Rd
- 3405 Sundown Farms Way
- 19709 Golden Valley Ln





