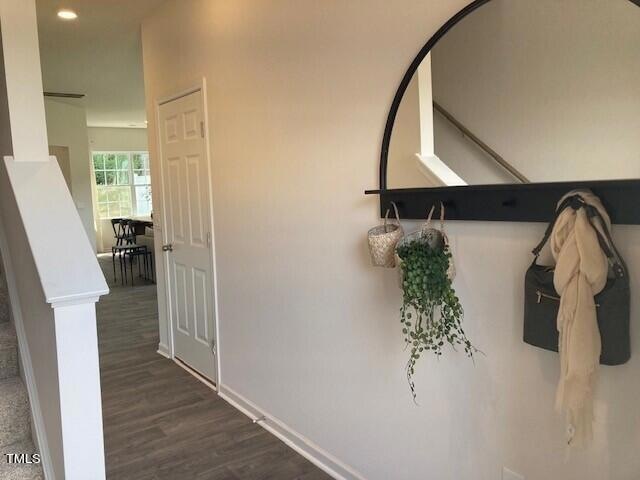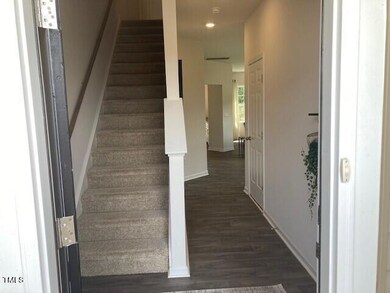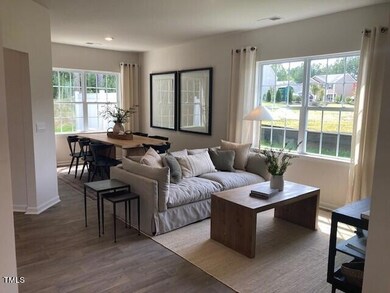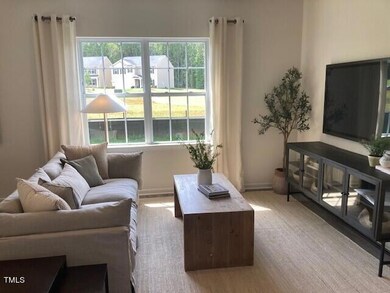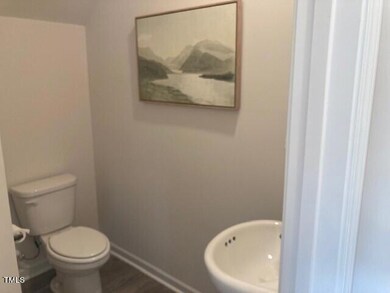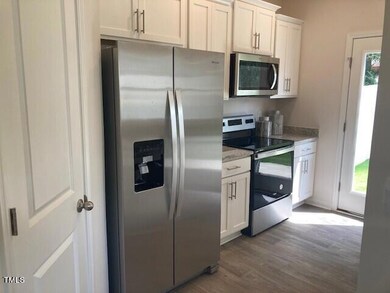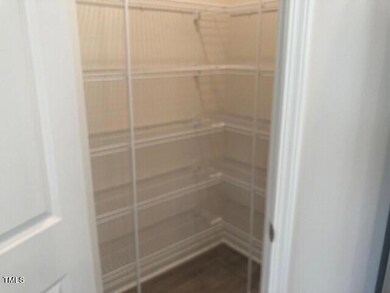
1893 Frost Dr Unit 144 Haw River, NC 27258
Highlights
- New Construction
- Transitional Architecture
- Community Pool
- Vaulted Ceiling
- Granite Countertops
- Covered patio or porch
About This Home
As of July 2024The Newton is a 2-story/ Primary 2 Bedroom Suite /2.5 Bath/ 1 Car garage townhome in 1,416 square feet. This floorplan provides an elegant foyer leading to the Family Room & Dining area. The Kitchen area features a walk-in pantry, upper & lower cabinets & ample counter space. Upstairs one of the bedroom suite includes a vaulted ceiling, private bath w/linen closet & separate walk-in closet. The upper hallway has a laundry area & storage closet. Features a Z-Wave wifi programmable thermostat, a Z-Wave door lock, a Z-Wave wireless switch, a touchscreen Smart Home control panel, SkyBell video doorbell; and an Amazon Echo Dot plus Amazon Show 5! DR Horton / Express Homes offer quality materials and workmanship throughout, superior attention to detail, plus a one-year builder's warranty and 10-year structural warranty is provided. Additionally, Riley's Meadows community pool and cabana are open!
Last Agent to Sell the Property
D. R. Horton, Inc. License #146837 Listed on: 05/14/2024

Townhouse Details
Home Type
- Townhome
Year Built
- Built in 2024 | New Construction
Lot Details
- 2,352 Sq Ft Lot
- Privacy Fence
- Landscaped
HOA Fees
- $186 Monthly HOA Fees
Parking
- 1 Car Attached Garage
- Front Facing Garage
- Garage Door Opener
- Private Driveway
- 2 Open Parking Spaces
Home Design
- Transitional Architecture
- Brick or Stone Mason
- Slab Foundation
- Frame Construction
- Shingle Roof
- Vinyl Siding
- Stone
Interior Spaces
- 1,416 Sq Ft Home
- 2-Story Property
- Smooth Ceilings
- Vaulted Ceiling
- Insulated Windows
- Entrance Foyer
- Family Room
- Combination Dining and Living Room
- Laundry on upper level
Kitchen
- Electric Oven
- Electric Range
- Free-Standing Range
- Microwave
- Dishwasher
- ENERGY STAR Qualified Appliances
- Granite Countertops
- Quartz Countertops
Flooring
- Carpet
- Vinyl
Bedrooms and Bathrooms
- 2 Bedrooms
- Walk-In Closet
- Double Vanity
- Bathtub with Shower
- Walk-in Shower
Attic
- Scuttle Attic Hole
- Pull Down Stairs to Attic
Home Security
Outdoor Features
- Covered patio or porch
- Rain Gutters
Schools
- Garrett Elementary School
- Hawfields Middle School
- Southeast Alamance High School
Utilities
- Forced Air Heating and Cooling System
- Electric Water Heater
- High Speed Internet
Listing and Financial Details
- Home warranty included in the sale of the property
- Assessor Parcel Number 178587
Community Details
Overview
- Association fees include ground maintenance, maintenance structure, storm water maintenance
- Priestly Mgmt Association, Phone Number (336) 379-5007
- Built by D.R. Horton
- Rileys Meadow Subdivision, Newton Floorplan
Recreation
- Community Pool
Security
- Fire and Smoke Detector
Similar Homes in Haw River, NC
Home Values in the Area
Average Home Value in this Area
Property History
| Date | Event | Price | Change | Sq Ft Price |
|---|---|---|---|---|
| 07/31/2024 07/31/24 | Sold | $267,000 | 0.0% | $189 / Sq Ft |
| 06/15/2024 06/15/24 | Pending | -- | -- | -- |
| 06/03/2024 06/03/24 | Price Changed | $267,000 | +0.8% | $189 / Sq Ft |
| 05/17/2024 05/17/24 | Price Changed | $265,000 | -2.2% | $187 / Sq Ft |
| 05/14/2024 05/14/24 | For Sale | $270,990 | -- | $191 / Sq Ft |
Tax History Compared to Growth
Agents Affiliated with this Home
-
Terri Bescher
T
Seller's Agent in 2024
Terri Bescher
D. R. Horton, Inc.
(919) 201-3855
141 Total Sales
-
Jana Murdock Doherty

Buyer's Agent in 2024
Jana Murdock Doherty
Coldwell Banker HPW
(336) 380-1668
107 Total Sales
Map
Source: Doorify MLS
MLS Number: 10029229
- 1909 Frost Dr
- 1912 Frost Dr
- 1910 Frost Dr
- 1914 Frost Dr
- 1916 Frost Dr
- 2838 Egert Dr
- 2836 Egert Dr
- 2834 Egert Dr
- 2832 Egert Dr
- 2313 Lily Dr Unit 131
- 1810 Brim Dr
- 1808 Brim Dr
- 1905 Puffin Dr Unit Lot 196
- 1915 Puffin Dr
- 1915 Puffin Dr Unit Lot 198
- 1806 Brim Dr
- 1804 Brim Dr
- 1802 Brim Dr
- 1006 Laura Ct
- 2180 Monk Dr
