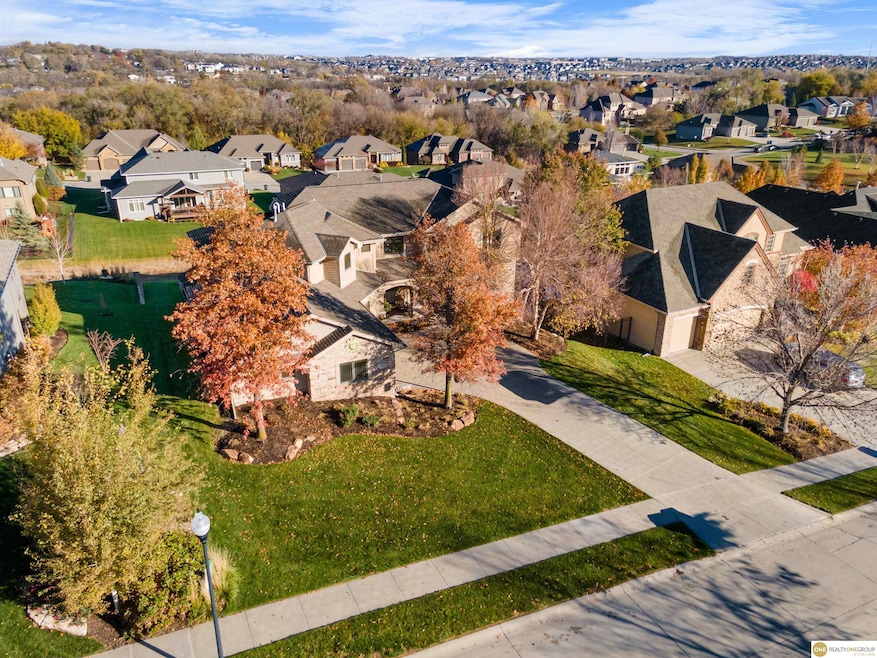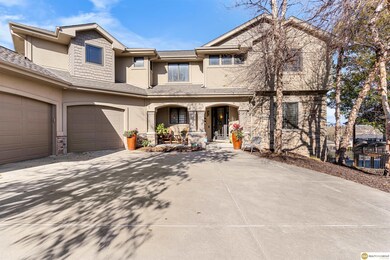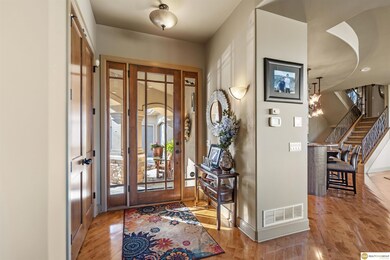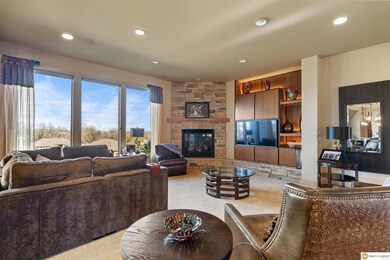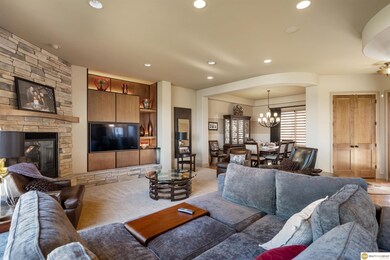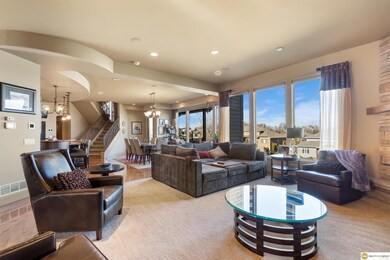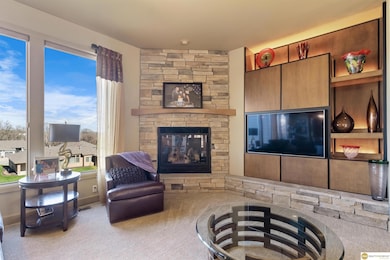
18932 Boyle Cir Elkhorn, NE 68022
Highlights
- Spa
- Covered Deck
- Whirlpool Bathtub
- West Dodge Station Elementary School Rated A
- Wood Flooring
- Home Gym
About This Home
As of February 2025This breathtaking Street of dreams designed home offers over 5,000 sq. ft. of elegant living spaces located on a large cul-de-sac. This remarkable 4-bedroom, 5-bathroom blends sophisticated design with modern comforts. Featuring an open-concept floor plan with hardwood floors, a formal dining room, windows that frame serene views which can be enjoyed from the covered deck. The large chef-inspired kitchen with custom cabinetry has a large walk-in pantry and island, adjacent a dining area perfect for family meals or entertaining. Quiet study room with large windows. Luxurious master suite complete with a spa-like ensuite bathroom including heated floors and large walk-in closet. Laundry room is conveniently located on the 2nd floor. The lower level offers ample natural light, wet bar with stainless steel appliances, half bath, basketball court, lots of storage spaces and walkout patio with a large waterfall fountain. The oversized 3 car garage is heated and has shelving/cabinet.
Last Agent to Sell the Property
Realty ONE Group Sterling License #20050319 Listed on: 11/30/2024

Home Details
Home Type
- Single Family
Est. Annual Taxes
- $21,710
Year Built
- Built in 2007
Lot Details
- 0.3 Acre Lot
- Lot Dimensions are 90 x 150
HOA Fees
- $63 Monthly HOA Fees
Parking
- 3 Car Attached Garage
- Garage Door Opener
Home Design
- Composition Roof
- Concrete Perimeter Foundation
- Stucco
- Stone
Interior Spaces
- 2-Story Property
- Wet Bar
- Ceiling height of 9 feet or more
- Ceiling Fan
- Window Treatments
- Living Room with Fireplace
- Formal Dining Room
- Home Gym
- Home Security System
Kitchen
- Oven
- Cooktop
- Microwave
- Dishwasher
- Disposal
Flooring
- Wood
- Wall to Wall Carpet
- Ceramic Tile
Bedrooms and Bathrooms
- 4 Bedrooms
- Walk-In Closet
- Dual Sinks
- Whirlpool Bathtub
- Shower Only
Finished Basement
- Walk-Out Basement
- Basement Windows
Outdoor Features
- Spa
- Covered Deck
- Enclosed Patio or Porch
Schools
- West Dodge Station Elementary School
- Elk Grand Middle School
- Elkhorn High School
Utilities
- Humidifier
- Forced Air Heating and Cooling System
- Heating System Uses Gas
- Water Softener
Community Details
- Lamb HOA
- Five Fountains Subdivision
Listing and Financial Details
- Assessor Parcel Number 1039985302
Ownership History
Purchase Details
Home Financials for this Owner
Home Financials are based on the most recent Mortgage that was taken out on this home.Purchase Details
Home Financials for this Owner
Home Financials are based on the most recent Mortgage that was taken out on this home.Purchase Details
Home Financials for this Owner
Home Financials are based on the most recent Mortgage that was taken out on this home.Purchase Details
Home Financials for this Owner
Home Financials are based on the most recent Mortgage that was taken out on this home.Purchase Details
Similar Homes in the area
Home Values in the Area
Average Home Value in this Area
Purchase History
| Date | Type | Sale Price | Title Company |
|---|---|---|---|
| Warranty Deed | $975,000 | None Listed On Document | |
| Warranty Deed | $650,000 | Ambassador Title Services | |
| Warranty Deed | $100,000 | None Available | |
| Warranty Deed | $693,000 | Spence Title Services | |
| Warranty Deed | $88,000 | -- |
Mortgage History
| Date | Status | Loan Amount | Loan Type |
|---|---|---|---|
| Previous Owner | $200,000 | New Conventional | |
| Previous Owner | $417,000 | New Conventional | |
| Previous Owner | $129,743 | Future Advance Clause Open End Mortgage | |
| Previous Owner | $410,000 | New Conventional | |
| Previous Owner | $200,000 | Credit Line Revolving | |
| Previous Owner | $417,000 | New Conventional |
Property History
| Date | Event | Price | Change | Sq Ft Price |
|---|---|---|---|---|
| 02/26/2025 02/26/25 | Sold | $975,000 | -1.0% | $184 / Sq Ft |
| 02/14/2025 02/14/25 | Pending | -- | -- | -- |
| 02/02/2025 02/02/25 | Price Changed | $985,000 | -1.0% | $186 / Sq Ft |
| 12/05/2024 12/05/24 | For Sale | $995,000 | +53.1% | $188 / Sq Ft |
| 01/04/2018 01/04/18 | Sold | $650,000 | -7.0% | $123 / Sq Ft |
| 11/21/2017 11/21/17 | Pending | -- | -- | -- |
| 10/30/2017 10/30/17 | For Sale | $699,000 | -- | $132 / Sq Ft |
Tax History Compared to Growth
Tax History
| Year | Tax Paid | Tax Assessment Tax Assessment Total Assessment is a certain percentage of the fair market value that is determined by local assessors to be the total taxable value of land and additions on the property. | Land | Improvement |
|---|---|---|---|---|
| 2024 | $21,710 | $863,500 | $68,900 | $794,600 |
| 2023 | $21,710 | $863,500 | $68,900 | $794,600 |
| 2022 | $19,775 | $712,100 | $68,900 | $643,200 |
| 2021 | $20,007 | $712,100 | $68,900 | $643,200 |
| 2020 | $18,603 | $658,300 | $68,900 | $589,400 |
| 2019 | $18,389 | $658,300 | $68,900 | $589,400 |
| 2018 | $18,434 | $658,300 | $68,900 | $589,400 |
| 2017 | $18,435 | $658,300 | $68,900 | $589,400 |
| 2016 | $17,161 | $613,900 | $89,300 | $524,600 |
| 2015 | $17,223 | $613,900 | $89,300 | $524,600 |
| 2014 | $17,223 | $613,900 | $89,300 | $524,600 |
Agents Affiliated with this Home
-
Yamy Salgado
Y
Seller's Agent in 2025
Yamy Salgado
Realty ONE Group Sterling
(402) 813-9933
2 in this area
51 Total Sales
-
Sara Pohlad

Buyer's Agent in 2025
Sara Pohlad
RE/MAX Results
(402) 850-7918
13 in this area
51 Total Sales
-
Deb Cizek

Seller's Agent in 2018
Deb Cizek
BHHS Ambassador Real Estate
(402) 699-5223
46 in this area
204 Total Sales
-
Matt Clure
M
Seller Co-Listing Agent in 2018
Matt Clure
BHHS Ambassador Real Estate
(402) 301-6693
6 Total Sales
Map
Source: Great Plains Regional MLS
MLS Number: 22430104
APN: 3998-5302-10
- 18926 Boyle Cir
- 18908 Boyle Cir
- 18926 Nicholas St
- 1201 N 192nd St
- 18733 Indiana St
- 19010 Hamilton St
- 18652 Webster Cir
- 4809 S 223rd Plaza
- 22710 O Plaza
- 5035 S 223rd Plaza
- 1417 N 191st Ave
- 5658 N 183rd Ave
- 5666 N 183rd Ave
- 5669 N 183rd Ave
- 5673 N 183rd Ave
- 5662 N 183rd Ave
- 18889 Patrick Cir
- 19025 Morrissey Cir
- 19037 Morrissey Cir
- 1006 Elk Ridge Dr
