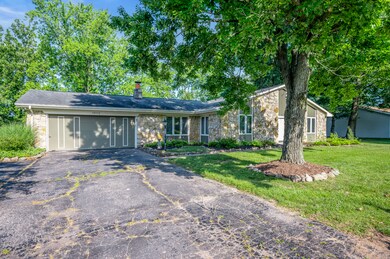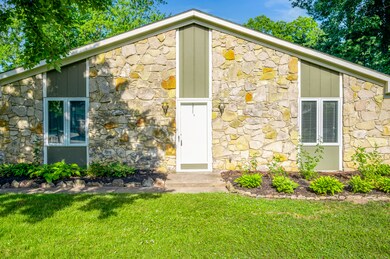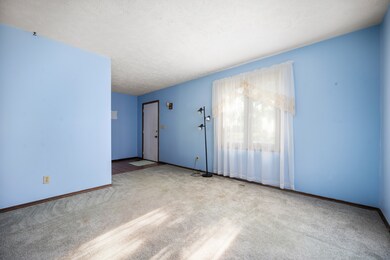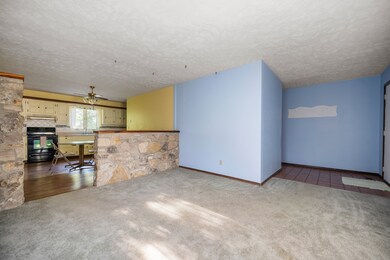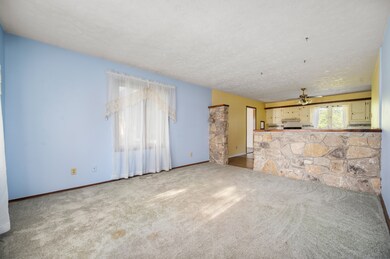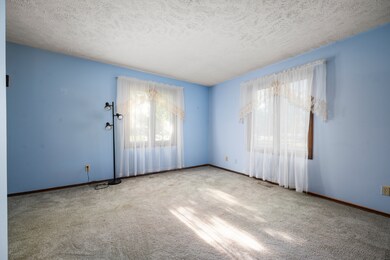
18932 Northbrook Cir Westfield, IN 46074
East Westfield NeighborhoodEstimated Value: $248,000 - $269,000
Highlights
- Mature Trees
- Ranch Style House
- 2 Car Attached Garage
- Washington Woods Elementary School Rated A
- No HOA
- Eat-In Kitchen
About This Home
As of November 2023OPEN HOUSE CANCELLED-Boasting 3 bedrooms and 1 1/2 baths, this cozy residence offers a comfortable and inviting living space. As you enter, you'll be impressed by the open concept layout that seamlessly connects the living room and kitchen and family room, creating a wonderful space for entertaining and spending time with loved ones. Enjoy the abundance of cabinets with Corian countertops and a stylish tile backsplash, adding a touch of elegance to the kitchen. For those who appreciate the outdoors, the 16x18 three-season room is the ideal spot to relax and take in the breathtaking views of the covered deck and beautiful backyard. While this home may need some cosmetics and updates, its a wonderful opportunity.
Last Agent to Sell the Property
RE/MAX Real Estate Solutions Brokerage Email: valsoldmine@gmail.com License #RB14039204 Listed on: 07/19/2023

Last Buyer's Agent
Derek Gutting
Keller Williams Indpls Metro N

Home Details
Home Type
- Single Family
Est. Annual Taxes
- $510
Year Built
- Built in 1972
Lot Details
- 0.43 Acre Lot
- Mature Trees
Parking
- 2 Car Attached Garage
- Garage Door Opener
Home Design
- Ranch Style House
- Slab Foundation
Interior Spaces
- 1,368 Sq Ft Home
- Entrance Foyer
- Living Room with Fireplace
- Attic Access Panel
- Fire and Smoke Detector
Kitchen
- Eat-In Kitchen
- Electric Oven
- Dishwasher
- Disposal
Bedrooms and Bathrooms
- 3 Bedrooms
Laundry
- Dryer
- Washer
Outdoor Features
- Shed
- Storage Shed
Utilities
- Forced Air Heating System
- Well
- Electric Water Heater
Community Details
- No Home Owners Association
- Brookview Place Subdivision
Listing and Financial Details
- Legal Lot and Block 8 / 1
- Assessor Parcel Number 290630401032000014
Ownership History
Purchase Details
Purchase Details
Home Financials for this Owner
Home Financials are based on the most recent Mortgage that was taken out on this home.Purchase Details
Purchase Details
Purchase Details
Similar Homes in Westfield, IN
Home Values in the Area
Average Home Value in this Area
Purchase History
| Date | Buyer | Sale Price | Title Company |
|---|---|---|---|
| Humberger Realty Llc | -- | None Listed On Document | |
| Humberger Matthew D | -- | None Listed On Document | |
| Humberger Realty Llc | -- | None Listed On Document | |
| Humberger Matt | $250,000 | Chicago Title | |
| Dalton James D | -- | None Available |
Mortgage History
| Date | Status | Borrower | Loan Amount |
|---|---|---|---|
| Previous Owner | Dalton James D | $100,000 | |
| Previous Owner | Dalton James D | $100,000 |
Property History
| Date | Event | Price | Change | Sq Ft Price |
|---|---|---|---|---|
| 11/01/2023 11/01/23 | Sold | $250,000 | -2.0% | $183 / Sq Ft |
| 08/25/2023 08/25/23 | Pending | -- | -- | -- |
| 08/24/2023 08/24/23 | For Sale | $255,000 | 0.0% | $186 / Sq Ft |
| 08/23/2023 08/23/23 | Price Changed | $255,000 | -3.7% | $186 / Sq Ft |
| 08/08/2023 08/08/23 | Pending | -- | -- | -- |
| 08/04/2023 08/04/23 | For Sale | $264,900 | 0.0% | $194 / Sq Ft |
| 07/24/2023 07/24/23 | Pending | -- | -- | -- |
| 07/19/2023 07/19/23 | For Sale | $264,900 | -- | $194 / Sq Ft |
Tax History Compared to Growth
Tax History
| Year | Tax Paid | Tax Assessment Tax Assessment Total Assessment is a certain percentage of the fair market value that is determined by local assessors to be the total taxable value of land and additions on the property. | Land | Improvement |
|---|---|---|---|---|
| 2024 | $3,704 | $199,300 | $43,700 | $155,600 |
| 2023 | $3,729 | $188,800 | $43,700 | $145,100 |
| 2022 | $546 | $172,300 | $43,700 | $128,600 |
| 2021 | $537 | $155,800 | $43,700 | $112,100 |
| 2020 | $530 | $150,700 | $43,700 | $107,000 |
| 2019 | $522 | $137,600 | $35,900 | $101,700 |
| 2018 | $515 | $113,900 | $35,900 | $78,000 |
| 2017 | $780 | $115,100 | $35,900 | $79,200 |
| 2016 | $501 | $113,100 | $35,900 | $77,200 |
| 2014 | $459 | $111,200 | $35,900 | $75,300 |
| 2013 | $459 | $109,700 | $35,900 | $73,800 |
Agents Affiliated with this Home
-
Valerie Euneman-Harp

Seller's Agent in 2023
Valerie Euneman-Harp
RE/MAX Real Estate Solutions
(765) 425-4964
1 in this area
173 Total Sales
-

Buyer's Agent in 2023
Derek Gutting
Keller Williams Indpls Metro N
(317) 679-6767
8 in this area
293 Total Sales
Map
Source: MIBOR Broker Listing Cooperative®
MLS Number: 21932319
APN: 29-06-30-401-032.000-014
- 19015 Northbrook Cir
- 18906 Crestview Ct
- 1910 Riverstone Ct
- 19446 Ethan Allen Ln
- 19533 Justin Morgan Dr
- 19123 River Jordan Dr
- 19113 River Jordan Dr
- 19450 Northwest Dr
- 19493 Grassy Branch Rd
- 19499 Grassy Branch Rd
- 19511 Grassy Branch Rd
- 18398 Cross Lakes Ct
- 3687 Thomas Jefferson St
- 3727 Thomas Jefferson St
- 3866 Holly Brook Dr
- 3767 Thomas Jefferson St
- 3917 Holly Brook Dr
- 3787 Thomas Jefferson St
- 3923 Holly Brook Dr
- 3818 Thomas Jefferson St
- 18932 Northbrook Cir
- 18940 Northbrook Cir
- 18924 Northbrook Cir
- 18948 Northbrook Cir
- 18916 Northbrook Cir
- 18933 Northbrook Cir
- 18941 Northbrook Cir
- 18925 Northbrook Cir
- 19002 Northbrook Cir
- 18910 Northbrook Cir
- 18917 Northbrook Cir
- 18902 Northbrook Cir
- 19016 Northbrook Cir
- 19016 Northbrook Cir
- 18909 Northbrook Cir
- 18930 Crestview Ct
- 2609 David Dr
- 18922 Crestview Ct
- 18914 Crestview Ct
- 18901 Northbrook Cir

