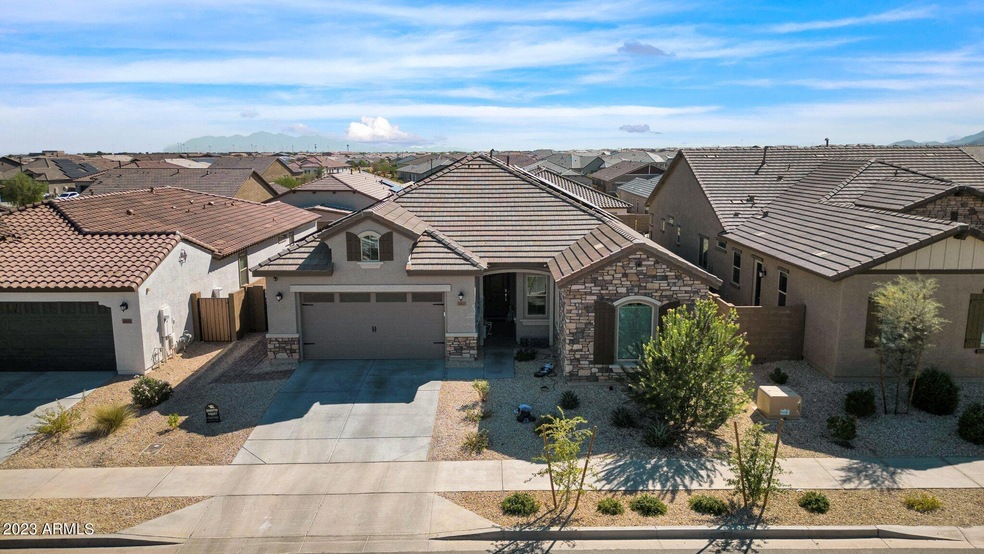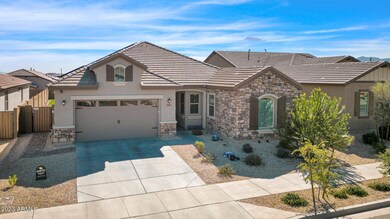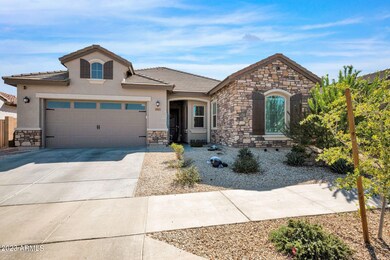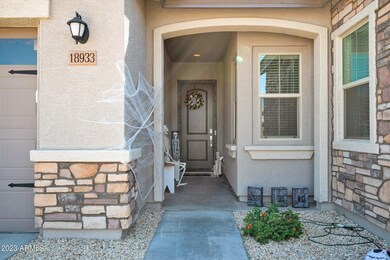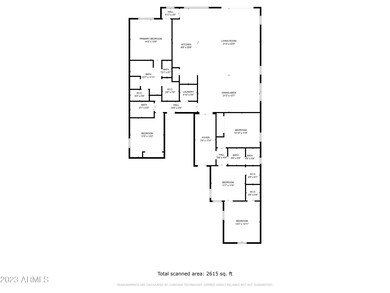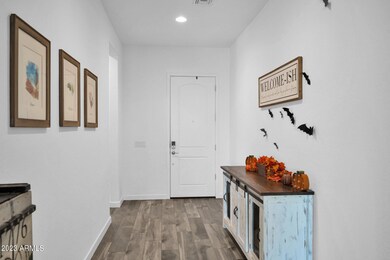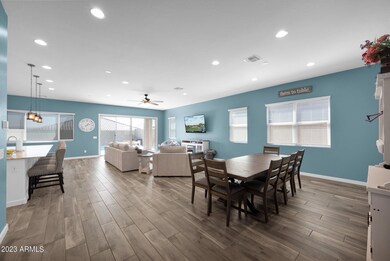
18933 W Desert Hills Dr Surprise, AZ 85388
Highlights
- Play Pool
- Mountain View
- 3 Car Direct Access Garage
- Solar Power System
- Covered patio or porch
- Eat-In Kitchen
About This Home
As of December 2023Built by Lennar in 2022, this practically Brand New home offers 4 bedrooms, 3 bathrooms, a Teen/Flex room, and 3 car garage all wrapped up in 2,586 sqft. Key features include whole home surge protection, Moen Flo Smart Water Leak Detector and Shutoff, owned solar, 220v electric car charging hookup in garage, wood plank tile, dual master bedroom closets, and so much more. Your new backyard Oasis comes complete with a new Pool with Variable speed pump, pavers, and Synthetic grass...perfect for year round enjoyment. Ideally located, this home has Breath-taking views of the White Tank Foothills and soon will be less than 1/2 mile from the new City of Surprise Aquatic Center with 6 waterslides and Firefighter themed pads.
Last Agent to Sell the Property
Keller Williams Realty Professional Partners License #SA648327000

Home Details
Home Type
- Single Family
Est. Annual Taxes
- $563
Year Built
- Built in 2022
Lot Details
- 7,250 Sq Ft Lot
- Desert faces the front and back of the property
- Block Wall Fence
- Artificial Turf
- Front Yard Sprinklers
- Sprinklers on Timer
HOA Fees
- $100 Monthly HOA Fees
Parking
- 3 Car Direct Access Garage
- 2 Open Parking Spaces
- Garage Door Opener
Home Design
- Wood Frame Construction
- Tile Roof
- Stucco
Interior Spaces
- 2,586 Sq Ft Home
- 1-Story Property
- Ceiling height of 9 feet or more
- Ceiling Fan
- Double Pane Windows
- Low Emissivity Windows
- Mountain Views
Kitchen
- Eat-In Kitchen
- Breakfast Bar
- Built-In Microwave
- ENERGY STAR Qualified Appliances
- Kitchen Island
Flooring
- Carpet
- Tile
Bedrooms and Bathrooms
- 4 Bedrooms
- 3 Bathrooms
- Dual Vanity Sinks in Primary Bathroom
Pool
- Play Pool
- Pool Pump
Schools
- Mountain View Elementary School
- Shadow Ridge High School
Utilities
- Central Air
- Heating System Uses Natural Gas
- Water Purifier
- Water Softener
- High Speed Internet
- Cable TV Available
Additional Features
- Solar Power System
- Covered patio or porch
Listing and Financial Details
- Tax Lot 19
- Assessor Parcel Number 502-12-154
Community Details
Overview
- Association fees include ground maintenance, street maintenance
- Aam, Llc Association, Phone Number (602) 957-9191
- Built by Lennar
- Zanjero Trails Phase 2 Parcel 11A Subdivision
Recreation
- Community Playground
- Bike Trail
Ownership History
Purchase Details
Home Financials for this Owner
Home Financials are based on the most recent Mortgage that was taken out on this home.Map
Similar Homes in Surprise, AZ
Home Values in the Area
Average Home Value in this Area
Purchase History
| Date | Type | Sale Price | Title Company |
|---|---|---|---|
| Warranty Deed | $600,000 | Driggs Title Agency |
Property History
| Date | Event | Price | Change | Sq Ft Price |
|---|---|---|---|---|
| 12/18/2023 12/18/23 | Sold | $600,000 | 0.0% | $232 / Sq Ft |
| 11/23/2023 11/23/23 | Pending | -- | -- | -- |
| 10/19/2023 10/19/23 | For Sale | $600,000 | -- | $232 / Sq Ft |
Tax History
| Year | Tax Paid | Tax Assessment Tax Assessment Total Assessment is a certain percentage of the fair market value that is determined by local assessors to be the total taxable value of land and additions on the property. | Land | Improvement |
|---|---|---|---|---|
| 2025 | $2,458 | $25,031 | -- | -- |
| 2024 | $1,959 | $23,839 | -- | -- |
| 2023 | $1,959 | $41,280 | $8,250 | $33,030 |
| 2022 | $563 | $8,565 | $8,565 | $0 |
| 2021 | $497 | $8,085 | $8,085 | $0 |
| 2020 | $491 | $7,050 | $7,050 | $0 |
Source: Arizona Regional Multiple Listing Service (ARMLS)
MLS Number: 6617335
APN: 502-12-154
- 18916 W Laurel Ln
- 18956 W Laurel Ln
- 18970 W Desert Hills Dr
- 18934 W Sierra St
- 11575 N 190th Ln
- 19034 W Yucatan Dr
- 18801 W Yucatan Dr
- 19071 W Shangri la Rd
- 18642 W Yucatan Dr
- 18865 W Mescal St
- 18902 W Clinton St
- 18373 W Christy Dr
- 19042 W Clinton St
- 19026 W Becker Ln
- 19054 W Becker Ln
- 18422 W Clinton St
- 18358 W Christy Dr
- 10949 N 183rd Dr
- 17801 W Mountainair St
- 18439 W Beryl Ct
