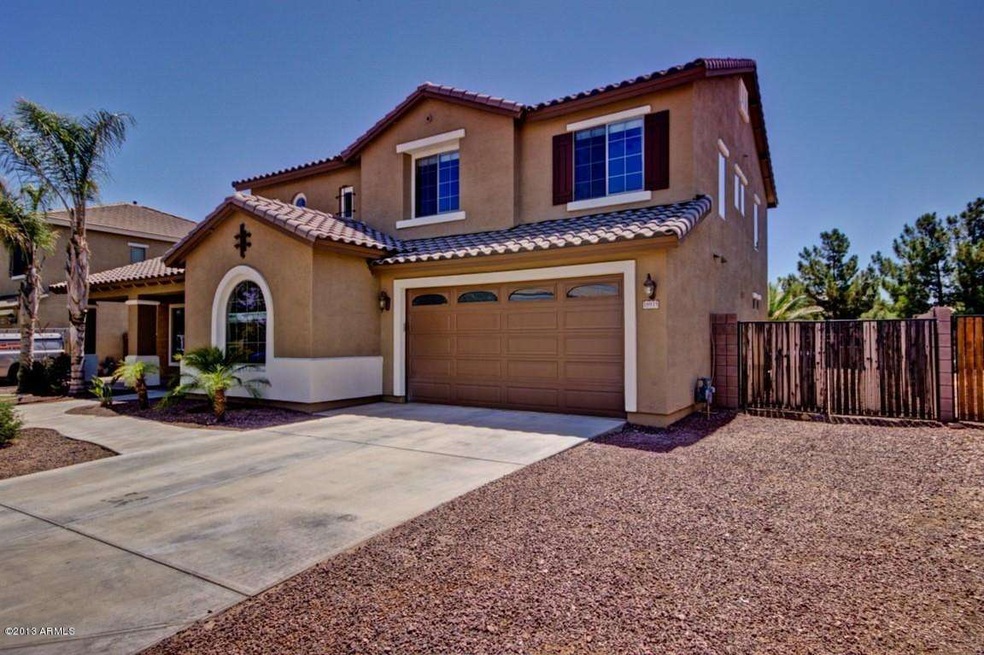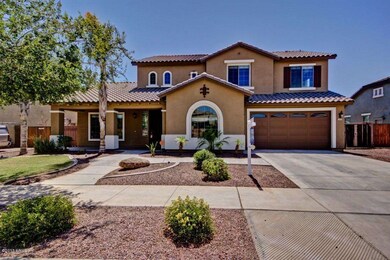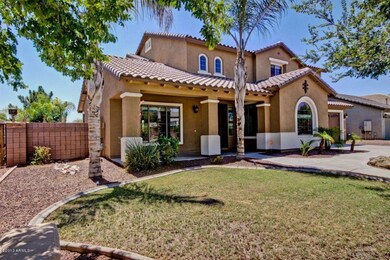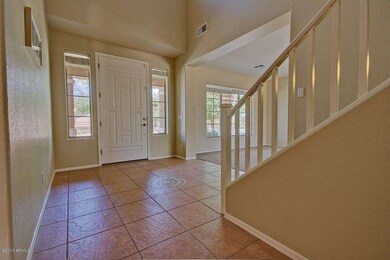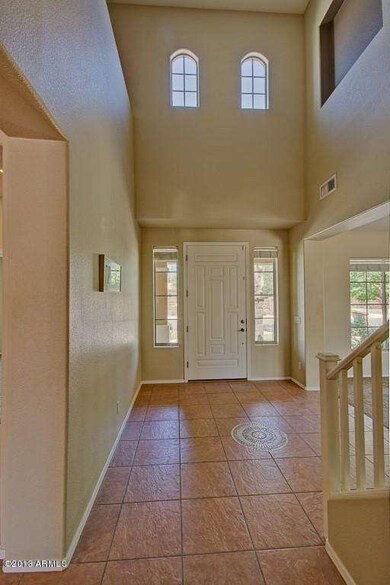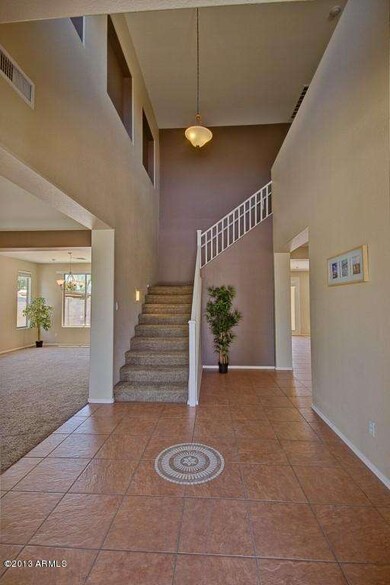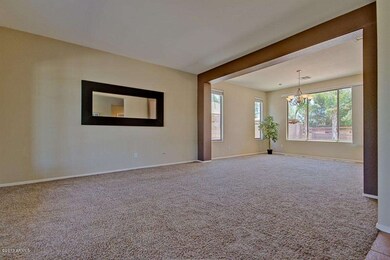
18935 S 186th St Queen Creek, AZ 85142
Cortina NeighborhoodHighlights
- Private Pool
- RV Gated
- Covered patio or porch
- Cortina Elementary School Rated A
- Vaulted Ceiling
- Eat-In Kitchen
About This Home
As of July 2013Gorgeous home in Cortina. Amazing lot backs to a large greenbelt. 4 Bed +Den & 2.5 Bath. This home has it all. Beautiful kitchen with upgraded cabinets & hardware, stainless steel refrigerator, oven/range, micro and dishwasher, upgraded high-end tile and carpet throughout, upgraded lighting and plumbing fixtures, can lighting, master bath has new custom rain shower, epoxied garage floor, professional landscaping in the front and back yards, and a gorgeous sparkling pool. You don't want to miss this one!
Home Details
Home Type
- Single Family
Est. Annual Taxes
- $2,510
Year Built
- Built in 2004
Lot Details
- 8,400 Sq Ft Lot
- Wrought Iron Fence
- Block Wall Fence
- Front and Back Yard Sprinklers
HOA Fees
- $75 Monthly HOA Fees
Parking
- 3 Car Garage
- Tandem Parking
- Garage Door Opener
- RV Gated
Home Design
- Wood Frame Construction
- Tile Roof
- Stucco
Interior Spaces
- 3,051 Sq Ft Home
- 2-Story Property
- Vaulted Ceiling
- Ceiling Fan
- Solar Screens
Kitchen
- Eat-In Kitchen
- Breakfast Bar
- Built-In Microwave
- Kitchen Island
Flooring
- Carpet
- Tile
Bedrooms and Bathrooms
- 5 Bedrooms
- Primary Bathroom is a Full Bathroom
- 2.5 Bathrooms
- Dual Vanity Sinks in Primary Bathroom
- Bathtub With Separate Shower Stall
Outdoor Features
- Private Pool
- Covered patio or porch
Schools
- Cortina Elementary
- Higley Traditional Academy High School
Utilities
- Refrigerated Cooling System
- Heating System Uses Natural Gas
- High Speed Internet
- Cable TV Available
Listing and Financial Details
- Tax Lot 9
- Assessor Parcel Number 304-61-264
Community Details
Overview
- Association fees include ground maintenance
- Renaissance Cmmty Association, Phone Number (480) 813-6788
- Built by FULTON HOMES
- Cortina Subdivision, Montreux Floorplan
Recreation
- Community Playground
- Bike Trail
Ownership History
Purchase Details
Purchase Details
Purchase Details
Home Financials for this Owner
Home Financials are based on the most recent Mortgage that was taken out on this home.Purchase Details
Home Financials for this Owner
Home Financials are based on the most recent Mortgage that was taken out on this home.Purchase Details
Purchase Details
Home Financials for this Owner
Home Financials are based on the most recent Mortgage that was taken out on this home.Purchase Details
Home Financials for this Owner
Home Financials are based on the most recent Mortgage that was taken out on this home.Purchase Details
Home Financials for this Owner
Home Financials are based on the most recent Mortgage that was taken out on this home.Purchase Details
Home Financials for this Owner
Home Financials are based on the most recent Mortgage that was taken out on this home.Purchase Details
Home Financials for this Owner
Home Financials are based on the most recent Mortgage that was taken out on this home.Similar Homes in Queen Creek, AZ
Home Values in the Area
Average Home Value in this Area
Purchase History
| Date | Type | Sale Price | Title Company |
|---|---|---|---|
| Special Warranty Deed | $562,351 | Novare National Settlement Ser | |
| Interfamily Deed Transfer | -- | Selene Title Llc | |
| Special Warranty Deed | -- | None Available | |
| Cash Sale Deed | $312,000 | Driggs Title Agency Inc | |
| Special Warranty Deed | -- | None Available | |
| Cash Sale Deed | $275,000 | Security Title Agency | |
| Trustee Deed | $193,500 | None Available | |
| Interfamily Deed Transfer | -- | Omega Title Agency Llc | |
| Interfamily Deed Transfer | -- | Omega Title Agency Llc | |
| Cash Sale Deed | $203,431 | -- | |
| Special Warranty Deed | $245,274 | -- |
Mortgage History
| Date | Status | Loan Amount | Loan Type |
|---|---|---|---|
| Previous Owner | $473,218,000 | Stand Alone Refi Refinance Of Original Loan | |
| Previous Owner | $150,000 | Purchase Money Mortgage | |
| Previous Owner | $97,000 | Credit Line Revolving | |
| Previous Owner | $25,000 | Credit Line Revolving | |
| Previous Owner | $353,000 | Stand Alone Refi Refinance Of Original Loan | |
| Previous Owner | $75,000 | Credit Line Revolving | |
| Previous Owner | $275,904 | New Conventional |
Property History
| Date | Event | Price | Change | Sq Ft Price |
|---|---|---|---|---|
| 12/21/2024 12/21/24 | Off Market | $3,180 | -- | -- |
| 12/12/2024 12/12/24 | Price Changed | $3,180 | -2.5% | $1 / Sq Ft |
| 12/11/2024 12/11/24 | For Rent | $3,260 | +48.2% | -- |
| 02/26/2014 02/26/14 | Rented | $2,200 | 0.0% | -- |
| 02/26/2014 02/26/14 | Under Contract | -- | -- | -- |
| 02/06/2014 02/06/14 | For Rent | $2,200 | 0.0% | -- |
| 07/02/2013 07/02/13 | Sold | $312,000 | -2.5% | $102 / Sq Ft |
| 06/10/2013 06/10/13 | For Sale | $319,900 | -- | $105 / Sq Ft |
Tax History Compared to Growth
Tax History
| Year | Tax Paid | Tax Assessment Tax Assessment Total Assessment is a certain percentage of the fair market value that is determined by local assessors to be the total taxable value of land and additions on the property. | Land | Improvement |
|---|---|---|---|---|
| 2025 | $3,170 | $31,645 | -- | -- |
| 2024 | $3,197 | $30,138 | -- | -- |
| 2023 | $3,197 | $49,770 | $9,950 | $39,820 |
| 2022 | $3,161 | $36,880 | $7,370 | $29,510 |
| 2021 | $3,120 | $33,770 | $6,750 | $27,020 |
| 2020 | $3,154 | $31,970 | $6,390 | $25,580 |
| 2019 | $3,183 | $29,380 | $5,870 | $23,510 |
| 2018 | $3,266 | $27,670 | $5,530 | $22,140 |
| 2017 | $3,107 | $25,470 | $5,090 | $20,380 |
| 2016 | $2,849 | $25,460 | $5,090 | $20,370 |
| 2015 | $2,749 | $24,820 | $4,960 | $19,860 |
Agents Affiliated with this Home
-
M
Seller's Agent in 2014
Megan Titche
Summit Residential Services
(520) 618-3799
4 Total Sales
-

Seller's Agent in 2013
Randy Bos
AZ-REP
(602) 486-7344
53 Total Sales
-

Buyer's Agent in 2013
Daniel Noma
Easy Street Offers Arizona LLC
(480) 332-8301
1,578 Total Sales
Map
Source: Arizona Regional Multiple Listing Service (ARMLS)
MLS Number: 4950592
APN: 304-61-264
- 18811 E Pelican Ct
- 18839 E Swan Dr
- 18851 E Swan Dr
- 18614 E Oriole Way
- 18877 E Pelican Dr
- 4323 S Ranger Trail
- 3863 S Posse Trail
- 4322 S Ranger Trail
- 18998 E Lark Dr
- 18618 E Mockingbird Dr
- 4254 S Winter Ln
- 19013 E Seagull Dr
- 4756 E Ironhorse Rd
- 18530 E Mockingbird Ct
- 4204 S Winter Ln
- 4716 E Red Oak Ln Unit 102
- 4705 E Red Oak Ln Unit 101
- 4746 E Buckboard Ct
- 4646 E Maplewood St
- 19009 E Cattle Dr
