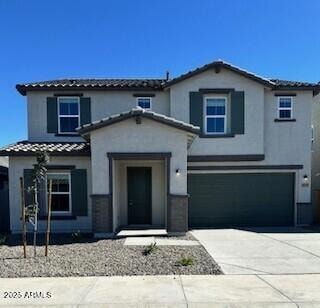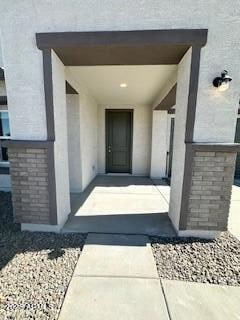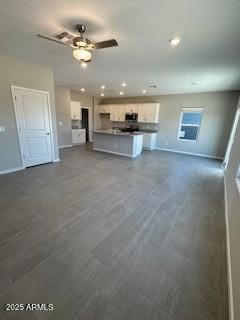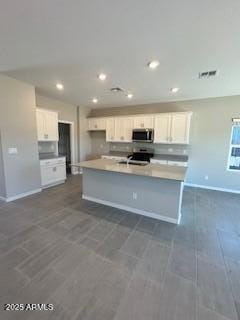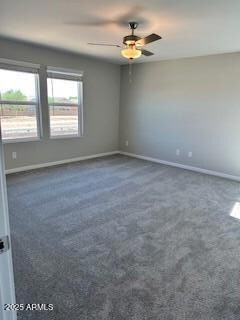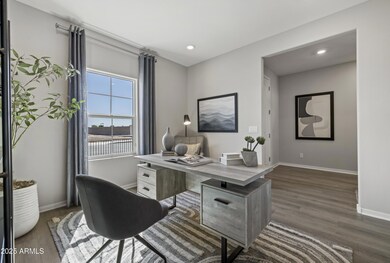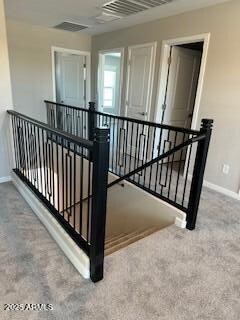18939 N Avelino Dr Maricopa, AZ 85138
Estimated payment $2,363/month
Highlights
- Community Lake
- Covered Patio or Porch
- Eat-In Kitchen
- Pickleball Courts
- 2 Car Direct Access Garage
- Double Pane Windows
About This Home
SPECIAL FINANCING AVAILABLE. Charming Hacienda Exterior welcomes you to this Beautiful 2 story home with over 2500sf! Oversized 5 bed home with Den PLUS Loft is ideal for Multi gen living and/or work from home.1 bed/bath down. The perfect blend of Beauty meets functionality with a touch of a modern flair! Crisp white cabinets with quartz in kitchen and baths, GAS COOKING and neutral tile flooring, luxurious carpet. Wrought Iron stair railing adds additional elegance. Gas tankless water heater, soft water loop, ceiling fan prewires, additional lighting and blinds throughout!. Some photos used are of the model home, interior colors for this home may be different. Sales associate can give more information.
Home Details
Home Type
- Single Family
Est. Annual Taxes
- $167
Year Built
- Built in 2025
Lot Details
- 5,773 Sq Ft Lot
- Desert faces the front of the property
- Block Wall Fence
- Front Yard Sprinklers
- Sprinklers on Timer
HOA Fees
- $104 Monthly HOA Fees
Parking
- 2 Car Direct Access Garage
- Garage ceiling height seven feet or more
- Garage Door Opener
Home Design
- Brick Exterior Construction
- Wood Frame Construction
- Cellulose Insulation
- Tile Roof
- Reflective Roof
- Concrete Roof
- Low Volatile Organic Compounds (VOC) Products or Finishes
- Stucco
Interior Spaces
- 2,537 Sq Ft Home
- 2-Story Property
- Ceiling height of 9 feet or more
- Ceiling Fan
- Double Pane Windows
- ENERGY STAR Qualified Windows
- Vinyl Clad Windows
Kitchen
- Eat-In Kitchen
- Breakfast Bar
- Built-In Microwave
- ENERGY STAR Qualified Appliances
- Kitchen Island
Flooring
- Carpet
- Tile
Bedrooms and Bathrooms
- 5 Bedrooms
- Primary Bathroom is a Full Bathroom
- 3 Bathrooms
- Dual Vanity Sinks in Primary Bathroom
Eco-Friendly Details
- ENERGY STAR Qualified Equipment
- No or Low VOC Paint or Finish
- Mechanical Fresh Air
Outdoor Features
- Covered Patio or Porch
Schools
- Santa Cruz Elementary School
- Desert Wind Middle School
- Desert Sunrise High School
Utilities
- Zoned Heating and Cooling System
- Heating System Uses Natural Gas
- High Speed Internet
- Cable TV Available
Listing and Financial Details
- Tax Lot 92
- Assessor Parcel Number 502-58-466
Community Details
Overview
- Association fees include cable TV, ground maintenance
- Trestle Management Association, Phone Number (480) 422-0888
- Built by Dream Finders Homes
- Rancho Mirage Ests Phase 2 Parcel 17 Amended Plat Subdivision, Water Lily Floorplan
- Community Lake
Recreation
- Pickleball Courts
- Community Playground
- Bike Trail
Map
Home Values in the Area
Average Home Value in this Area
Property History
| Date | Event | Price | List to Sale | Price per Sq Ft |
|---|---|---|---|---|
| 10/01/2025 10/01/25 | For Sale | $424,990 | -- | $168 / Sq Ft |
Source: Arizona Regional Multiple Listing Service (ARMLS)
MLS Number: 6935858
- 18953 N Avelino Dr
- 18925 N Avelino Dr
- 36781 W Nina St
- 36780 W Santa Maria St
- 36797 W Nina St
- 36766 W Nina St
- 36763 W Santa Maria St
- 36795 W Santa Maria St
- 36838 W Santa Maria St
- 18960 N Toledo Ave
- 36844 W Santa Maria St
- 36860 W Santa Maria St
- 36892 W Santa Maria St
- 18823 N Avelino Dr
- 36891 W Santa Maria St
- 18803 N Avelino Dr
- 18783 N Avelino Dr
- 36562 W Nina St
- 36939 W Santa Maria St
- 18763 N Avelino Dr
- 36605 W Padilla St
- 36607 W Santa Monica Ave
- 36565 W Santa Monica Ave
- 3611-3613 W Santa Barbara Ave
- 19297 N Ibiza Ln
- 36635 W Honeycutt Rd
- 36635 W Honeycutt Rd Unit 17
- 36419 W San Ildefanso Ave
- 36554 W Alhambra St
- 36492 W San Sisto Ave
- 19431 N San Pablo St
- 18147 N Alicante St
- 36204 W San Sisto Ave
- 35823 W Santa Monica Ave
- 19061 N San Pablo St
- 37845 W Santa Barbara Ave
- 37918 W Santa Monica Ave
- 37640 W San Sisto Ave
- 37123 W Capri Ave
- 35621 W San Capistrano Ave
