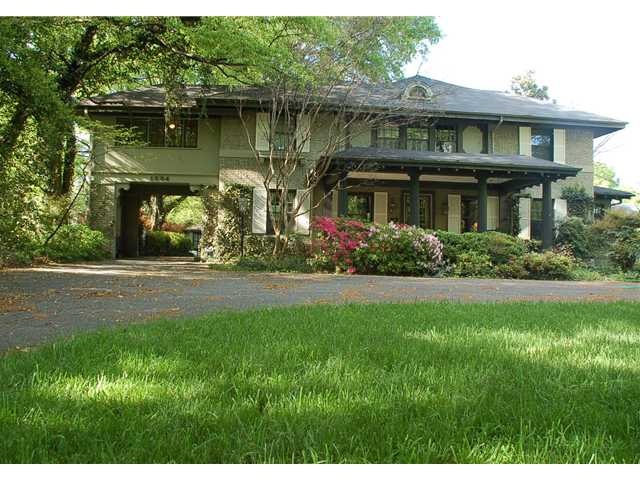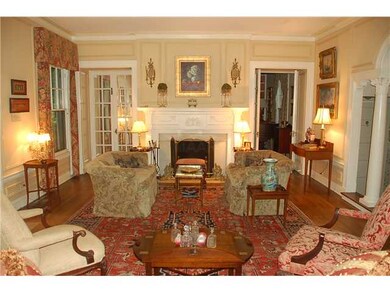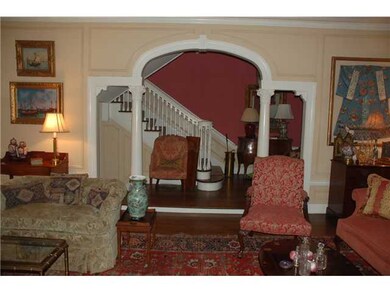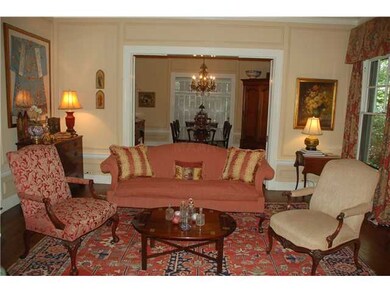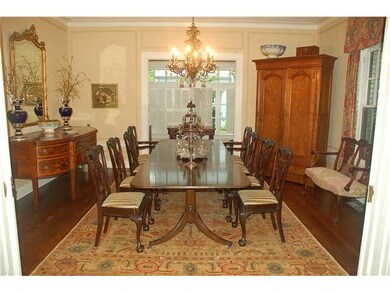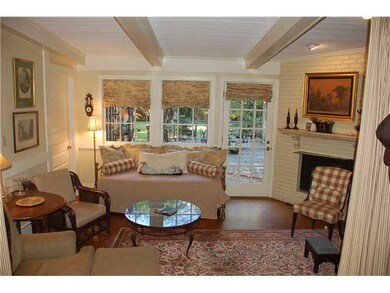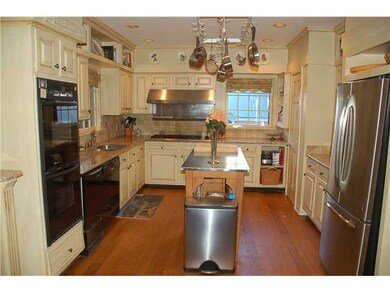
1894 Central Ave Memphis, TN 38104
Cooper-Young NeighborhoodHighlights
- Updated Kitchen
- Two Primary Bathrooms
- Traditional Architecture
- 0.57 Acre Lot
- Fireplace in Hearth Room
- Wood Flooring
About This Home
As of June 2025Recently remodelled kitchen, laundry room, 2 baths and powder room. Granite countertops. Upstairs connections for washer & drier.
Last Agent to Sell the Property
Mercere Collins
Mercere's Inc. License #257341 Listed on: 05/10/2013
Last Buyer's Agent
Fontaine Taylor
Crye-Leike, Inc., REALTORS License #209673

Home Details
Home Type
- Single Family
Est. Annual Taxes
- $6,103
Year Built
- Built in 1912
Lot Details
- 0.57 Acre Lot
- Lot Dimensions are 90x280
- Dog Run
- Few Trees
Home Design
- Traditional Architecture
- Composition Shingle Roof
- Pier And Beam
Interior Spaces
- 4,000-4,499 Sq Ft Home
- 4,227 Sq Ft Home
- 2-Story Property
- Smooth Ceilings
- Ceiling height of 9 feet or more
- Ceiling Fan
- Fireplace in Hearth Room
- Fireplace Features Masonry
- Gas Fireplace
- Some Wood Windows
- Window Treatments
- Aluminum Window Frames
- Living Room with Fireplace
- 2 Fireplaces
- Breakfast Room
- Dining Room
- Sun or Florida Room
- Keeping Room
- Unfinished Basement
- Partial Basement
- Permanent Attic Stairs
- Laundry Room
Kitchen
- Updated Kitchen
- Eat-In Kitchen
- Double Self-Cleaning Oven
- Gas Cooktop
- Microwave
- Ice Maker
- Dishwasher
- Kitchen Island
- Disposal
Flooring
- Wood
- Carpet
- Tile
Bedrooms and Bathrooms
- 5 Bedrooms
- All Upper Level Bedrooms
- En-Suite Bathroom
- Remodeled Bathroom
- Two Primary Bathrooms
- Primary Bathroom is a Full Bathroom
Home Security
- Monitored
- Fire and Smoke Detector
- Termite Clearance
- Iron Doors
Parking
- 1 Car Attached Garage
- Carport
- Workshop in Garage
- Driveway
Outdoor Features
- Outdoor Storage
- Porch
Utilities
- Two cooling system units
- Central Heating and Cooling System
- Two Heating Systems
- Heating System Uses Gas
- 220 Volts
- Gas Water Heater
- Satellite Dish
Community Details
- Roynon Subdivision
Listing and Financial Details
- Assessor Parcel Number 030014 00021
Ownership History
Purchase Details
Purchase Details
Purchase Details
Similar Homes in Memphis, TN
Home Values in the Area
Average Home Value in this Area
Purchase History
| Date | Type | Sale Price | Title Company |
|---|---|---|---|
| Quit Claim Deed | -- | None Listed On Document | |
| Interfamily Deed Transfer | -- | None Available | |
| Interfamily Deed Transfer | -- | None Available |
Mortgage History
| Date | Status | Loan Amount | Loan Type |
|---|---|---|---|
| Open | $500,000 | Credit Line Revolving | |
| Previous Owner | $200,000 | Credit Line Revolving | |
| Previous Owner | $125,000 | Credit Line Revolving |
Property History
| Date | Event | Price | Change | Sq Ft Price |
|---|---|---|---|---|
| 06/18/2025 06/18/25 | Sold | $920,000 | 0.0% | $230 / Sq Ft |
| 04/27/2025 04/27/25 | Pending | -- | -- | -- |
| 04/25/2025 04/25/25 | For Sale | $920,000 | +65.8% | $230 / Sq Ft |
| 07/15/2013 07/15/13 | Sold | $555,000 | -3.5% | $139 / Sq Ft |
| 06/17/2013 06/17/13 | Pending | -- | -- | -- |
| 05/10/2013 05/10/13 | For Sale | $575,000 | -- | $144 / Sq Ft |
Tax History Compared to Growth
Tax History
| Year | Tax Paid | Tax Assessment Tax Assessment Total Assessment is a certain percentage of the fair market value that is determined by local assessors to be the total taxable value of land and additions on the property. | Land | Improvement |
|---|---|---|---|---|
| 2025 | $6,103 | $223,600 | $44,850 | $178,750 |
| 2024 | $6,103 | $180,025 | $44,800 | $135,225 |
| 2023 | $10,966 | $180,025 | $44,800 | $135,225 |
| 2022 | $10,966 | $180,025 | $44,800 | $135,225 |
| 2021 | $11,095 | $180,025 | $44,800 | $135,225 |
| 2020 | $10,715 | $147,875 | $44,800 | $103,075 |
| 2019 | $10,715 | $147,875 | $44,800 | $103,075 |
| 2018 | $10,715 | $147,875 | $44,800 | $103,075 |
| 2017 | $6,078 | $147,875 | $44,800 | $103,075 |
| 2016 | $6,073 | $138,975 | $0 | $0 |
| 2014 | $6,046 | $135,125 | $0 | $0 |
Agents Affiliated with this Home
-

Seller's Agent in 2025
Fontaine Albritton
Crye-Leike
(901) 634-3436
9 in this area
94 Total Sales
-

Buyer's Agent in 2025
Mike Parker
The Firm
(901) 277-7275
14 in this area
263 Total Sales
-
M
Seller's Agent in 2013
Mercere Collins
Mercere's Inc.
-
F
Buyer's Agent in 2013
Fontaine Taylor
Crye-Leike
Map
Source: Memphis Area Association of REALTORS®
MLS Number: 3271417
APN: 03-0014-0-0021
- 1860 Central Ave
- 680 S Mclean Blvd
- 1957 Cowden Ave
- 771 Metcalf Place
- 717 S Mclean Blvd
- 1993 Higbee Ave
- 1785 Glenwood Place
- 1972 Elzey Ave
- 2006 Higbee Ave
- 1902 Evelyn Ave
- 1866 Evelyn Ave
- 2012 Higbee Ave
- 1993 Elzey Ave
- 1762 Glenwood Place
- 1971 Vinton Ave
- 1895 Evelyn Ave
- 2020 Elzey Ave
- 1962 Evelyn Ave
- 1921 Evelyn Ave
- 2017 Harbert Ave
