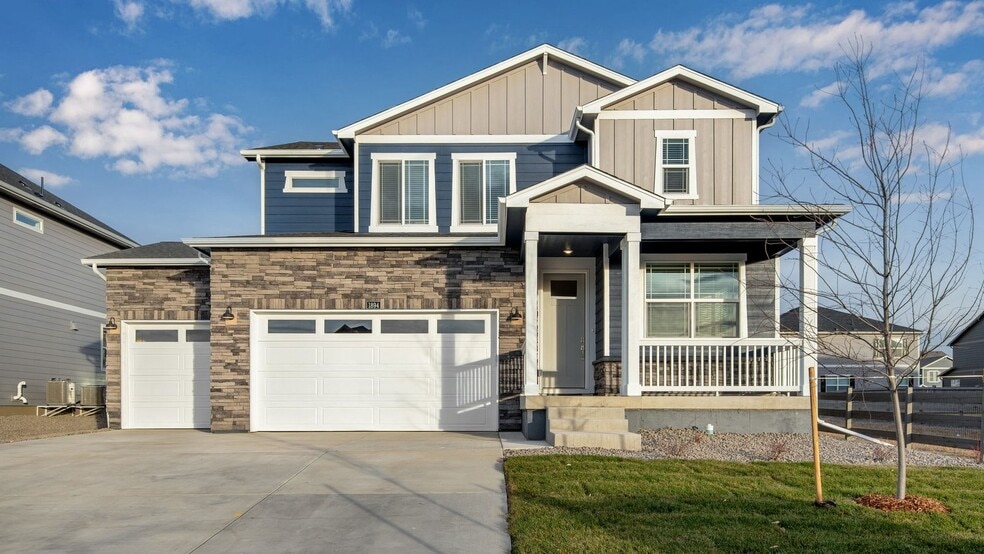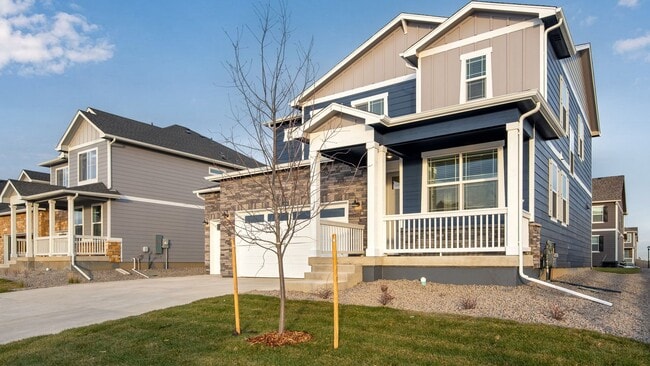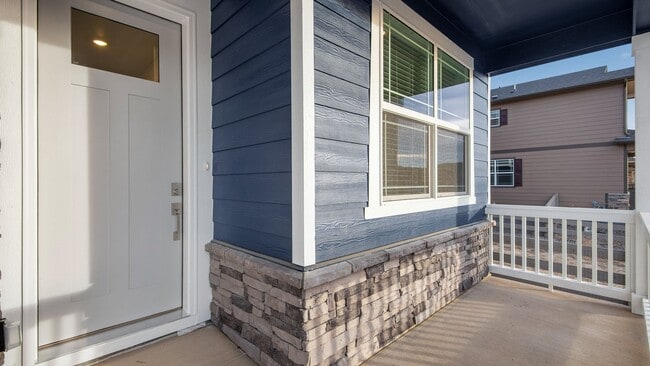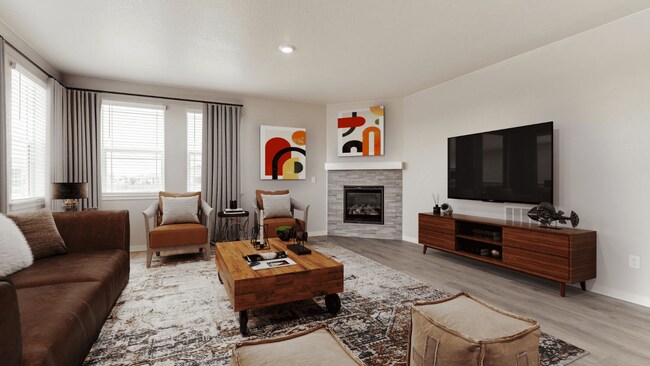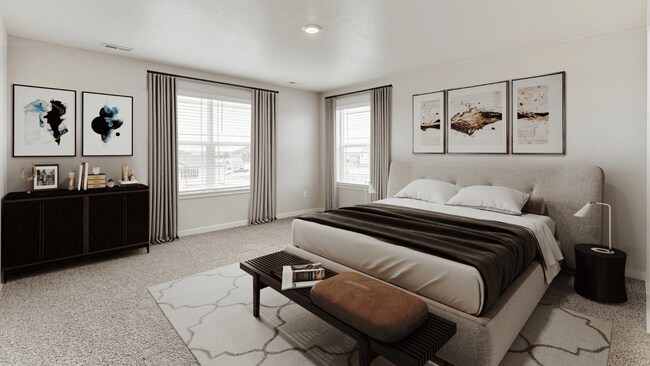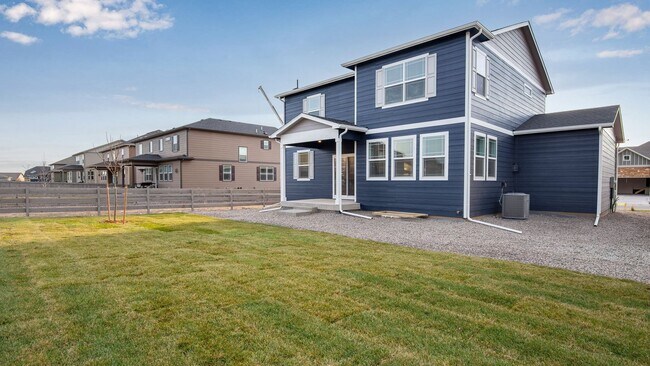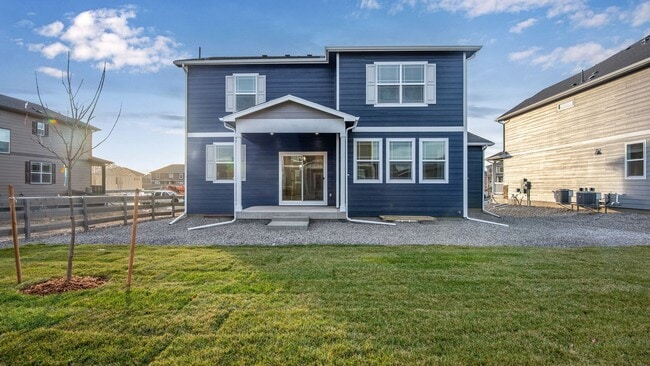
1894 Chaffee Crest Dr Berthoud, CO 80513
Vantage - Vintage OaksEstimated payment $3,826/month
Highlights
- Outdoor Kitchen
- Fitness Center
- Clubhouse
- Berthoud Elementary School Rated A-
- New Construction
- Community Pool
About This Home
Discover your dream home at 1894 Chaffee Crest Drive in the highly sought-after Vantage community in Berthoud, CO. This stunning Calhan floor plan offers the perfect blend of comfort, style, and functionality with 4 bedrooms, 2.5 bathrooms, and 2,347 sq. ft. of living space. Situated on a desirable corner lot with no direct neighbor on one side, this two-story home provides added privacy and curb appeal. Enjoy both front and backyard landscaping and the opportunity to personalize your unfinished basement to suit your lifestyle. Inside, the spacious layout seamlessly connects the living, dining, and kitchen areas — ideal for entertaining or relaxing with family. With a 3-car garage, there’s plenty of room for vehicles, tools, or extra storage. As a homeowner in Vantage, you’ll also enjoy access to community amenities, including a pool and the prestigious TPC Colorado clubhouse facilities, offering an unmatched lifestyle of recreation and relaxation. Take a tour of this beautiful home today and experience the craftsmanship, quality, and design that make this community so special. Estimated completion date: Nov 24, 2025 Photos are for representational purposes only. Finishes may vary per home.
Sales Office
All tours are by appointment only. Please contact sales office to schedule.
Townhouse Details
Home Type
- Townhome
Parking
- 3 Car Garage
Home Design
- New Construction
- Duplex Unit
Interior Spaces
- 2-Story Property
- Basement
Bedrooms and Bathrooms
- 4 Bedrooms
Community Details
Overview
- Property has a Home Owners Association
Amenities
- Outdoor Kitchen
- Community Barbecue Grill
- Clubhouse
Recreation
- Fitness Center
- Community Pool
- Park
- Dog Park
- Hiking Trails
- Trails
Map
Other Move In Ready Homes in Vantage - Vintage Oaks
About the Builder
- Vantage - Vintage Oaks
- 615 4th St
- 1040 Berthoud Peak Dr
- 1061 Berthoud Peak Dr
- 4706 Lucille Ct
- 3613 W County Road 8
- Vantage - Villas
- 1 Bimson Ave
- 2 Bimson Ave
- Heron Lakes - Toll Brothers at Heron Lakes
- 4001 S Garfield Ave
- Farmstead - 50' Homesites
- Farmstead - 60' Homesites
- Farmstead
- Vantage
- 0 Colorado 56 Unit LOT 6 1034525
- 2240 Delia Ct
- 0 W County Road 8e Unit RECIR1018960
- 1687 Valency Dr
- 1673 Valency Dr
