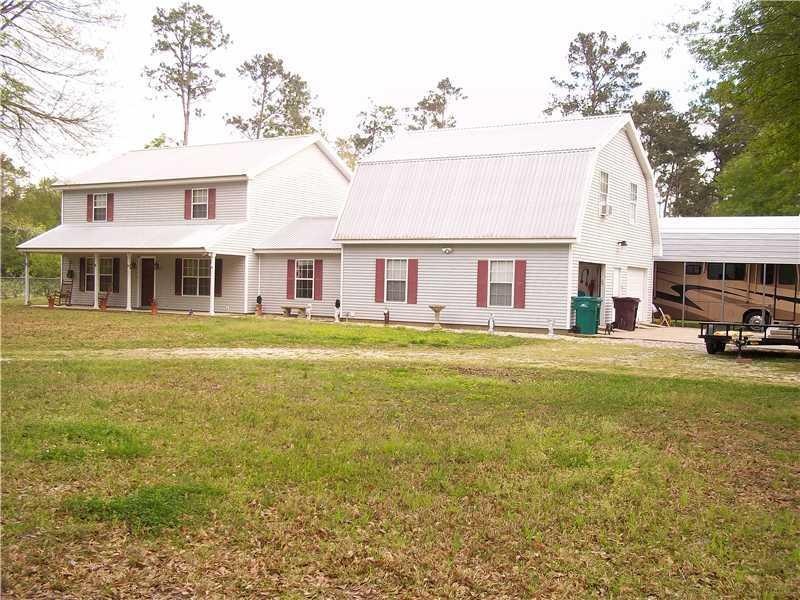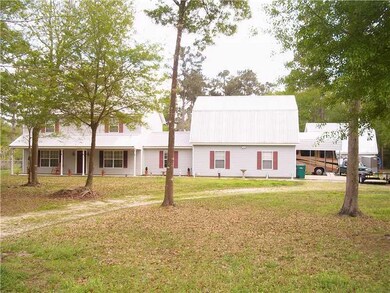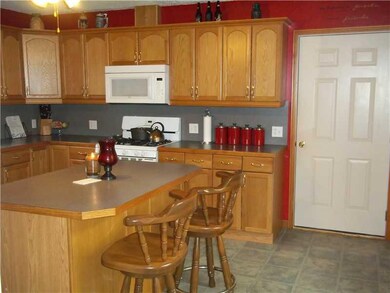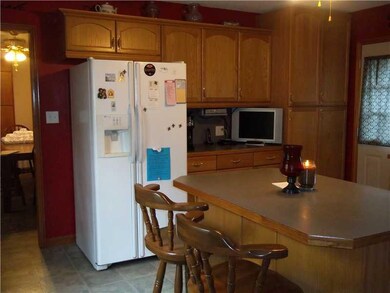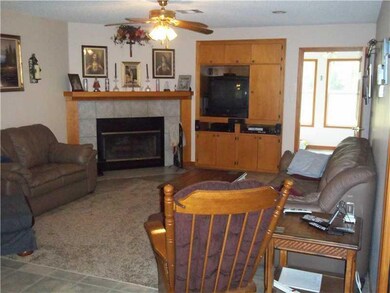
1894 Golden Rd Sulphur, LA 70665
Estimated Value: $258,000 - $412,178
Highlights
- Wood Flooring
- No HOA
- Concrete Porch or Patio
- Acadian Style Architecture
- Separate Outdoor Workshop
- Home Security System
About This Home
As of June 2014HOME ON CLEARED 4 ACRE LOT IN EXCELLENT CONDITION & FEATURES LARGE LIVING ROOM W/BUILT-IN ENTERTAINMENT CENTER, WOOD BURNING FIREPLACE, WETBAR, DUMBWAITER, COUNTRY KITCHEN W/LOTS OF CABINETS, DINING ROOM W/BUILT-IN HUTCH, 4 LARGE BEDROOMS, 3 BATHS, LARGE SUNROOM W/LOTS OF WINDOWS, LAUNDRY CHUTE, CENTRAL VACUUM SYSTEM, SECURITY SYSTEM WIRED TO ALL WINDOWS & DOORS, LOTS OF BUILT-INS & STORAGE. THERE IS ALSO A 616 SQ FT GUEST HOUSE ABOVE GARAGE WITH 2BD/1BA. THIS PROPERTY OFFERS SO MUCH, BOTH INSIDE & OUT. EXTERIOR INCLUDES 2 CAR GARAGE W/HALF BATH, OUTDOOR KITCHEN, & LAUNDRY ROOM-ACCESSIBLE FROM GUEST HOUSE.LOTS OF OAKS, SATSUMA, LEMON, GRAPEFRUIT, AND 2 FIG TREES. PRICE W/ADDITIONAL 6 ACRES IS $275,000. 15X36 PET FENCE W/PET DOOR OFF SUNROOM;4500 SQ FT POND W/FOUNTAIN, STOCKED W/BRIM & CATFISH;POND HAS PUMP TO ELIMINATE OVERFLOW OF DRAIN WATER;2 STORY 26X24 WORKSHOP W/HALF BATH & LEAN-TO ON BACK.
Last Agent to Sell the Property
Coldwell Banker Ingle Safari Realty License #995716494 Listed on: 03/25/2014

Home Details
Home Type
- Single Family
Est. Annual Taxes
- $1,170
Year Built
- Built in 2001
Lot Details
- 4 Acre Lot
- Sprinkler System
Home Design
- Acadian Style Architecture
- Turnkey
- Slab Foundation
- Metal Roof
- Vinyl Siding
Interior Spaces
- 2,487 Sq Ft Home
- 2-Story Property
- Central Vacuum
- Wood Burning Fireplace
- Home Security System
- Washer Hookup
Kitchen
- Oven or Range
- Microwave
- Dishwasher
Flooring
- Wood
- Tile
Bedrooms and Bathrooms
- 4 Bedrooms
- 3 Full Bathrooms
Parking
- 2 Car Garage
- Attached Carport
Outdoor Features
- Concrete Porch or Patio
- Separate Outdoor Workshop
Schools
- Cypress Cove Elementary School
- Sulphur High School
Utilities
- Central Heating and Cooling System
- Heat Pump System
- Mechanical Septic System
Community Details
- No Home Owners Association
Listing and Financial Details
- Assessor Parcel Number 01320661
Ownership History
Purchase Details
Home Financials for this Owner
Home Financials are based on the most recent Mortgage that was taken out on this home.Similar Homes in Sulphur, LA
Home Values in the Area
Average Home Value in this Area
Purchase History
| Date | Buyer | Sale Price | Title Company |
|---|---|---|---|
| Broussard Richmond Jennifer Ann | $255,000 | None Available |
Mortgage History
| Date | Status | Borrower | Loan Amount |
|---|---|---|---|
| Open | Richmond David Kevin | $162,000 | |
| Closed | Richmond David Kevin | $162,000 | |
| Closed | Richmond David Kevin | $175,000 | |
| Closed | Richmond Jennifer Ann | $200,000 | |
| Closed | Broussard Richmond Jennifer Ann | $155,000 | |
| Previous Owner | Lantz Randall Paul | $85,000 |
Property History
| Date | Event | Price | Change | Sq Ft Price |
|---|---|---|---|---|
| 06/13/2014 06/13/14 | Sold | -- | -- | -- |
| 05/12/2014 05/12/14 | Pending | -- | -- | -- |
| 03/25/2014 03/25/14 | For Sale | $275,000 | -- | $111 / Sq Ft |
Tax History Compared to Growth
Tax History
| Year | Tax Paid | Tax Assessment Tax Assessment Total Assessment is a certain percentage of the fair market value that is determined by local assessors to be the total taxable value of land and additions on the property. | Land | Improvement |
|---|---|---|---|---|
| 2024 | $1,170 | $17,920 | $170 | $17,750 |
| 2023 | $1,170 | $17,920 | $170 | $17,750 |
| 2022 | $1,145 | $17,750 | $0 | $17,750 |
| 2021 | $1,165 | $17,920 | $170 | $17,750 |
| 2020 | $1,773 | $16,150 | $170 | $15,980 |
| 2019 | $2,009 | $17,920 | $170 | $17,750 |
| 2018 | $1,184 | $17,920 | $170 | $17,750 |
Agents Affiliated with this Home
-
Eric Blood

Seller's Agent in 2014
Eric Blood
Coldwell Banker Ingle Safari Realty
(337) 540-8061
89 Total Sales
-
Dana Turpin

Buyer's Agent in 2014
Dana Turpin
Coldwell Banker Ingle Safari Realty
(337) 485-0244
89 Total Sales
Map
Source: Greater Southern MLS
MLS Number: 127754
APN: 01320661
- 4836 Madrid Dr
- 0 N Red Oak Forest Ln
- 2122 Moundville St
- 4968 Myrtle Hill St
- 2130 Moundville St
- 2131 Madewood St
- 2145 Moundville St
- 2144 Moundville St
- 4620 Brooklyn Dr
- 2151 Madewood St
- 2162 Moundville St
- 2160 Madewood St
- 2167 Madewood St
- 2172 Moundville St
- 4933 Myrtle Hill St
- 2174 Madewood St
- 4903 Poplar Grove St
- 2181 Madewood St
- 2190 Moundville St
- 2188 Madewood St
- 1894 Golden Rd
- 1902 Jacobson Rd
- 1826 Golden Rd
- 1871 Golden Rd
- 1893 Golden Rd
- 1930 Jacobson Rd
- 1855 Golden Rd
- 4925 Sonny Todd Rd
- 1788 Golden Rd
- 1928 S Red Oak Forest Ln
- 1870 Golden Rd
- 1828 Seville Dr
- 1828 Seville St
- 4853 E Red Oak Forest Ln
- 1989 Jacobson Rd
- 4955 Sonny Todd Rd
- 1950 S Red Oak Forest Ln
- 1923 S Red Oak Forest Ln
- 1760 Seville St
