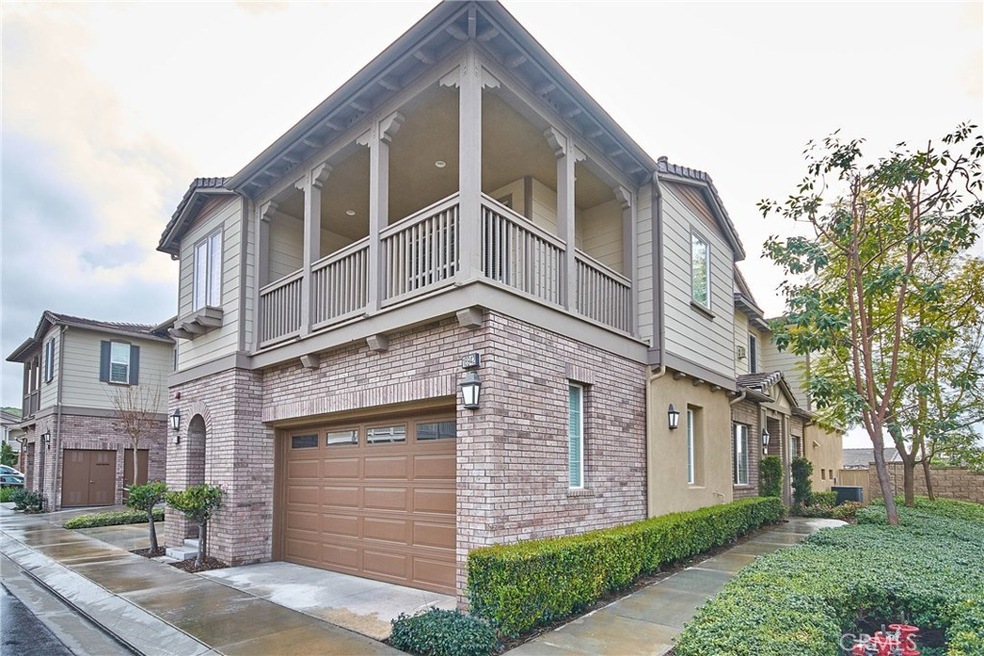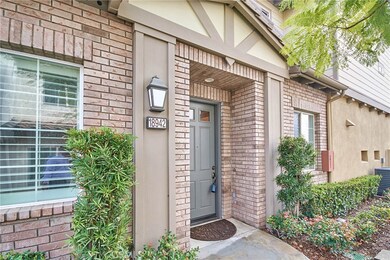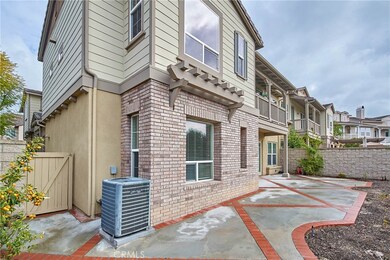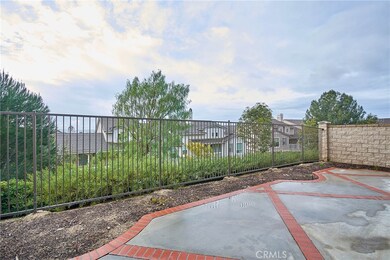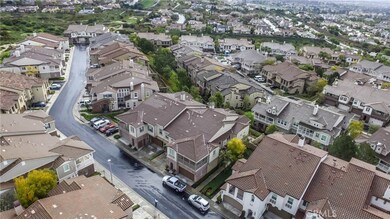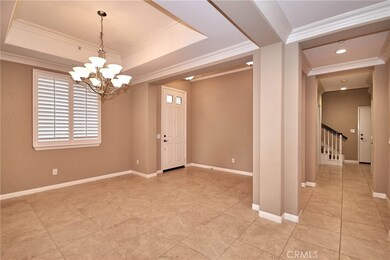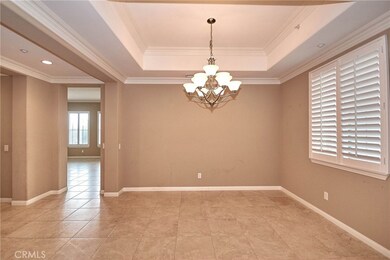
18942 Northern Dancer Ln Yorba Linda, CA 92886
Highlights
- Golf Course Community
- Spa
- View of Hills
- Mabel M. Paine Elementary Rated A
- Primary Bedroom Suite
- Clubhouse
About This Home
As of June 2025HIGHLY UPGRADED property in one of the most sought after community the Vista Del Verde of San Lorenzo. This luxury END UNIT in a CUL-DE-SEC offers soaring VAULTED CEILINGS with 3 generously sized bedrooms with extensive upgrades throughout including Plantation Shutters, crown molding/baseboards, dual pane windows, built-in lighting and Mahogany cabinets. All living space is on first level with stairs to a third bedroom on second level, providing a SINGLE-LEVEL RANCH STYLE LIVING WIHT A PRIVATE ROOM UPSTAIRS. The STUNNING KITCHEN opens to family room with built-in media and fireplace and features granite countertops/back splash, stainless steel appliances, built-in refrigerator, Mahogany cabinets and an oversized island with sit up bar, perfect for entertaining. MASTER SUITE with high vaulted ceiling and walk-in closet and master bath with dual vanities, soaking tub and a separate shower and bathroom. An OPEN VIEW PATIO is accessible from master and family room. Upstairs bedroom has its own bathroom and features French doors which open to a beautiful SPACIOUS BALCONY. Carpeting in bedrooms and ceramic tiles in all other areas. Separate formal dining and laundry rooms and attached 2 car garage with cabinets for extra storage. Resort-like community with a pool, spa and clubhouse and minutes from golf courses, trails, shopping, restaurants and top-rated schools.
Property Details
Home Type
- Condominium
Est. Annual Taxes
- $9,804
Year Built
- Built in 2006 | Remodeled
Lot Details
- End Unit
- 1 Common Wall
- Cul-De-Sac
HOA Fees
- $308 Monthly HOA Fees
Parking
- 2 Car Direct Access Garage
- Parking Available
- Guest Parking
Home Design
- Traditional Architecture
- Turnkey
- Common Roof
- Wood Siding
- Copper Plumbing
- Stucco
Interior Spaces
- 2,248 Sq Ft Home
- 2-Story Property
- Wired For Data
- Built-In Features
- Bar
- Crown Molding
- High Ceiling
- Recessed Lighting
- Fireplace With Gas Starter
- Double Pane Windows
- Shutters
- French Doors
- Panel Doors
- Family Room with Fireplace
- Great Room
- Family Room Off Kitchen
- Combination Dining and Living Room
- Storage
- Tile Flooring
- Views of Hills
Kitchen
- Open to Family Room
- Eat-In Kitchen
- Breakfast Bar
- <<builtInRangeToken>>
- <<microwave>>
- Water Line To Refrigerator
- Dishwasher
- Kitchen Island
- Granite Countertops
- Built-In Trash or Recycling Cabinet
- Disposal
Bedrooms and Bathrooms
- 3 Bedrooms | 2 Main Level Bedrooms
- Primary Bedroom on Main
- Primary Bedroom Suite
- Multi-Level Bedroom
- Walk-In Closet
- Upgraded Bathroom
- Granite Bathroom Countertops
- Tile Bathroom Countertop
- Dual Vanity Sinks in Primary Bathroom
- Private Water Closet
- Soaking Tub
- Separate Shower
- Linen Closet In Bathroom
Laundry
- Laundry Room
- Washer and Gas Dryer Hookup
Outdoor Features
- Spa
- Balcony
- Deck
- Covered patio or porch
- Exterior Lighting
Location
- Suburban Location
Schools
- Mabel Paine Elementary School
- Yorba Linda Middle School
- Yorba Linda High School
Utilities
- Forced Air Heating and Cooling System
- Cable TV Available
Listing and Financial Details
- Tax Lot 7
- Tax Tract Number 16559
- Assessor Parcel Number 93182265
Community Details
Overview
- 179 Units
- San Lorenzo Community Association, Phone Number (714) 395-5245
- Stonekastle Community Mgmt HOA
Amenities
- Community Barbecue Grill
- Clubhouse
Recreation
- Golf Course Community
- Community Pool
- Community Spa
- Horse Trails
- Hiking Trails
Ownership History
Purchase Details
Home Financials for this Owner
Home Financials are based on the most recent Mortgage that was taken out on this home.Purchase Details
Home Financials for this Owner
Home Financials are based on the most recent Mortgage that was taken out on this home.Purchase Details
Home Financials for this Owner
Home Financials are based on the most recent Mortgage that was taken out on this home.Purchase Details
Purchase Details
Similar Homes in the area
Home Values in the Area
Average Home Value in this Area
Purchase History
| Date | Type | Sale Price | Title Company |
|---|---|---|---|
| Grant Deed | $765,000 | Chicago Title Company | |
| Interfamily Deed Transfer | -- | North American Title | |
| Grant Deed | $450,000 | Chicago Title Company | |
| Interfamily Deed Transfer | -- | None Available | |
| Interfamily Deed Transfer | -- | None Available | |
| Interfamily Deed Transfer | -- | None Available |
Mortgage History
| Date | Status | Loan Amount | Loan Type |
|---|---|---|---|
| Open | $60,438 | New Conventional | |
| Previous Owner | $350,000 | New Conventional | |
| Previous Owner | $360,000 | New Conventional |
Property History
| Date | Event | Price | Change | Sq Ft Price |
|---|---|---|---|---|
| 07/18/2025 07/18/25 | For Rent | $4,500 | 0.0% | -- |
| 06/23/2025 06/23/25 | Sold | $1,155,000 | -2.9% | $514 / Sq Ft |
| 06/02/2025 06/02/25 | For Sale | $1,190,000 | +3.0% | $529 / Sq Ft |
| 05/27/2025 05/27/25 | Off Market | $1,155,000 | -- | -- |
| 05/01/2025 05/01/25 | Pending | -- | -- | -- |
| 04/13/2025 04/13/25 | For Sale | $1,190,000 | +3.0% | $529 / Sq Ft |
| 04/12/2025 04/12/25 | Off Market | $1,155,000 | -- | -- |
| 03/12/2025 03/12/25 | Price Changed | $1,190,000 | -0.8% | $529 / Sq Ft |
| 01/03/2025 01/03/25 | For Sale | $1,200,000 | +56.9% | $534 / Sq Ft |
| 04/15/2019 04/15/19 | Sold | $765,000 | -1.8% | $340 / Sq Ft |
| 04/05/2019 04/05/19 | Pending | -- | -- | -- |
| 03/27/2019 03/27/19 | For Sale | $779,000 | 0.0% | $347 / Sq Ft |
| 03/14/2017 03/14/17 | Rented | $3,200 | -3.0% | -- |
| 03/05/2017 03/05/17 | Under Contract | -- | -- | -- |
| 02/28/2017 02/28/17 | For Rent | $3,300 | +11.9% | -- |
| 03/22/2013 03/22/13 | Rented | $2,950 | 0.0% | -- |
| 03/07/2013 03/07/13 | Under Contract | -- | -- | -- |
| 02/16/2013 02/16/13 | For Rent | $2,950 | -- | -- |
Tax History Compared to Growth
Tax History
| Year | Tax Paid | Tax Assessment Tax Assessment Total Assessment is a certain percentage of the fair market value that is determined by local assessors to be the total taxable value of land and additions on the property. | Land | Improvement |
|---|---|---|---|---|
| 2024 | $9,804 | $836,637 | $361,009 | $475,628 |
| 2023 | $9,626 | $820,233 | $353,931 | $466,302 |
| 2022 | $9,520 | $804,150 | $346,991 | $457,159 |
| 2021 | $9,340 | $788,383 | $340,187 | $448,196 |
| 2020 | $9,211 | $780,300 | $336,699 | $443,601 |
| 2019 | $6,170 | $506,690 | $103,225 | $403,465 |
| 2018 | $6,127 | $496,755 | $101,201 | $395,554 |
| 2017 | $6,025 | $487,015 | $99,216 | $387,799 |
| 2016 | $5,871 | $477,466 | $97,270 | $380,196 |
| 2015 | $5,817 | $470,295 | $95,809 | $374,486 |
| 2014 | $5,669 | $461,083 | $93,932 | $367,151 |
Agents Affiliated with this Home
-
Matt Luke
M
Seller's Agent in 2025
Matt Luke
AllStar Property Management
(714) 779-0230
1 in this area
1 Total Sale
-
Suzanne Klee

Seller's Agent in 2025
Suzanne Klee
Keller Williams Realty Irvine
(949) 254-0248
1 in this area
21 Total Sales
-
J
Buyer's Agent in 2025
Jacky Tu
Redfin
-
Lisa Kim
L
Seller's Agent in 2019
Lisa Kim
Dream ERE
(657) 217-5900
10 Total Sales
-
Bo Kim

Seller's Agent in 2017
Bo Kim
BO HYOK KIM
(213) 842-7415
21 Total Sales
-
Sara Collins

Buyer's Agent in 2017
Sara Collins
The Collins Group Inc
(949) 279-9769
9 in this area
46 Total Sales
Map
Source: California Regional Multiple Listing Service (CRMLS)
MLS Number: PW19061403
APN: 931-822-65
- 18944 Northern Dancer Ln
- 18956 Northern Dancer Ln
- 18977 Pelham Way
- 18762 Pimlico Terrace
- 19103 Green Oaks Rd
- 4017 Hoosier Lawn Way
- 18665 Seabiscuit Run
- 18640 Seabiscuit Run
- 4155 Churchill Downs Dr
- 18568 Arbor Gate Ln
- 18345 Watson Way
- 4441 Avocado Ave
- 3913 Congressional Ct
- 18361 Iris Ln
- 4532 Zella Ln
- 18991 Oriente Dr
- 18292 Iris Ln
- 19426 Via Del Caballo
- 18309 Goldbark Way
- 19818 Cornell Ln
