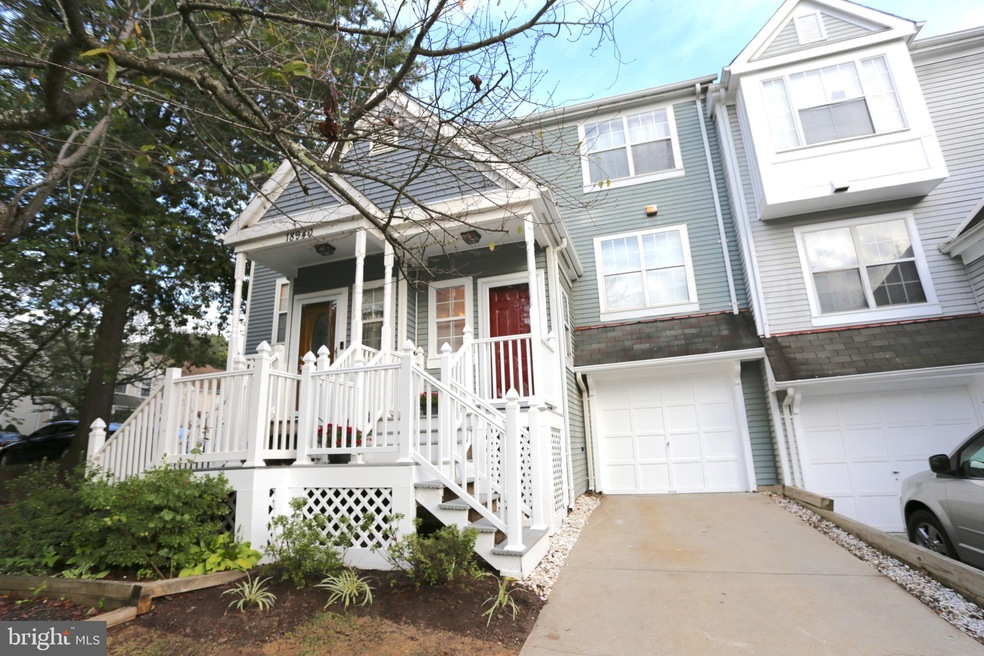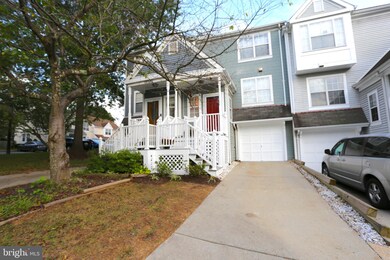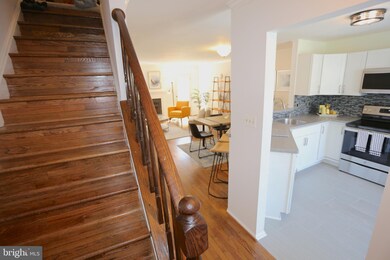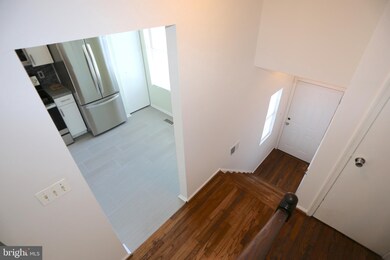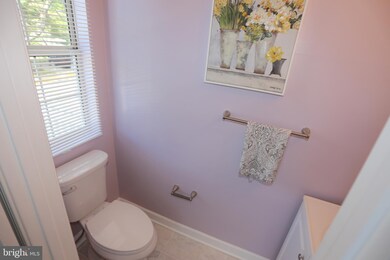
18942 Snow Fields Cir Germantown, MD 20874
Highlights
- Gourmet Kitchen
- Deck
- Victorian Architecture
- Roberto W. Clemente Middle Rated A-
- Wood Flooring
- Upgraded Countertops
About This Home
As of February 2025Spacious + Renovated + Fabulous Townhouse offers Lots of Space, Completely Renovated Kitchen with Solid Stone Counters, White Cabinetry, Brand New Stainless Steel Appliances, New Ceramic Tile Floor, New Blinds and Fixtures. The Spacious Kitchen Features a Fabulous Open Bar overlooking the Living and Dining areas for easy entertaining. The main level half bath has been fully updated with Marble floors, New Vanity, Lights and Toilet. The Large Living room features an elegant Wood Burning Fireplace and leads out to a Gorgeous Brand New Deck. All hardwood floors have been newly refinished The top level features 3 bedrooms and 2 full bathrooms. The finished basement features a walk-out entrance to fenced in Lower Deck, a half bathroom, Washer, Dryer and tons of storage in the crawl space. The Basement leads out to a One Car Garage. Close to 270, Shopping, Dining, and Parks. Agent Related to Owner. Tenant Occupied but Easy to Show!!! ALL OFFERS TO BE PRESENTED TUESDAY, SEPT 8TH AT 5PM. Email to lbacchus@abarisrealty.com
Townhouse Details
Home Type
- Townhome
Est. Annual Taxes
- $2,972
Year Built
- Built in 1988 | Remodeled in 2020
Lot Details
- 1,350 Sq Ft Lot
- Property is in very good condition
HOA Fees
- $88 Monthly HOA Fees
Parking
- 1 Car Direct Access Garage
- Front Facing Garage
Home Design
- Victorian Architecture
Interior Spaces
- 1,208 Sq Ft Home
- Property has 3 Levels
- Wood Burning Fireplace
- Marble Fireplace
- Fireplace Mantel
- Combination Dining and Living Room
Kitchen
- Gourmet Kitchen
- Electric Oven or Range
- Built-In Microwave
- Ice Maker
- Dishwasher
- Stainless Steel Appliances
- Upgraded Countertops
Flooring
- Wood
- Carpet
Bedrooms and Bathrooms
- 3 Bedrooms
Laundry
- Dryer
- Washer
Finished Basement
- Interior and Rear Basement Entry
- Garage Access
- Laundry in Basement
- Basement Windows
Outdoor Features
- Deck
Utilities
- Central Heating and Cooling System
- Natural Gas Water Heater
- Municipal Trash
Community Details
- Association fees include road maintenance, reserve funds, snow removal, trash
- Overlook At Northlake Homeowners Association, Phone Number (301) 258-7711
- Gunners Lake Village Subdivision
Listing and Financial Details
- Tax Lot 140
- Assessor Parcel Number 160902670055
Map
Home Values in the Area
Average Home Value in this Area
Property History
| Date | Event | Price | Change | Sq Ft Price |
|---|---|---|---|---|
| 02/28/2025 02/28/25 | Sold | $450,000 | 0.0% | $268 / Sq Ft |
| 01/31/2025 01/31/25 | Pending | -- | -- | -- |
| 01/27/2025 01/27/25 | Off Market | $449,900 | -- | -- |
| 01/09/2025 01/09/25 | For Sale | $449,900 | +34.3% | $268 / Sq Ft |
| 10/12/2020 10/12/20 | Sold | $335,000 | +1.5% | $277 / Sq Ft |
| 09/09/2020 09/09/20 | Pending | -- | -- | -- |
| 09/05/2020 09/05/20 | For Sale | $329,900 | -- | $273 / Sq Ft |
Tax History
| Year | Tax Paid | Tax Assessment Tax Assessment Total Assessment is a certain percentage of the fair market value that is determined by local assessors to be the total taxable value of land and additions on the property. | Land | Improvement |
|---|---|---|---|---|
| 2024 | $4,298 | $342,400 | $0 | $0 |
| 2023 | $4,676 | $316,700 | $120,000 | $196,700 |
| 2022 | $2,922 | $297,767 | $0 | $0 |
| 2021 | $3,356 | $278,833 | $0 | $0 |
| 2020 | $6,251 | $259,900 | $110,000 | $149,900 |
| 2019 | $2,972 | $247,067 | $0 | $0 |
| 2018 | $2,827 | $234,233 | $0 | $0 |
| 2017 | $2,752 | $221,400 | $0 | $0 |
| 2016 | $2,875 | $218,700 | $0 | $0 |
| 2015 | $2,875 | $216,000 | $0 | $0 |
| 2014 | $2,875 | $213,300 | $0 | $0 |
Mortgage History
| Date | Status | Loan Amount | Loan Type |
|---|---|---|---|
| Open | $436,500 | New Conventional | |
| Previous Owner | $318,250 | New Conventional | |
| Previous Owner | $240,800 | Stand Alone Second | |
| Previous Owner | $240,800 | Stand Alone Second |
Deed History
| Date | Type | Sale Price | Title Company |
|---|---|---|---|
| Deed | $450,000 | First American Title | |
| Deed | $335,000 | Lakeside Title Company | |
| Deed | $244,500 | -- | |
| Deed | $244,500 | -- | |
| Deed | $152,000 | -- | |
| Deed | $128,900 | -- |
Similar Homes in Germantown, MD
Source: Bright MLS
MLS Number: MDMC723456
APN: 09-02670055
- 18950 Ferry Landing Cir
- 12169 Flag Harbor Dr
- 12201 Saint Peter Ct Unit M
- 18904 Ebbtide Cir
- 12217 Eagles Nest Ct Unit D
- 12209 Peach Crest Dr Unit 903
- 12216 Eagles Nest Ct Unit C
- 18708 Caledonia Ct Unit K
- 18700 Caledonia Ct Unit D
- 12205 Peach Crest Dr Unit H
- 12416 Port Haven Dr
- 11906 Leatherbark Way
- 12301 Silvergate Way
- 12201 Peach Crest Dr Unit 901
- 12506 Post Creek Place
- 12003 Provost Way
- 19229 Gunnerfield Ln
- 18909 Abbotsford Cir
- 12542 Cross Ridge Way
- 18421 Allspice Dr
