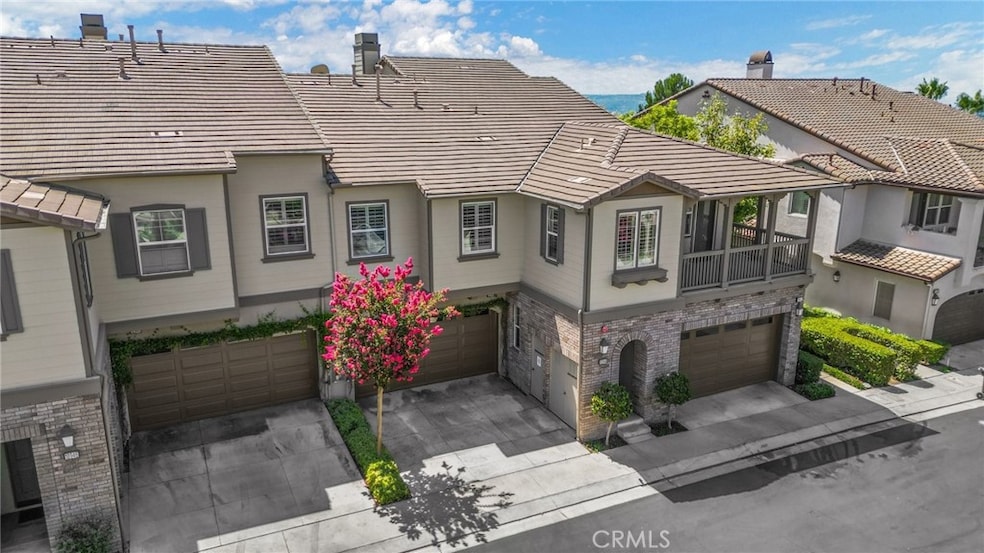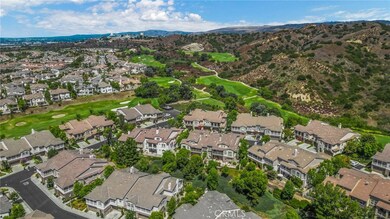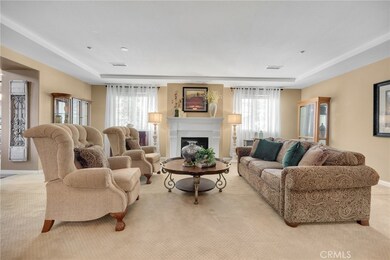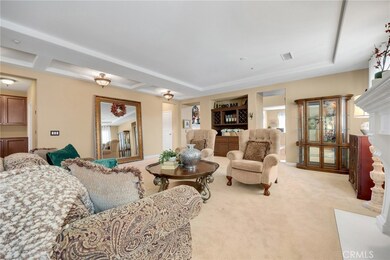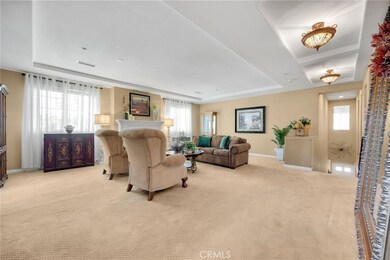
18944 Northern Dancer Ln Yorba Linda, CA 92886
Highlights
- On Golf Course
- Spa
- View of Catalina
- Mabel M. Paine Elementary Rated A
- No Units Above
- Primary Bedroom Suite
About This Home
As of December 2024If golf course living is your thing, you've come to the right place - the San Lorenzo community of Vista del Verde. This beautifully decorated upstairs townhome sits adjacent to the Black Gold Golf Club and is conveniently located near the Yorba Linda Towne Center shopping and dining options. Your new home is on the second floor over one neighbor below (no one above). The entry foyer, at ground level, gives you direct access from the 2 car garage (with electric car charger) and there's a DUMB WAITER!! So you can send your groceries on up without having to carry them upstairs. You'll enjoy entertaining family and friends here. The huge living room could also be used as a living/dining room and the open concept kitchen gives you great flow for large groups, intimate gatherings or morning coffee with a view toward Catalina. The primary suite is quite large with a balcony - large soaking tub, two sinks at the very long vanity, walk in shower, private water closet and a huge walk-in closet round out the primary suite amenities. The third bedroom has a great layout for either a shared office space (if you both work from home) or room for mom/dad to live with you - could serve as bedroom + sitting room. San Lorenzo offers an association pool, spa, BBQ area and clubhouse and is just a 20 minute walk from Yorba Linda High School. What more could you want? Schedule your showing today.
Last Agent to Sell the Property
T.N.G. Real Estate Consultants License #01440983 Listed on: 08/15/2024

Townhouse Details
Home Type
- Townhome
Est. Annual Taxes
- $8,098
Year Built
- Built in 2006
Lot Details
- 1,000 Sq Ft Lot
- On Golf Course
- No Units Above
- 1 Common Wall
- Northwest Facing Home
HOA Fees
- $496 Monthly HOA Fees
Parking
- 2 Car Direct Access Garage
- Parking Available
- Front Facing Garage
- Guest Parking
Property Views
- Catalina
- Woods
- Peek-A-Boo
Home Design
- Contemporary Architecture
- Turnkey
- Slab Foundation
- Tile Roof
- Stucco
Interior Spaces
- 2,601 Sq Ft Home
- 2-Story Property
- Open Floorplan
- Built-In Features
- Dry Bar
- High Ceiling
- Ceiling Fan
- Recessed Lighting
- Gas Fireplace
- Double Pane Windows
- Entrance Foyer
- Family Room with Fireplace
- Great Room
- Family Room Off Kitchen
- Living Room with Fireplace
- Combination Dining and Living Room
Kitchen
- Dumbwaiter
- Open to Family Room
- Breakfast Bar
- <<convectionOvenToken>>
- Electric Oven
- Gas Cooktop
- <<microwave>>
- Dishwasher
- Granite Countertops
- Pots and Pans Drawers
- Built-In Trash or Recycling Cabinet
Flooring
- Wood
- Carpet
- Tile
Bedrooms and Bathrooms
- 3 Main Level Bedrooms
- Primary Bedroom on Main
- Primary Bedroom Suite
- Walk-In Closet
- Mirrored Closets Doors
- In-Law or Guest Suite
- Bathroom on Main Level
- Granite Bathroom Countertops
- Dual Vanity Sinks in Primary Bathroom
- Private Water Closet
- Soaking Tub
- Separate Shower
- Closet In Bathroom
Laundry
- Laundry Room
- Gas Dryer Hookup
Home Security
Pool
- Spa
Utilities
- Central Heating and Cooling System
- Natural Gas Connected
- Gas Water Heater
Listing and Financial Details
- Tax Lot 7
- Tax Tract Number 16559
- Assessor Parcel Number 93182266
- $981 per year additional tax assessments
Community Details
Overview
- 150 Units
- San Lorenzo At Vista Del Verde Association, Phone Number (714) 395-5245
- Stone Kastle Management HOA
Amenities
- Community Barbecue Grill
- Clubhouse
Recreation
- Golf Course Community
- Community Pool
- Community Spa
Security
- Carbon Monoxide Detectors
- Fire and Smoke Detector
- Fire Sprinkler System
Ownership History
Purchase Details
Home Financials for this Owner
Home Financials are based on the most recent Mortgage that was taken out on this home.Purchase Details
Purchase Details
Home Financials for this Owner
Home Financials are based on the most recent Mortgage that was taken out on this home.Purchase Details
Home Financials for this Owner
Home Financials are based on the most recent Mortgage that was taken out on this home.Similar Homes in the area
Home Values in the Area
Average Home Value in this Area
Purchase History
| Date | Type | Sale Price | Title Company |
|---|---|---|---|
| Grant Deed | $1,045,000 | Osn Title Company | |
| Grant Deed | $1,045,000 | Osn Title Company | |
| Deed | -- | None Listed On Document | |
| Grant Deed | $535,000 | Nations Title | |
| Grant Deed | $795,500 | Chicago Title Co |
Mortgage History
| Date | Status | Loan Amount | Loan Type |
|---|---|---|---|
| Previous Owner | $532,000 | New Conventional | |
| Previous Owner | $564,000 | New Conventional | |
| Previous Owner | $476,900 | New Conventional | |
| Previous Owner | $525,309 | FHA | |
| Previous Owner | $636,300 | New Conventional | |
| Previous Owner | $79,500 | Stand Alone Second |
Property History
| Date | Event | Price | Change | Sq Ft Price |
|---|---|---|---|---|
| 06/05/2025 06/05/25 | Price Changed | $1,090,000 | -0.9% | $419 / Sq Ft |
| 04/24/2025 04/24/25 | Price Changed | $1,100,000 | -0.9% | $423 / Sq Ft |
| 04/03/2025 04/03/25 | Price Changed | $1,110,000 | -1.2% | $427 / Sq Ft |
| 03/06/2025 03/06/25 | Price Changed | $1,124,000 | -1.2% | $432 / Sq Ft |
| 02/12/2025 02/12/25 | Price Changed | $1,138,000 | -4.0% | $438 / Sq Ft |
| 01/06/2025 01/06/25 | For Sale | $1,186,000 | +13.5% | $456 / Sq Ft |
| 12/19/2024 12/19/24 | Sold | $1,045,000 | -9.1% | $402 / Sq Ft |
| 11/21/2024 11/21/24 | Pending | -- | -- | -- |
| 09/08/2024 09/08/24 | Price Changed | $1,150,000 | -4.2% | $442 / Sq Ft |
| 09/04/2024 09/04/24 | Price Changed | $1,200,000 | -4.0% | $461 / Sq Ft |
| 08/15/2024 08/15/24 | For Sale | $1,250,000 | -- | $481 / Sq Ft |
Tax History Compared to Growth
Tax History
| Year | Tax Paid | Tax Assessment Tax Assessment Total Assessment is a certain percentage of the fair market value that is determined by local assessors to be the total taxable value of land and additions on the property. | Land | Improvement |
|---|---|---|---|---|
| 2024 | $8,098 | $675,437 | $106,051 | $569,386 |
| 2023 | $8,020 | $662,194 | $103,972 | $558,222 |
| 2022 | $7,925 | $649,210 | $101,933 | $547,277 |
| 2021 | $7,774 | $636,481 | $99,934 | $536,547 |
| 2020 | $7,641 | $629,955 | $98,909 | $531,046 |
| 2019 | $7,364 | $617,603 | $96,969 | $520,634 |
| 2018 | $7,306 | $605,494 | $95,068 | $510,426 |
| 2017 | $7,185 | $593,622 | $93,204 | $500,418 |
| 2016 | $7,007 | $581,983 | $91,377 | $490,606 |
| 2015 | $6,939 | $573,242 | $90,005 | $483,237 |
| 2014 | $6,757 | $562,013 | $88,241 | $473,772 |
Agents Affiliated with this Home
-
Melissa Westfall
M
Seller's Agent in 2025
Melissa Westfall
Opendoor Brokerage Inc.
-
Jane Noltensmeier

Seller's Agent in 2024
Jane Noltensmeier
T.N.G. Real Estate Consultants
(714) 932-2403
4 in this area
65 Total Sales
-
Richard Noltensmeier
R
Seller Co-Listing Agent in 2024
Richard Noltensmeier
T.N.G. Real Estate Consultants
(562) 905-6033
4 in this area
44 Total Sales
Map
Source: California Regional Multiple Listing Service (CRMLS)
MLS Number: PW24162389
APN: 931-822-66
- 18956 Northern Dancer Ln
- 18977 Pelham Way
- 18762 Pimlico Terrace
- 19103 Green Oaks Rd
- 4017 Hoosier Lawn Way
- 18665 Seabiscuit Run
- 18640 Seabiscuit Run
- 4155 Churchill Downs Dr
- 18568 Arbor Gate Ln
- 18345 Watson Way
- 4441 Avocado Ave
- 3913 Congressional Ct
- 18361 Iris Ln
- 4532 Zella Ln
- 18991 Oriente Dr
- 18292 Iris Ln
- 19426 Via Del Caballo
- 18309 Goldbark Way
- 19818 Cornell Ln
- 4642 Ohio St
