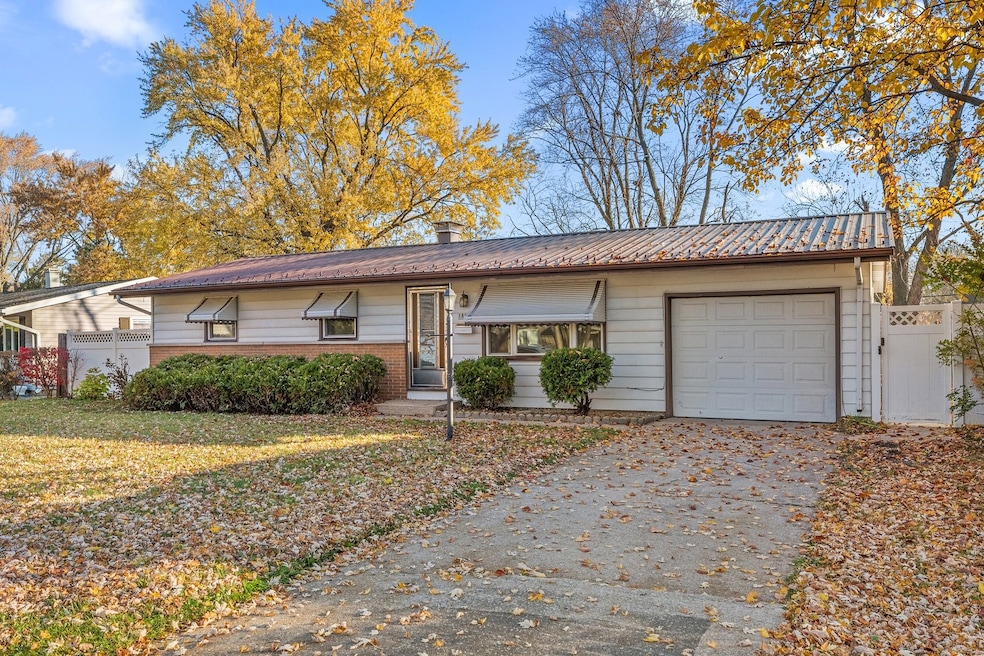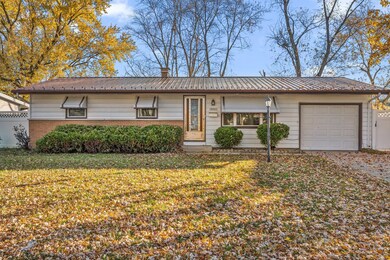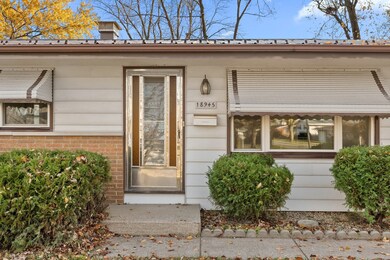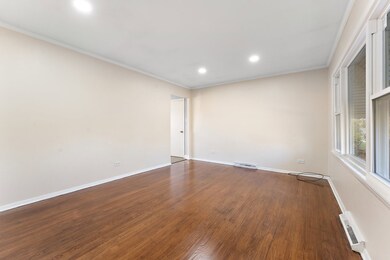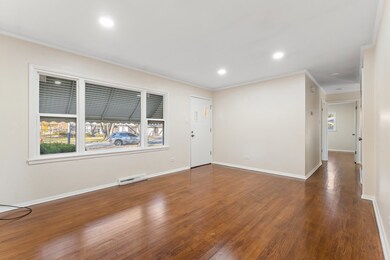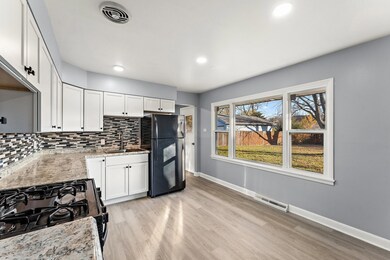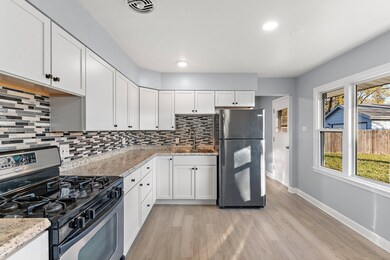
18945 Greenbay Ave Unit 1 Lansing, IL 60438
Estimated Value: $168,000 - $190,000
Highlights
- Ranch Style House
- First Floor Utility Room
- 1 Car Attached Garage
- Wood Flooring
- Fenced Yard
- Soaking Tub
About This Home
As of May 2024Beautiful & move in ready!! Completely remodeled! This 3 bed, 1 bath Ranch home is ready for its next chapter! This home boasts refinished hardwood floors in the living room, hall & all bedrooms. A newly remodeled bathroom! A fresh, modern kitchen with new cabinetry, new deep sink, new garbage disposal, new backsplash, luxury vinyl laminate flooring, new lighting & SS appliances. The finished laundry room includes the washer & dryer. The entire home was just freshly painted. All new light fixtures & new windows throughout the home. New steel roof (NOV 2023) with a 50-year projected lifespan. 1 car car-attached garage is clean & functional. Furnace (2021), AC (2022), HW Heater (2020), Dryer (2022). Great location for commuters, shopping & recreation. A must see!!
Home Details
Home Type
- Single Family
Est. Annual Taxes
- $320
Year Built
- Built in 1962
Lot Details
- 10,367 Sq Ft Lot
- Lot Dimensions are 60x131
- Fenced Yard
- Wood Fence
- Paved or Partially Paved Lot
- Level Lot
Parking
- 1 Car Attached Garage
- Garage Transmitter
- Garage Door Opener
- Driveway
- Parking Included in Price
Home Design
- Ranch Style House
- Bungalow
- Concrete Perimeter Foundation
Interior Spaces
- 901 Sq Ft Home
- Ceiling Fan
- Open Floorplan
- First Floor Utility Room
- Wood Flooring
Kitchen
- Range
- Microwave
- Disposal
Bedrooms and Bathrooms
- 3 Bedrooms
- 3 Potential Bedrooms
- Bathroom on Main Level
- 1 Full Bathroom
- Soaking Tub
Laundry
- Laundry on main level
- Dryer
- Washer
Home Security
- Storm Screens
- Carbon Monoxide Detectors
Schools
- Nathan Hale Elementary School
- Heritage Middle School
- Thornton Fractnl So High School
Utilities
- Forced Air Heating and Cooling System
- Heating System Uses Natural Gas
Additional Features
- Handicap Shower
- Exterior Lighting
Listing and Financial Details
- Senior Tax Exemptions
- Homeowner Tax Exemptions
- Other Tax Exemptions
Ownership History
Purchase Details
Home Financials for this Owner
Home Financials are based on the most recent Mortgage that was taken out on this home.Purchase Details
Purchase Details
Similar Homes in the area
Home Values in the Area
Average Home Value in this Area
Purchase History
| Date | Buyer | Sale Price | Title Company |
|---|---|---|---|
| Sewell Sanquinetta | $180,000 | None Listed On Document | |
| Bailey Kenneth G | $77,500 | None Available | |
| Kozar Donna | -- | -- |
Mortgage History
| Date | Status | Borrower | Loan Amount |
|---|---|---|---|
| Open | Sewell Sanquinetta | $176,739 |
Property History
| Date | Event | Price | Change | Sq Ft Price |
|---|---|---|---|---|
| 05/17/2024 05/17/24 | Sold | $180,000 | +0.1% | $200 / Sq Ft |
| 03/31/2024 03/31/24 | Pending | -- | -- | -- |
| 03/27/2024 03/27/24 | For Sale | $179,900 | 0.0% | $200 / Sq Ft |
| 01/23/2024 01/23/24 | Pending | -- | -- | -- |
| 01/10/2024 01/10/24 | Price Changed | $179,900 | +0.5% | $200 / Sq Ft |
| 01/09/2024 01/09/24 | Price Changed | $179,000 | -5.3% | $199 / Sq Ft |
| 12/14/2023 12/14/23 | Price Changed | $189,000 | -5.5% | $210 / Sq Ft |
| 11/17/2023 11/17/23 | For Sale | $199,900 | -- | $222 / Sq Ft |
Tax History Compared to Growth
Tax History
| Year | Tax Paid | Tax Assessment Tax Assessment Total Assessment is a certain percentage of the fair market value that is determined by local assessors to be the total taxable value of land and additions on the property. | Land | Improvement |
|---|---|---|---|---|
| 2024 | $889 | $13,521 | $4,410 | $9,111 |
| 2023 | $889 | $13,521 | $4,410 | $9,111 |
| 2022 | $889 | $8,355 | $3,891 | $4,464 |
| 2021 | $582 | $8,355 | $3,891 | $4,464 |
| 2020 | $810 | $8,355 | $3,891 | $4,464 |
| 2019 | $943 | $10,222 | $3,631 | $6,591 |
| 2018 | $919 | $10,222 | $3,631 | $6,591 |
| 2017 | $884 | $10,222 | $3,631 | $6,591 |
| 2016 | $1,935 | $9,488 | $3,372 | $6,116 |
| 2015 | $1,971 | $9,488 | $3,372 | $6,116 |
| 2014 | $1,142 | $9,488 | $3,372 | $6,116 |
| 2013 | $2,479 | $10,530 | $3,372 | $7,158 |
Agents Affiliated with this Home
-
Amy Izzo

Seller's Agent in 2024
Amy Izzo
eXp Realty, LLC
(708) 359-6510
9 in this area
240 Total Sales
-
Alicia Sewell

Buyer's Agent in 2024
Alicia Sewell
Premier Midwest Realty, INC
(312) 834-5591
1 in this area
6 Total Sales
Map
Source: Midwest Real Estate Data (MRED)
MLS Number: 11932255
APN: 33-06-206-005-0000
- 3237 S Manor Dr Unit 212
- 3237 S Manor Dr Unit 310
- 3240 N Manor Dr Unit 130
- 18864 Greenbay Ave
- 18855 Burnham Ave Unit 231
- 18855 Burnham Ave Unit 132
- 3040 190th St
- 18828 Greenbay Ave
- 3034 190th St
- 3252 191st St
- 18845 Park Ave
- 18947 Ridgewood Ave
- 3340 Louise Dr
- 18901 Ridgewood Ave
- 18859 Ridgewood Ave
- 2958 191st St
- 3003 191st St
- 19109 Grant St
- 18750 Chicago Ave
- 3225 Otto St
- 18945 Greenbay Ave Unit 1
- 18937 Greenbay Ave
- 18937 Greenbay Ave
- 18953 Greenbay Ave
- 18931 Greenbay Ave Unit 1
- 18957 Greenbay Ave
- 18950 Greenbay Ave
- 18923 Greenbay Ave
- 18936 Greenbay Ave
- 3143 190th St
- 3135 190th St
- 18929 Greenbay Ave
- 18928 Greenbay Ave
- 3124 190th St
- 3129 190th St
- 18922 Greenbay Ave
- 3235 S Manor Dr Unit 104
- 3235 S Manor Dr Unit 107
- 3235 S Manor Dr Unit 105
- 3235 S Manor Dr Unit 303
