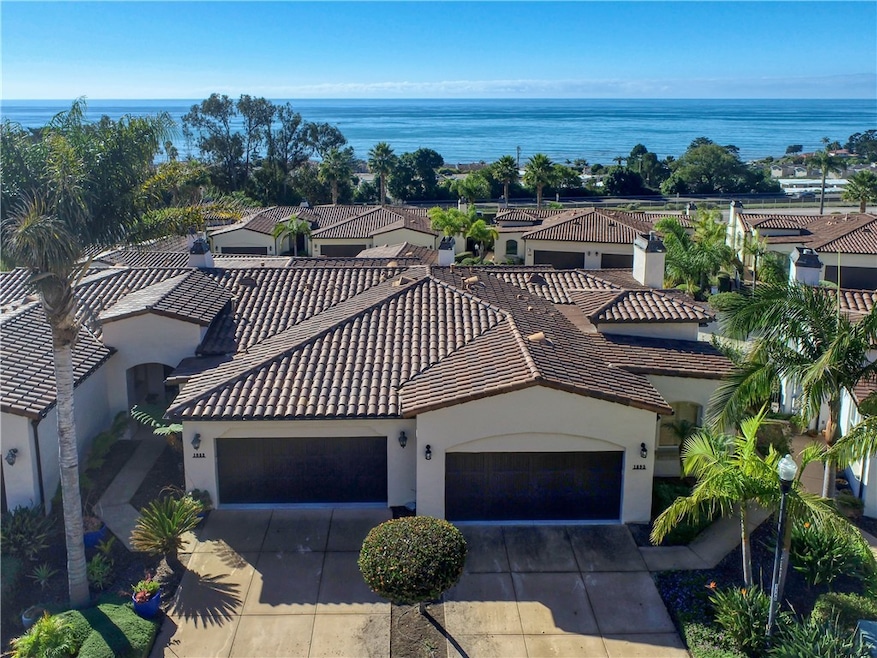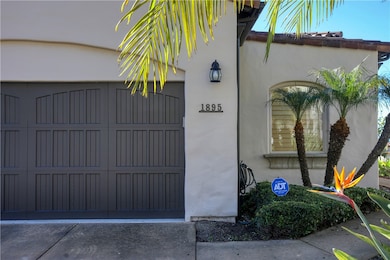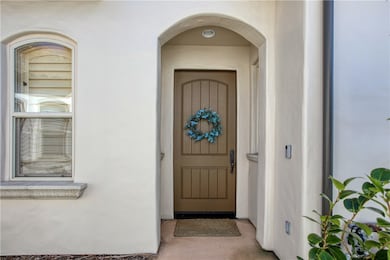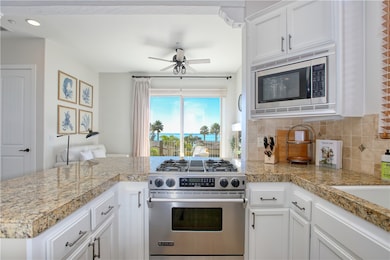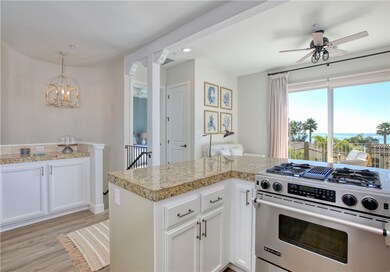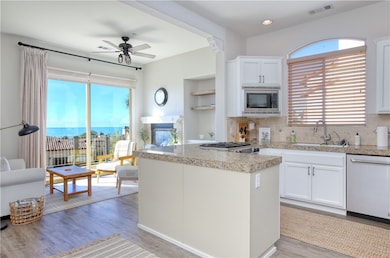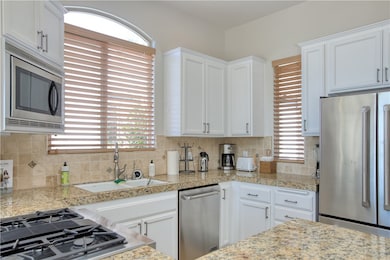1895 Barcelona Pismo Beach, CA 93449
Estimated payment $7,556/month
Highlights
- Ocean View
- Updated Kitchen
- Mediterranean Architecture
- Arroyo Grande High School Rated A-
- Main Floor Primary Bedroom
- Bonus Room
About This Home
Discover the epitome of coastal living with this magnificent Mediterranean ocean-view condominium. This stunning residence offers a perfect harmony of style and breathtaking scenery, featuring 2 bedrooms and 2.5 baths spread across 1,682 sq. ft. of luxurious living space. Upon entering, you are greeted by a sophisticated ambiance where the modern kitchen stands as a centerpiece. Adorned with elegant granite countertops, top-of-the-line stainless steel appliances, and chic finishes, the kitchen effortlessly flows into the open-concept living and dining areas, creating an ideal space for entertaining and relaxation. The primary bedroom suite is conveniently located on the main living level, providing easy access and ultimate comfort. This serene retreat features a spacious bathroom complete with high-end fixtures, offering a private sanctuary to unwind after a long day. One of the standout features of this condominium is the expansive ocean-view deck. Whether you’re enjoying a quiet morning coffee or savoring a glass of wine as the sun dips below the horizon, this outdoor space offers unparalleled vistas of the Pacific Ocean, making every moment spent here truly magical. Situated in a prime location, this exceptional condo is just moments away from beach access, allowing you to enjoy the sand and surf at your leisure. Additionally, the area is renowned for its world-class wineries, providing ample opportunities for wine tasting and exploration. Upscale shopping destinations and tranquil parks are also within easy reach, offering endless opportunities for leisure and recreation. For your convenience, medical offices are located nearby, ensuring peace of mind. The proximity to fine dining establishments allows you to indulge in gourmet culinary experiences, further enhancing the lifestyle offered by this residence. In essence, this Mediterranean ocean-view condominium encapsulates the best of the Central Coast lifestyle. Here, everyday living feels like a luxurious getaway, where elegance meets natural beauty and convenience meets tranquility. It’s not just a home; it’s a destination where you can truly live your best life, surrounded by the serene beauty and vibrant culture of the Central Coast.
Listing Agent
Century 21 Masters-Arroyo Grande Brokerage Phone: 805-235-4677 License #01907485 Listed on: 11/21/2025

Co-Listing Agent
Century 21 Masters-Arroyo Grande Brokerage Phone: 805-235-4677 License #01838992
Open House Schedule
-
Saturday, November 22, 202511:00 am to 3:00 pm11/22/2025 11:00:00 AM +00:0011/22/2025 3:00:00 PM +00:00Add to Calendar
-
Sunday, November 23, 202512:00 to 3:00 pm11/23/2025 12:00:00 PM +00:0011/23/2025 3:00:00 PM +00:00Add to Calendar
Property Details
Home Type
- Condominium
Est. Annual Taxes
- $9,523
Year Built
- Built in 2004 | Remodeled
Lot Details
- 1 Common Wall
- Wood Fence
- Sprinkler System
HOA Fees
- $430 Monthly HOA Fees
Parking
- 2 Car Attached Garage
- Parking Available
- Single Garage Door
- Guest Parking
Property Views
- Ocean
- Coastline
- Bay
- Panoramic
- City Lights
- Dune
- Mountain
- Neighborhood
Home Design
- Mediterranean Architecture
- Entry on the 1st floor
- Turnkey
- Slab Foundation
- Tile Roof
- Stucco
Interior Spaces
- 1,682 Sq Ft Home
- 2-Story Property
- Beamed Ceilings
- High Ceiling
- Ceiling Fan
- Recessed Lighting
- Gas Fireplace
- Double Pane Windows
- Shutters
- Roller Shields
- Blinds
- Window Screens
- Entryway
- Family Room Off Kitchen
- Living Room with Fireplace
- Living Room with Attached Deck
- Living Room Balcony
- Dining Room
- Bonus Room
- Alarm System
Kitchen
- Updated Kitchen
- Open to Family Room
- Breakfast Bar
- Gas and Electric Range
- Microwave
- Dishwasher
- Granite Countertops
- Tile Countertops
Flooring
- Carpet
- Vinyl
Bedrooms and Bathrooms
- 2 Bedrooms | 1 Primary Bedroom on Main
- Jack-and-Jill Bathroom
- Tile Bathroom Countertop
- Dual Sinks
- Soaking Tub
- Walk-in Shower
- Exhaust Fan In Bathroom
Laundry
- Laundry Room
- Laundry on upper level
- Dryer
- Washer
Outdoor Features
- Patio
- Exterior Lighting
- Rain Gutters
Utilities
- Forced Air Heating System
Listing and Financial Details
- Tax Lot 5
- Tax Tract Number 2230
- Assessor Parcel Number 010046051
- Seller Considering Concessions
Community Details
Overview
- Master Insurance
- 41 Units
- Spyglass Ridge Association, Phone Number (805) 600-1006
Security
- Carbon Monoxide Detectors
- Fire and Smoke Detector
- Fire Sprinkler System
Map
Home Values in the Area
Average Home Value in this Area
Tax History
| Year | Tax Paid | Tax Assessment Tax Assessment Total Assessment is a certain percentage of the fair market value that is determined by local assessors to be the total taxable value of land and additions on the property. | Land | Improvement |
|---|---|---|---|---|
| 2025 | $9,523 | $903,564 | $557,756 | $345,808 |
| 2024 | $9,410 | $885,848 | $546,820 | $339,028 |
| 2023 | $9,410 | $868,480 | $536,099 | $332,381 |
| 2022 | $9,265 | $851,452 | $525,588 | $325,864 |
| 2021 | $9,243 | $834,758 | $515,283 | $319,475 |
| 2020 | $9,135 | $826,200 | $510,000 | $316,200 |
| 2019 | $9,445 | $843,659 | $504,073 | $339,586 |
| 2018 | $9,330 | $827,118 | $494,190 | $332,928 |
| 2017 | $9,153 | $810,900 | $484,500 | $326,400 |
| 2016 | $8,112 | $752,500 | $450,000 | $302,500 |
| 2015 | $7,354 | $674,000 | $375,000 | $299,000 |
| 2014 | $6,347 | $590,000 | $375,000 | $215,000 |
Property History
| Date | Event | Price | List to Sale | Price per Sq Ft | Prior Sale |
|---|---|---|---|---|---|
| 11/21/2025 11/21/25 | For Sale | $1,199,000 | +50.8% | $713 / Sq Ft | |
| 06/24/2016 06/24/16 | Sold | $795,000 | +5.6% | $473 / Sq Ft | View Prior Sale |
| 11/06/2015 11/06/15 | Sold | $752,500 | -2.9% | $447 / Sq Ft | View Prior Sale |
| 10/26/2015 10/26/15 | Pending | -- | -- | -- | |
| 08/11/2015 08/11/15 | Price Changed | $775,000 | -2.5% | $461 / Sq Ft | |
| 06/16/2015 06/16/15 | For Sale | $795,000 | -- | $473 / Sq Ft |
Purchase History
| Date | Type | Sale Price | Title Company |
|---|---|---|---|
| Grant Deed | $810,000 | Fidelity National Title Co | |
| Grant Deed | $795,000 | Placer Title Company | |
| Grant Deed | $752,500 | Placer Title Company | |
| Interfamily Deed Transfer | -- | None Available | |
| Grant Deed | $865,000 | Fidelity National Title Co | |
| Interfamily Deed Transfer | -- | Fidelity National Title Co | |
| Interfamily Deed Transfer | -- | Chicago Title Co | |
| Grant Deed | $879,000 | Chicago Title Co | |
| Grant Deed | $673,500 | First American Title Company |
Mortgage History
| Date | Status | Loan Amount | Loan Type |
|---|---|---|---|
| Previous Owner | $460,000 | Adjustable Rate Mortgage/ARM | |
| Previous Owner | $173,000 | Credit Line Revolving | |
| Previous Owner | $605,500 | Purchase Money Mortgage | |
| Previous Owner | $650,000 | Purchase Money Mortgage | |
| Previous Owner | $87,900 | Stand Alone Second | |
| Previous Owner | $703,200 | New Conventional | |
| Previous Owner | $538,636 | Purchase Money Mortgage |
Source: California Regional Multiple Listing Service (CRMLS)
MLS Number: PI25257408
APN: 010-046-051
- 2100 Costa Del Sol
- 111 Montecito Ave
- 119 Montecito Ave
- 2101 Shoreline Dr
- 125 Park Place
- 106 Calle Corea
- 214 Placentia Ave
- 2734 Barcelona
- 2732 Barcelona
- 2733 Barcelona
- 178 Windward Ave
- 205 Windward Ave
- 304 Windward Ave
- 2569 Spyglass Dr
- 178 Cliff Ave
- 2727 Shell Beach Rd Unit 327
- 2727 Shell Beach Rd Unit 135
- 2727 Shell Beach Rd Unit 219
- 111 Greve Place
- 600 Wadsworth Ave
- 1943 Barcelona
- 126 Capistrano Ave
- 131 Montecito Ave Unit B
- 131 Montecito Ave
- 1309 Costa Brava
- 348 Esparto Ave Unit ID1244463P
- 288 Windward Ave Unit Apartment
- 440 Solar Way
- 60 Ocean View Ave
- 60 Ocean View Ave
- 684 Shamrock Ln
- 379 N 3rd St
- 284 Spruce St
- 1233 Farroll Ave Unit B
- 419 Pecan St
- 53 Del Sol Ct
- 266 W Branch St Unit 1
- 877 Pearl Dr
- 251 Via la Paz
- 1704 Tonini Dr
