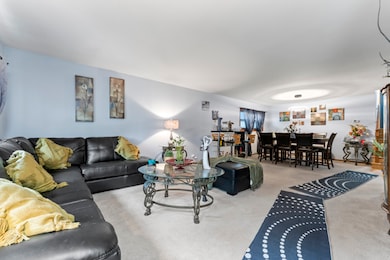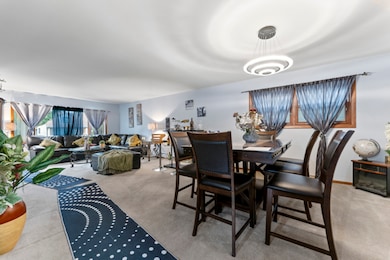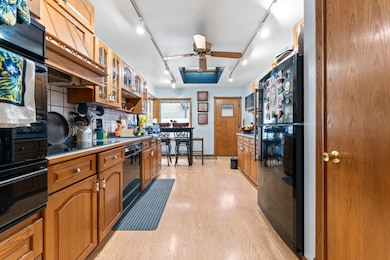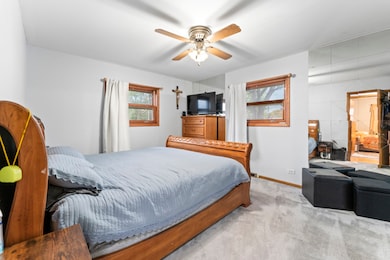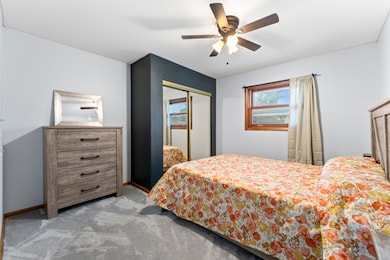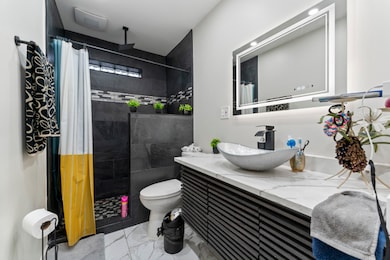1895 Birch St Des Plaines, IL 60018
Highlights
- Breakfast Bar
- Living Room
- Laundry Room
- South Elementary School Rated A-
- Recessed Lighting
- 5-minute walk to McKay-Nealis Park
About This Home
Welcome to this charming split-level home located on a quiet, tree-lined street in beautiful Des Plaines. This spacious, fully furnished residence offers comfort, convenience, and plenty of room to relax or entertain. Step inside to a bright and inviting living/dining room combo featuring hardwood floors under the carpet and ample natural light. The kitchen includes an eating area, pantry closet, and a convenient side door leading out to your private patio - perfect for enjoying morning coffee or evening BBQs. The cozy family room boasts a gas log fireplace, recessed lighting, and a wet bar, creating the ideal space for entertaining or unwinding after a long day. Additional highlights include a large cement crawl space for extra storage and an attached two-car garage for easy access and convenience. Outside, the spacious backyard offers a peaceful retreat with plenty of room for kids to play and for summertime fun. Situated in an excellent location close to top-rated schools, shopping, and expressway access, this home combines suburban tranquility with urban convenience. Move-in ready and available for immediate occupancy - don't wait, schedule your showing today!
Home Details
Home Type
- Single Family
Est. Annual Taxes
- $8,700
Year Built
- Built in 1965
Parking
- 2 Car Garage
- Driveway
- Parking Included in Price
Home Design
- Brick Exterior Construction
- Asphalt Roof
Interior Spaces
- 1,492 Sq Ft Home
- Ceiling Fan
- Recessed Lighting
- Gas Log Fireplace
- Family Room with Fireplace
- Living Room
- Dining Room
- Partial Basement
- Laundry Room
Kitchen
- Breakfast Bar
- Range
- Microwave
- Dishwasher
Bedrooms and Bathrooms
- 3 Bedrooms
- 3 Potential Bedrooms
- 2 Full Bathrooms
Schools
- South Elementary School
- Algonquin Middle School
- Maine West High School
Utilities
- Forced Air Heating and Cooling System
- Heating System Uses Natural Gas
- Lake Michigan Water
Community Details
- No Pets Allowed
Listing and Financial Details
- Property Available on 12/1/25
- Rent includes lawn care
- 12 Month Lease Term
Map
Source: Midwest Real Estate Data (MRED)
MLS Number: 12506907
APN: 09-28-118-041-0000
- 1928 Kennicott Ct
- 1640 S River Rd
- 1721 Linden St
- 1536 Orchard St
- 1724 Illinois St
- 1632 S Elm St
- 1706 Buckingham Dr
- 1700 E Forest Ave
- 38 E Touhy Ave
- 2017 Pine St Unit B
- 1641 E Touhy Ave
- 1629 E Touhy Ave
- 1278 E River Dr
- 2131 Ash St Unit G
- 1783 Lee St
- 2609 Eisenhower Dr
- 22 Park Ln Unit 203
- 832 Sylviawood Ave
- 44 Park Ln Unit 435
- 2126 David Dr
- 1725 Howard Ave Unit 104
- 1857 Pine St
- 817 Goodwin Dr
- 2537 S Scott St
- 1315 Elliott St
- 1201 E Touhy Ave
- 1036 S River Rd Unit 3
- 1026 S River Rd Unit 3C
- 1026 S River Rd Unit 3B
- 1207 E Touhy Ave
- 1004 S River Rd Unit 302
- 1004 S River Rd Unit 102
- 1004 S River Rd Unit 304
- 1653 Oakwood Ave Unit 2B
- 1653 Oakwood Ave Unit 1A
- 1653 Oakwood Ave Unit TWO BEDS
- 1639 Oakwood Ave Unit 201
- 1639 Oakwood Ave Unit 203
- 960 S River Rd Unit 412
- 1465 N Northwest Hwy Unit 2

