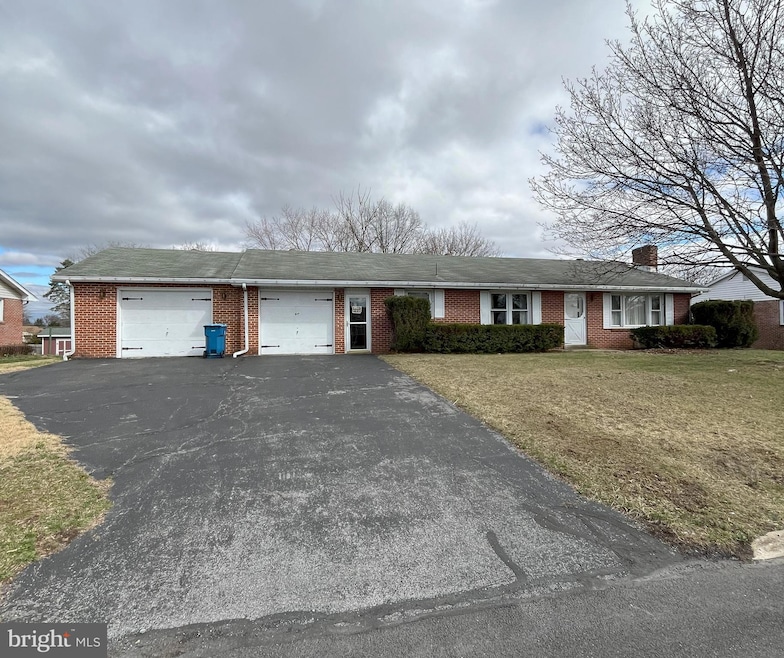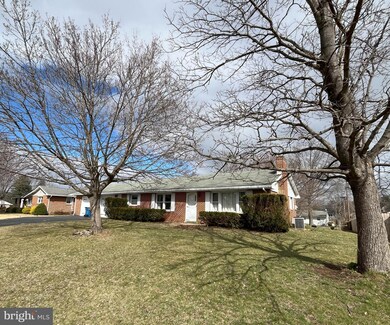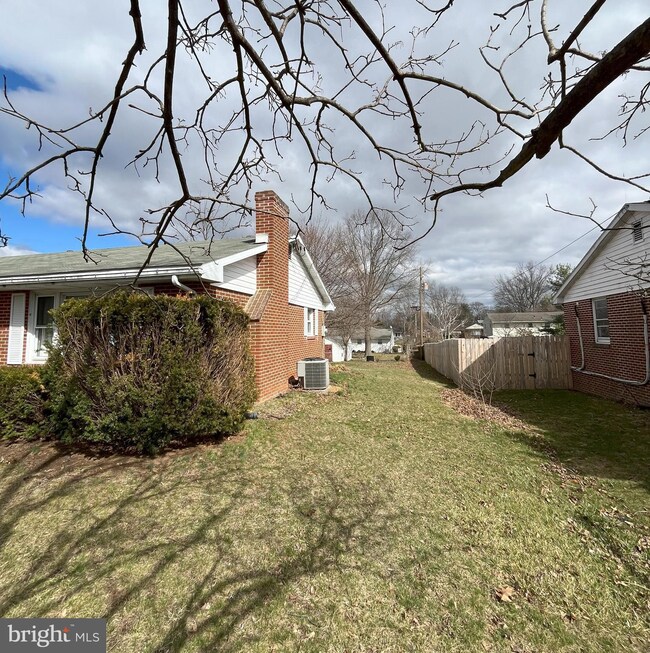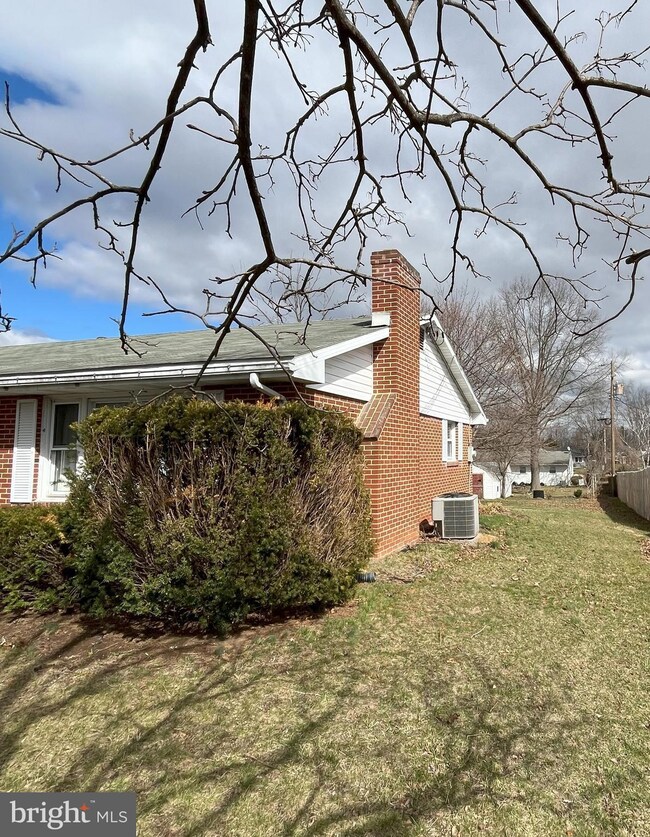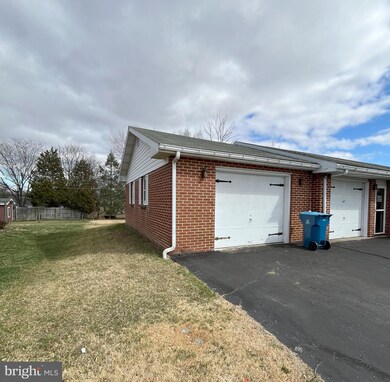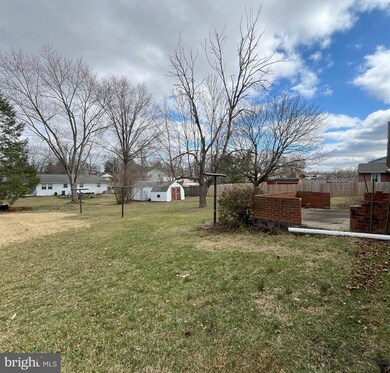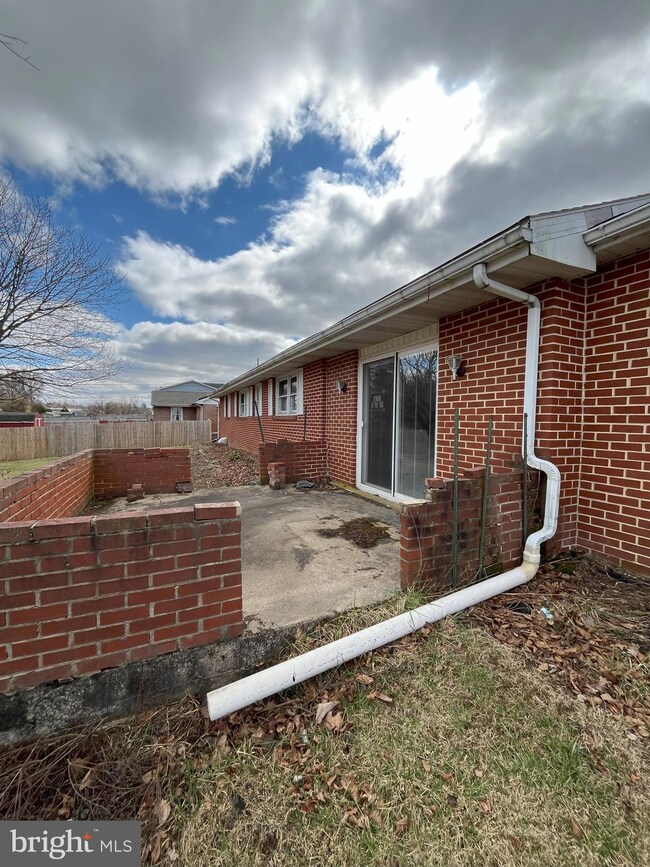
1895 Douglas Dr Carlisle, PA 17013
Highlights
- Traditional Floor Plan
- Wood Flooring
- 2 Car Direct Access Garage
- Rambler Architecture
- No HOA
- Eat-In Kitchen
About This Home
As of April 2025**Charming 1965 All-Brick Rancher Ready for Your Personal Touch!**
This solid home offers 1,305 sq ft of living space, featuring 3 bedrooms and a full bath on the main level. The hardwood floors throughout are in great condition and just waiting for a refresh. The spacious living room boasts a cozy wood fireplace with a heatilator, perfect for chilly days. Enjoy the convenience of newer double-pane windows that tilt in for easy cleaning.
Both bathrooms have been updated with new toilets. The half bath in basement is very basic. The double garage is divided by a wall, creating a separate work area with a workbench and windows on one side, while the main side features a sliding glass patio door leading to a concrete patio with 3' brick walls—ideal for grilling and outdoor dining.
The roomy backyard includes a shed that could use some TLC. Great area for gardens & gatherings. The large unfinished basement offers a half bath for added convenience, washer/dryer hookups, and a recently replaced sump pump. The electric water heater was installed in 2022, and the furnace has been recently inspected.
This is a fantastic family home in a convenient location. Don't miss the opportunity to make it your own!
Please note: Property being sold AS-IS.
Last Agent to Sell the Property
Coldwell Banker Realty License #RS282119 Listed on: 03/18/2025

Home Details
Home Type
- Single Family
Est. Annual Taxes
- $3,144
Year Built
- Built in 1965
Lot Details
- 0.34 Acre Lot
- Level Lot
- Property is in average condition
Parking
- 2 Car Direct Access Garage
- 4 Driveway Spaces
- Front Facing Garage
- Garage Door Opener
Home Design
- Rambler Architecture
- Brick Exterior Construction
- Block Foundation
- Frame Construction
- Shingle Roof
- Asphalt Roof
Interior Spaces
- Property has 1 Level
- Traditional Floor Plan
- Ceiling Fan
- Wood Burning Fireplace
- Heatilator
- Fireplace With Glass Doors
- Screen For Fireplace
- Brick Fireplace
- Double Pane Windows
- Double Hung Windows
- Window Screens
- Sliding Doors
- Living Room
- Combination Kitchen and Dining Room
- Washer and Dryer Hookup
Kitchen
- Eat-In Kitchen
- Electric Oven or Range
- Range Hood
Flooring
- Wood
- Carpet
- Vinyl
Bedrooms and Bathrooms
- 3 Main Level Bedrooms
- <<tubWithShowerToken>>
Basement
- Basement Fills Entire Space Under The House
- Interior Basement Entry
- Sump Pump
- Laundry in Basement
Accessible Home Design
- More Than Two Accessible Exits
Outdoor Features
- Patio
- Shed
Schools
- Carlisle Area High School
Utilities
- Forced Air Heating and Cooling System
- Heating System Uses Oil
- 200+ Amp Service
- Electric Water Heater
Community Details
- No Home Owners Association
- Noll Manor Subdivision
Listing and Financial Details
- Tax Lot 2
- Assessor Parcel Number 29-16-1094-291
Similar Homes in Carlisle, PA
Home Values in the Area
Average Home Value in this Area
Property History
| Date | Event | Price | Change | Sq Ft Price |
|---|---|---|---|---|
| 07/03/2025 07/03/25 | Pending | -- | -- | -- |
| 06/28/2025 06/28/25 | For Sale | $349,900 | 0.0% | $166 / Sq Ft |
| 05/21/2025 05/21/25 | Pending | -- | -- | -- |
| 05/20/2025 05/20/25 | Price Changed | $349,900 | -2.8% | $166 / Sq Ft |
| 05/11/2025 05/11/25 | Price Changed | $359,900 | -1.4% | $171 / Sq Ft |
| 05/03/2025 05/03/25 | Price Changed | $364,900 | -1.3% | $173 / Sq Ft |
| 04/30/2025 04/30/25 | Price Changed | $369,850 | 0.0% | $176 / Sq Ft |
| 04/24/2025 04/24/25 | For Sale | $369,900 | +51.9% | $176 / Sq Ft |
| 04/07/2025 04/07/25 | Sold | $243,500 | +2.3% | $187 / Sq Ft |
| 03/25/2025 03/25/25 | Pending | -- | -- | -- |
| 03/18/2025 03/18/25 | For Sale | $238,000 | -- | $182 / Sq Ft |
Tax History Compared to Growth
Tax History
| Year | Tax Paid | Tax Assessment Tax Assessment Total Assessment is a certain percentage of the fair market value that is determined by local assessors to be the total taxable value of land and additions on the property. | Land | Improvement |
|---|---|---|---|---|
| 2025 | $3,323 | $158,600 | $43,500 | $115,100 |
| 2024 | $3,196 | $158,600 | $43,500 | $115,100 |
| 2023 | $3,081 | $158,600 | $43,500 | $115,100 |
| 2022 | $3,031 | $158,600 | $43,500 | $115,100 |
| 2021 | $2,983 | $158,600 | $43,500 | $115,100 |
| 2020 | $2,912 | $158,600 | $43,500 | $115,100 |
| 2019 | $2,843 | $158,600 | $43,500 | $115,100 |
| 2018 | $2,769 | $158,600 | $43,500 | $115,100 |
| 2017 | $2,706 | $158,600 | $43,500 | $115,100 |
| 2016 | -- | $158,600 | $43,500 | $115,100 |
| 2015 | -- | $158,600 | $43,500 | $115,100 |
| 2014 | -- | $158,600 | $43,500 | $115,100 |
Agents Affiliated with this Home
-
Dylan Madsen

Seller's Agent in 2025
Dylan Madsen
Coldwell Banker Realty
(717) 380-8169
531 Total Sales
-
Joyce Hemperly

Seller's Agent in 2025
Joyce Hemperly
Coldwell Banker Realty
(717) 658-0092
37 Total Sales
Map
Source: Bright MLS
MLS Number: PACB2040026
APN: 29-16-1094-291
- 17 Jane Ln
- 1142 Pheasant Dr N
- 1145 Pheasant Dr N
- 101 Walton Ave
- 2110 Douglas Dr
- 1422 Bradley Dr
- 204 Marion Ave
- 2069 Spring Rd
- 1830 Heishman Gardens
- 4 Kenzie Way Unit 16
- 14 Morgan Cir Unit 8-02
- 18 Morgan Cir Unit 6-01
- 16 Morgan Cir Unit 7-02
- 26 Morgan Cir Unit 2-01
- 514 Longs Gap Rd
- 65 Pine Creek Dr
- 4 Northview Dr
- 1806 Suncrest Dr
- 2300 Spring Rd
- 130 Cranes Gap Rd
