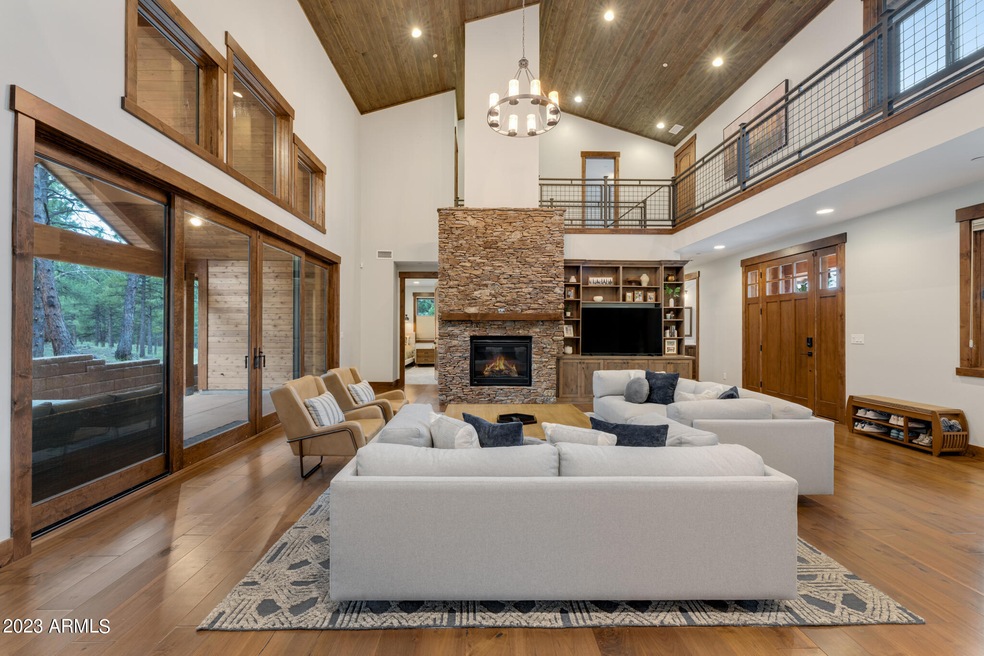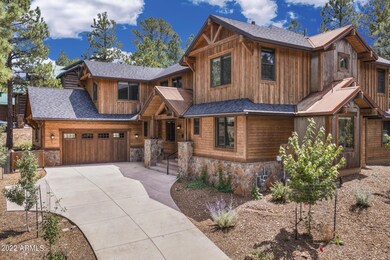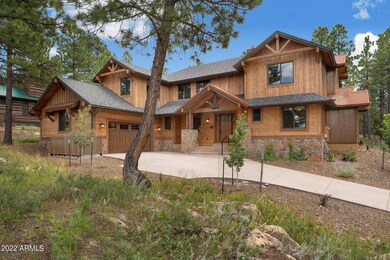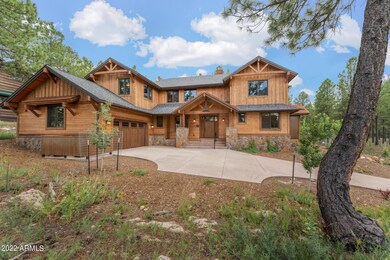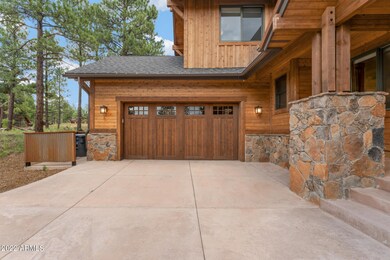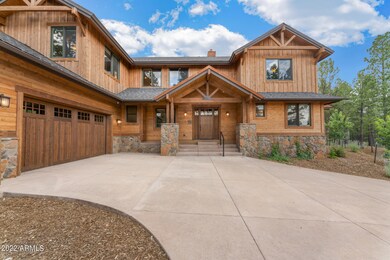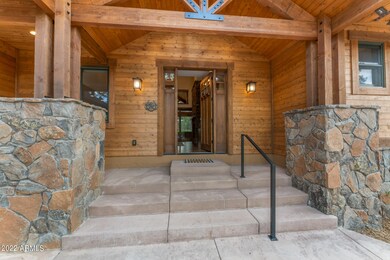
1895 E Hardscrabble Ct Flagstaff, AZ 86005
Pine Canyon NeighborhoodHighlights
- Gated with Attendant
- Fireplace in Primary Bedroom
- Wood Flooring
- Above Ground Spa
- Vaulted Ceiling
- Granite Countertops
About This Home
As of April 2023Don't let this rare opportunity pass you by. Own a slice of heaven with this Custom Pine Canyon home located on the Coconino National Forest. With available Forest homes increasingly rare in Pine Canyon this stunning 3,531sqft home offers 4 bedrooms, 3.5 bathrooms, a large bonus loft and a back patio allowing you to enjoy the endless views of the Coconino National Forest, from your hot tub, all year long. Upon entering the home, the living room features a grand fireplace, vaulted ceiling with tongue and groove ceilings, a built-in entertainment center and large sliding glass doors leaving to the back patio. The kitchen and dining area flow seamlessly together, making this the perfect home for entertaining. The kitchen is a chef's dream including a walk-in pantry, huge refrigerator, wall oven, built in microwave, 6 burner cooktop, custom hood vent, full back splash, and separate island with a sink, dishwasher and additional bar seating. The Master bedroom is located on the main level and features a fireplace and spacious master bath equipped his and her vanities, a makeup vanity, separate shower, soaker tub and a walk-in closet. An additional office area, large laundry/mud room and 1⁄2 bath complete the main level of the home. The upper level features a wraparound loft area overlooking the lower level, complete with 3 additional bedrooms, 2 full bathrooms and an additional family room/game room area. Time to start thinking about shedding life's stresses, and what better way to do so then to cozy up in this mountain home retreat located in the coveted Pine Canyon Community. Home furnishings are available on a separate bill of sale making this the perfect turnkey opportunity.
Last Agent to Sell the Property
Symmetry Realty Brokerage License #SA670611000 Listed on: 03/22/2023
Last Buyer's Agent
Non-MLS Agent
Non-MLS Office
Home Details
Home Type
- Single Family
Est. Annual Taxes
- $7,395
Year Built
- Built in 2018
Lot Details
- 0.45 Acre Lot
- Cul-De-Sac
- Private Streets
- Desert faces the front and back of the property
- Front Yard Sprinklers
HOA Fees
- $245 Monthly HOA Fees
Parking
- 2 Car Garage
- Garage Door Opener
Home Design
- Wood Frame Construction
- Composition Roof
- Stone Exterior Construction
Interior Spaces
- 3,531 Sq Ft Home
- 1-Story Property
- Vaulted Ceiling
- Ceiling Fan
- Gas Fireplace
- Double Pane Windows
- Wood Frame Window
- Living Room with Fireplace
- 2 Fireplaces
- Security System Owned
Kitchen
- Eat-In Kitchen
- Gas Cooktop
- Built-In Microwave
- Kitchen Island
- Granite Countertops
Flooring
- Wood
- Carpet
Bedrooms and Bathrooms
- 4 Bedrooms
- Fireplace in Primary Bedroom
- Primary Bathroom is a Full Bathroom
- 3.5 Bathrooms
- Dual Vanity Sinks in Primary Bathroom
- Bathtub With Separate Shower Stall
Outdoor Features
- Above Ground Spa
- Covered patio or porch
Utilities
- Central Air
- Heating System Uses Natural Gas
- High Speed Internet
- Cable TV Available
Listing and Financial Details
- Tax Lot 123
- Assessor Parcel Number 105-10-128
Community Details
Overview
- Association fees include ground maintenance, street maintenance
- Hoamco Association, Phone Number (928) 779-4202
- Pine Canyon Subdivision
Recreation
- Community Playground
- Bike Trail
Security
- Gated with Attendant
Ownership History
Purchase Details
Home Financials for this Owner
Home Financials are based on the most recent Mortgage that was taken out on this home.Purchase Details
Purchase Details
Similar Homes in Flagstaff, AZ
Home Values in the Area
Average Home Value in this Area
Purchase History
| Date | Type | Sale Price | Title Company |
|---|---|---|---|
| Warranty Deed | -- | Empire Title Agency | |
| Cash Sale Deed | $110,000 | Pioneer Title Agency | |
| Cash Sale Deed | $235,000 | Fidelity National Title | |
| Special Warranty Deed | -- | Fidelity National Title |
Mortgage History
| Date | Status | Loan Amount | Loan Type |
|---|---|---|---|
| Previous Owner | $548,250 | New Conventional | |
| Previous Owner | $150,000 | Credit Line Revolving | |
| Previous Owner | $600,000 | New Conventional | |
| Previous Owner | $600,000 | Adjustable Rate Mortgage/ARM | |
| Previous Owner | $499,986 | Credit Line Revolving |
Property History
| Date | Event | Price | Change | Sq Ft Price |
|---|---|---|---|---|
| 04/21/2023 04/21/23 | Sold | $2,370,000 | -4.6% | $671 / Sq Ft |
| 04/04/2023 04/04/23 | Pending | -- | -- | -- |
| 03/22/2023 03/22/23 | For Sale | $2,485,000 | +3.5% | $704 / Sq Ft |
| 10/25/2021 10/25/21 | Sold | $2,400,000 | 0.0% | $680 / Sq Ft |
| 10/25/2021 10/25/21 | Pending | -- | -- | -- |
| 10/25/2021 10/25/21 | For Sale | $2,400,000 | -- | $680 / Sq Ft |
Tax History Compared to Growth
Tax History
| Year | Tax Paid | Tax Assessment Tax Assessment Total Assessment is a certain percentage of the fair market value that is determined by local assessors to be the total taxable value of land and additions on the property. | Land | Improvement |
|---|---|---|---|---|
| 2024 | $7,915 | $177,905 | -- | -- |
| 2023 | $7,612 | $130,561 | $0 | $0 |
| 2022 | $7,395 | $95,608 | $0 | $0 |
| 2021 | $6,589 | $92,292 | $0 | $0 |
| 2020 | $6,389 | $53,594 | $0 | $0 |
| 2019 | $4,095 | $52,964 | $0 | $0 |
| 2018 | $1,625 | $24,305 | $0 | $0 |
| 2017 | $1,528 | $22,737 | $0 | $0 |
| 2016 | $1,520 | $21,551 | $0 | $0 |
| 2015 | $1,526 | $19,765 | $0 | $0 |
Agents Affiliated with this Home
-
Brett Lee

Seller's Agent in 2023
Brett Lee
Symmetry Realty Brokerage
(928) 779-5700
248 in this area
254 Total Sales
-
Deana Keck

Seller Co-Listing Agent in 2023
Deana Keck
Symmetry Realty Brokerage
(928) 779-5700
213 in this area
223 Total Sales
-
N
Buyer's Agent in 2023
Non-MLS Agent
Non-MLS Office
Map
Source: Arizona Regional Multiple Listing Service (ARMLS)
MLS Number: 6534564
APN: 105-10-128
- 1892 E Hardscrabble Ct
- 1892 E Hardscrabble Ct Unit 126
- 1948 E Bare Oak Loop Unit 115
- 1894 E Myrtlewood Ct Unit 151
- 3658 S Clubhouse Cir Unit 247
- 2047 E Del Rae Dr Unit 163
- 3749 S Clubhouse Cir Unit 224
- 3440 S Pimlico Ct
- 3682 S Woodland Hills Dr
- 1483 E Castle Hills Dr Unit Ep 12
- 2343 E Del Rae Dr
- 3848 S Timoteo Ln Unit 10
- 1999 E Iron Horse Ct
- 3655 S Woodland Hills Dr Unit 366
- 1606 E Marbella Ct Unit 17
- 1426 E Castle Hills Dr
- 1515 E Castle Hills Dr Unit 44
- 1618 E Marbella Ct Unit 16
- 1583 E Castle Hills Dr Unit 11
