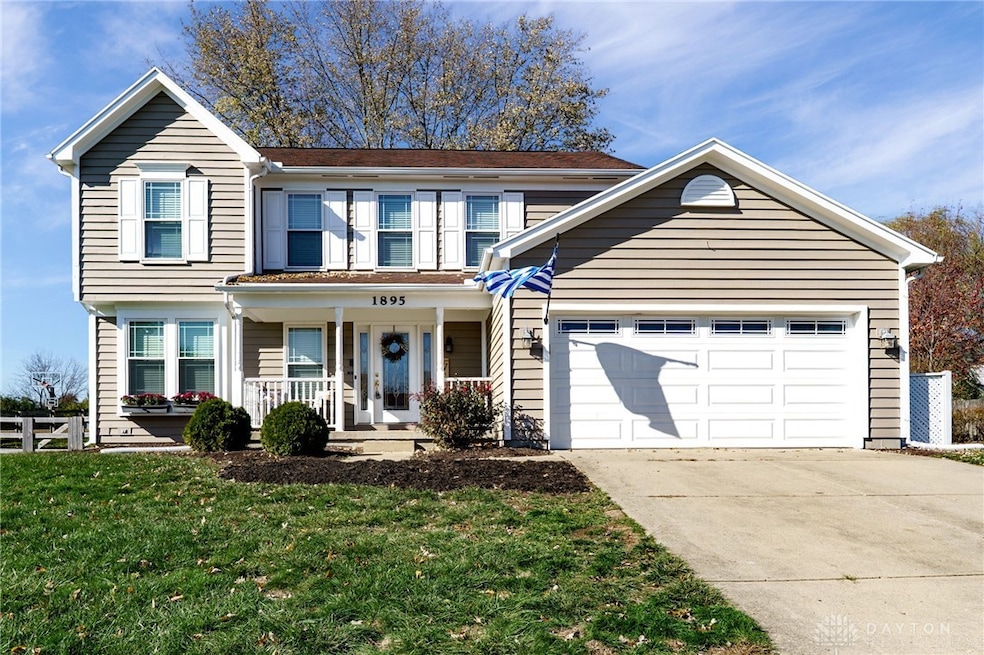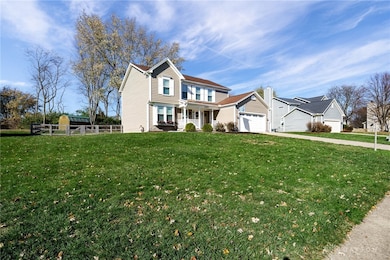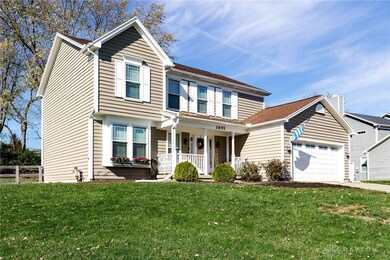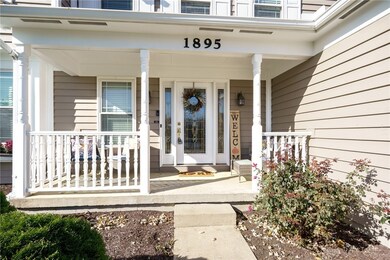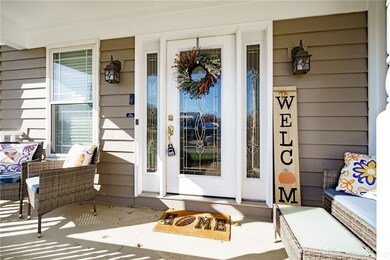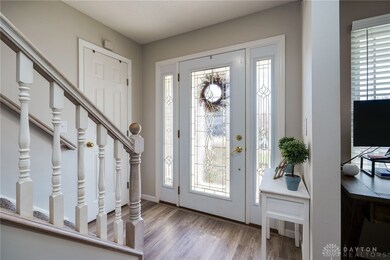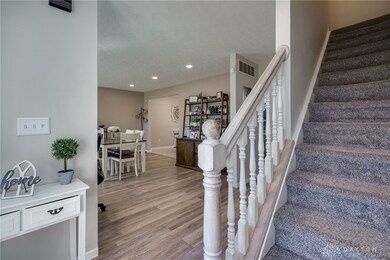1895 Glen Meadow Way Beavercreek, OH 45432
Estimated payment $2,747/month
Highlights
- Deck
- Cathedral Ceiling
- Quartz Countertops
- Herman K Ankeney Middle School Rated A-
- Combination Kitchen and Living
- 5-minute walk to Summerfield Park
About This Home
A great home for you awaits. There is plenty of room in this 4 bed, 3 bath house with a full finished basement. Items to note are the beautiful kitchen with quality cabinets, an island with seating and quartz countertop, stainless appliances with a newer refrigerator (2024), double wall ovens and is open to the living room with a fireplace. LVP flooring throughout the main level. The living room accesses the rear deck through a new (2025) sliding door. Outside there is a new concrete patio with a pergola (2025) to enjoy the large fenced back yard. A large storage shed compliments the outside space. In the primary bedroom there is an ensuite bath, with soaker tub, tiled shower and two vanities. Three additional bedrooms are upstairs with a full bath and double sink vanity. Downstairs provides a great recreational space with a wet bar as well as extra storage. The home also has a water softener and R/O system, plus there is an electrical hook up available for a back up generator and there is a back up to the sump system. The outside was painted in 2025 and the washer and dryer are newer (2024). Come check it out.
Listing Agent
Grilliot & Associates Realty I Brokerage Phone: (937) 298-2010 Listed on: 11/20/2025
Home Details
Home Type
- Single Family
Est. Annual Taxes
- $6,080
Year Built
- 1993
Lot Details
- 0.41 Acre Lot
- Fenced
Parking
- 2 Car Attached Garage
- Garage Door Opener
Home Design
- Frame Construction
- Cedar
Interior Spaces
- 3,326 Sq Ft Home
- 2-Story Property
- Wet Bar
- Bar
- Cathedral Ceiling
- Ceiling Fan
- Wood Burning Fireplace
- Gas Log Fireplace
- Combination Kitchen and Living
- Finished Basement
- Basement Fills Entire Space Under The House
- Fire and Smoke Detector
Kitchen
- Built-In Double Oven
- Cooktop
- Microwave
- Dishwasher
- Kitchen Island
- Quartz Countertops
- Disposal
Bedrooms and Bathrooms
- 4 Bedrooms
- Walk-In Closet
- Bathroom on Main Level
Laundry
- Dryer
- Washer
Outdoor Features
- Deck
- Patio
- Shed
- Porch
Utilities
- Forced Air Heating and Cooling System
- Heating System Uses Natural Gas
- Gas Water Heater
- Water Softener
- High Speed Internet
- Cable TV Available
Community Details
- No Home Owners Association
- Summerfield Subdivision
Listing and Financial Details
- Assessor Parcel Number B42000200020024900
Map
Home Values in the Area
Average Home Value in this Area
Tax History
| Year | Tax Paid | Tax Assessment Tax Assessment Total Assessment is a certain percentage of the fair market value that is determined by local assessors to be the total taxable value of land and additions on the property. | Land | Improvement |
|---|---|---|---|---|
| 2024 | $6,080 | $112,710 | $22,270 | $90,440 |
| 2023 | $6,080 | $112,710 | $22,270 | $90,440 |
| 2022 | $6,163 | $83,320 | $17,820 | $65,500 |
| 2021 | $5,981 | $82,550 | $17,820 | $64,730 |
| 2020 | $6,026 | $82,550 | $17,820 | $64,730 |
| 2019 | $6,008 | $75,100 | $16,930 | $58,170 |
| 2018 | $5,303 | $75,100 | $16,930 | $58,170 |
| 2017 | $5,472 | $75,100 | $16,930 | $58,170 |
| 2016 | $5,472 | $75,110 | $16,930 | $58,180 |
| 2015 | $5,440 | $75,110 | $16,930 | $58,180 |
| 2014 | $5,358 | $75,110 | $16,930 | $58,180 |
Property History
| Date | Event | Price | List to Sale | Price per Sq Ft | Prior Sale |
|---|---|---|---|---|---|
| 11/20/2025 11/20/25 | For Sale | $424,900 | +6.3% | $128 / Sq Ft | |
| 08/16/2024 08/16/24 | Sold | $399,900 | 0.0% | $138 / Sq Ft | View Prior Sale |
| 07/16/2024 07/16/24 | Pending | -- | -- | -- | |
| 07/11/2024 07/11/24 | For Sale | $399,900 | -- | $138 / Sq Ft |
Purchase History
| Date | Type | Sale Price | Title Company |
|---|---|---|---|
| Warranty Deed | $399,900 | None Listed On Document | |
| Deed | $255,000 | None Available | |
| Survivorship Deed | $182,700 | -- | |
| Deed | $176,000 | -- |
Mortgage History
| Date | Status | Loan Amount | Loan Type |
|---|---|---|---|
| Open | $359,910 | New Conventional | |
| Previous Owner | $255,000 | VA | |
| Previous Owner | $146,000 | No Value Available | |
| Previous Owner | $158,400 | New Conventional |
Source: Dayton REALTORS®
MLS Number: 948109
APN: B42-0002-0002-0-0249-00
- 1890 Stedman Ln
- 1951 Scotch Pine Dr
- 4220 Grace Cir
- 4071 Lyndell Dr
- 4174 Mapleview Dr
- 1746 Grange Hall Rd
- 4475 Ardonna Ln
- 1195 Ringwalt Dr
- 1946 N Longview St
- 5778 Sharp Rd
- 5664 Mayville Dr
- 2146 Oxmoor Dr
- 5619 Candlelight Ln
- 3880 Southview Ave
- 5588 Sharp Rd
- 1668 N Central Dr
- 1617 N Central Dr
- 484 Danforth Place
- 3653 Knollwood Dr
- 3951 La Bonne Rd
- 1306 Cobblestone St
- 3884 N Chalet Cir
- 4335 Richland Ave Unit B
- 2147 Granada Dr
- 614 Bueno Ct
- 2301 Clubside Dr
- 4026 Promenade Blvd
- 5924 Hickam Dr
- 4996 Woodman Park Dr
- 3816 Taft Ave
- 3712 E Patterson Rd
- 2621 Hibiscus Way
- 3635 Armada Dr
- 1285 Wallaby Dr
- 2688 Diamond Cut Dr
- 1652 Humphrey Ave
- 3944 Camberlee Way
- 4644 Burkhardt Ave
- 1492 Sanzon Dr
- 3131 Presidential Dr
