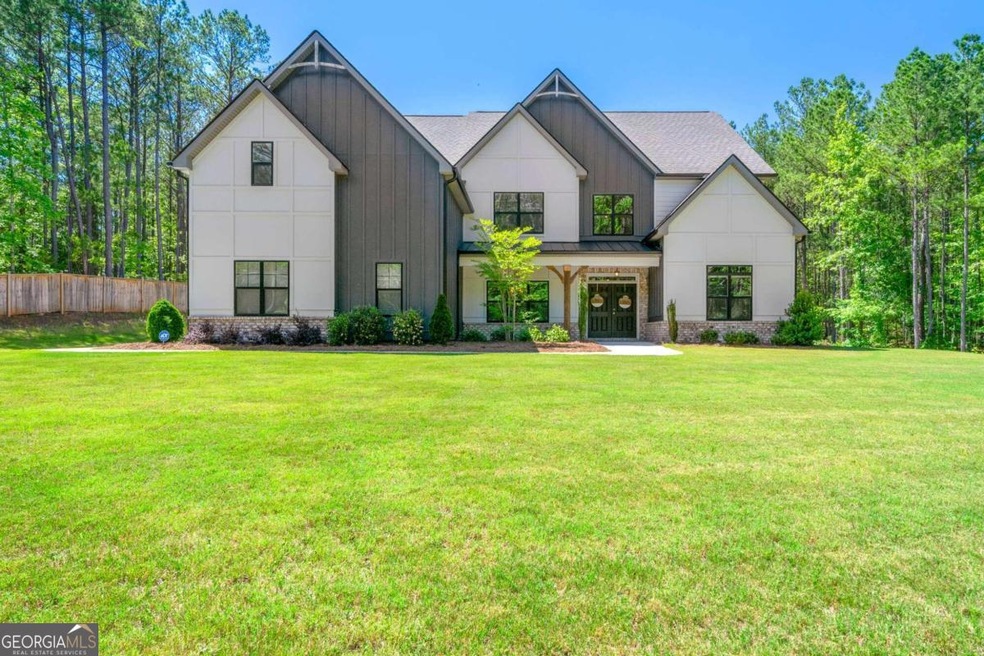Experience the ultimate in privacy and serenity with this stunning 5,400 sq ft residence, set on 5 lush acres in picturesque Senoia. Less than two years old, this nearly new Jeff Lindsey Jordan "F" plan home offers a refined retreat from city life, while keeping you just close enough to all the amenities you need. As you step through the elegant double-door entrance, you're welcomed into a grand foyer, setting the tone for the home's sophisticated design. To the left, an inviting office offers a quiet workspace, and to the right, an oversized dining room showcases a unique coffered ceiling and refined wainscoting. The main living areas are adorned with light-toned Shaw LVP flooring, bringing warmth and elegance that complements the home's airy, open feel. In the great room, a two-story back wall with double-stacked windows fills the space with natural light, creating a bright and inviting atmosphere. Connected seamlessly to the great room is a chef's dream kitchen, outfitted with high-end appliances including a double oven, cooktop with decorative vent hood, custom tile backsplash, farmhouse sink, whisper-quiet dishwasher, built-in microwave, and a sleek refrigerator-everything you need to host and entertain in style. The primary suite on the main level is a haven of luxury, featuring a spa-inspired bath complete with a soaking tub, spacious shower, expansive double vanity, and an oversized walk-in closet. Upstairs, three generously sized bedrooms, including one ensuite, offer comfort and flexibility for family or guests. The third-floor bonus room spans 832 sq ft, with endless possibilities for use as a media room, teen suite, game room, or a private living area, complete with its own bath and closet. Outside, the covered patio provides an ideal space for al fresco dining, gatherings, or a peaceful moment to unwind, surrounded by beautifully landscaped grounds and level lawns in both the front and back. Don't miss the chance to own this remarkable home in scenic Senoia, where luxury meets tranquility. Schedule your private tour today to experience this exquisite property firsthand.

