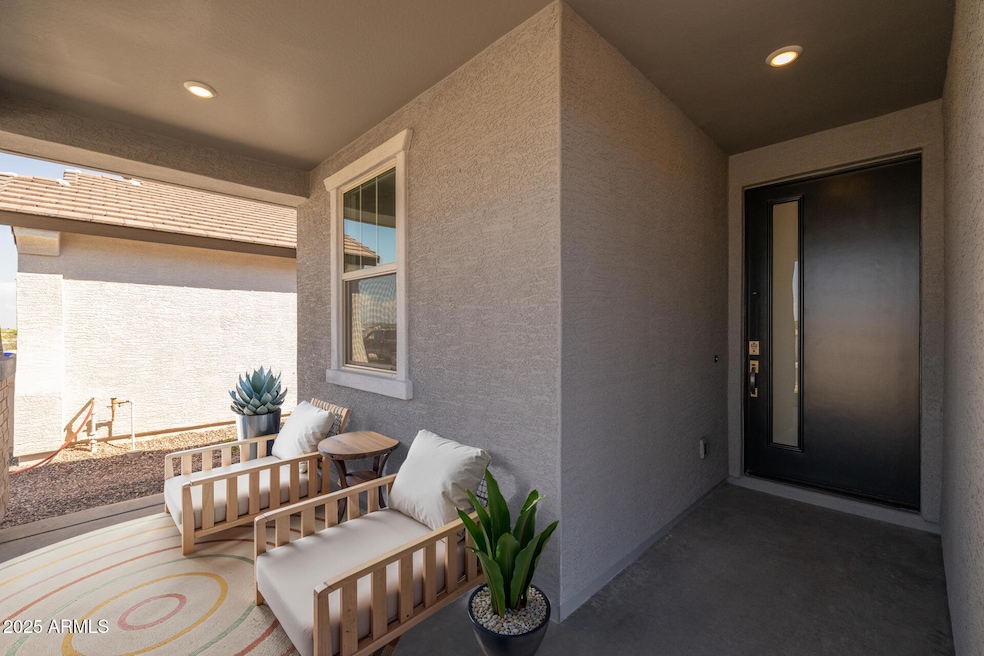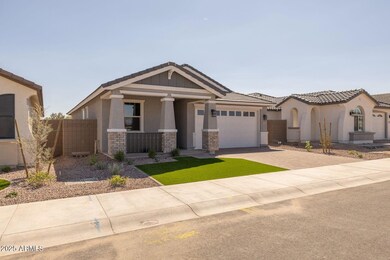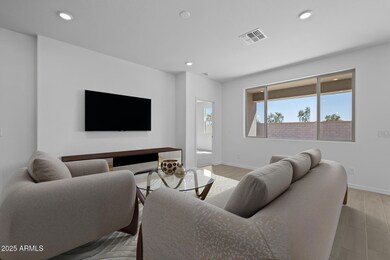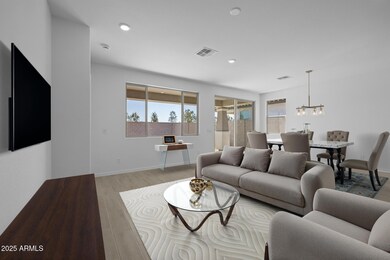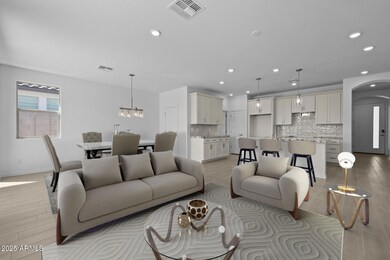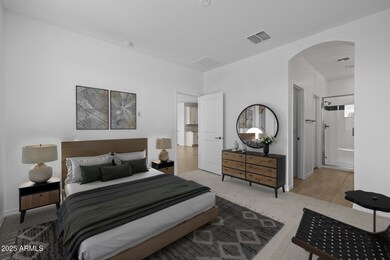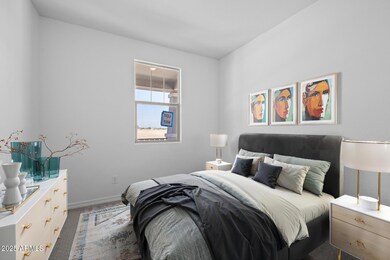NEW CONSTRUCTION
$1K PRICE INCREASE
18953 W Monterosa St Litchfield Park, AZ 85340
Estimated payment $2,544/month
3
Beds
2
Baths
1,340
Sq Ft
$334
Price per Sq Ft
Highlights
- Community Cabanas
- Home Energy Rating Service (HERS) Rated Property
- Granite Countertops
- Verrado Middle School Rated A-
- Spanish Architecture
- Tennis Courts
About This Home
This beautiful new home includes 3 bedroom, 2 baths is designer finished with with white cabinets, granite countertops and wood tile flooring. Price includes front yard landscaping, 2'' blinds and ceiling fans at bedrooms and family room. Community features include pool, pickle ball, basketball, volleyball and more. HOA includes trash and recycle.
Home Details
Home Type
- Single Family
Est. Annual Taxes
- $214
Year Built
- Built in 2025 | Under Construction
Lot Details
- 5,518 Sq Ft Lot
- Block Wall Fence
HOA Fees
- $168 Monthly HOA Fees
Parking
- 2 Car Garage
- Garage Door Opener
Home Design
- Spanish Architecture
- Wood Frame Construction
- Spray Foam Insulation
- Tile Roof
- Low Volatile Organic Compounds (VOC) Products or Finishes
- Stucco
Interior Spaces
- 1,340 Sq Ft Home
- 1-Story Property
- Ceiling height of 9 feet or more
- Ceiling Fan
- Double Pane Windows
- ENERGY STAR Qualified Windows
- Vinyl Clad Windows
- Washer and Dryer Hookup
Kitchen
- Built-In Microwave
- ENERGY STAR Qualified Appliances
- Kitchen Island
- Granite Countertops
Flooring
- Carpet
- Tile
Bedrooms and Bathrooms
- 3 Bedrooms
- Primary Bathroom is a Full Bathroom
- 2 Bathrooms
- Dual Vanity Sinks in Primary Bathroom
- Low Flow Plumbing Fixtures
- Bathtub With Separate Shower Stall
Eco-Friendly Details
- Home Energy Rating Service (HERS) Rated Property
- ENERGY STAR/CFL/LED Lights
- ENERGY STAR Qualified Equipment for Heating
- No or Low VOC Paint or Finish
Outdoor Features
- Covered Patio or Porch
Schools
- Scott L Libby Elementary School
- Verrado Middle School
- Canyon View High School
Utilities
- Zoned Heating and Cooling System
- Heating System Uses Natural Gas
- Tankless Water Heater
- High Speed Internet
- Cable TV Available
Listing and Financial Details
- Tax Lot 607
- Assessor Parcel Number 502-33-221
Community Details
Overview
- Association fees include trash
- Aam Association, Phone Number (800) 354-0257
- Built by Fulton
- Fulton Homes Enclave Phase 1B Subdivision, Bennett Floorplan
Recreation
- Tennis Courts
- Pickleball Courts
- Community Cabanas
- Fenced Community Pool
Map
Create a Home Valuation Report for This Property
The Home Valuation Report is an in-depth analysis detailing your home's value as well as a comparison with similar homes in the area
Home Values in the Area
Average Home Value in this Area
Tax History
| Year | Tax Paid | Tax Assessment Tax Assessment Total Assessment is a certain percentage of the fair market value that is determined by local assessors to be the total taxable value of land and additions on the property. | Land | Improvement |
|---|---|---|---|---|
| 2025 | $224 | $1,470 | $1,470 | -- |
| 2024 | $102 | $1,400 | $1,400 | -- |
| 2023 | $102 | $2,290 | $2,290 | -- |
Source: Public Records
Property History
| Date | Event | Price | List to Sale | Price per Sq Ft |
|---|---|---|---|---|
| 10/30/2025 10/30/25 | Price Changed | $447,374 | +0.2% | $334 / Sq Ft |
| 09/05/2025 09/05/25 | Price Changed | $446,374 | +0.4% | $333 / Sq Ft |
| 08/14/2025 08/14/25 | Price Changed | $444,805 | -0.6% | $332 / Sq Ft |
| 07/20/2025 07/20/25 | For Sale | $447,374 | -- | $334 / Sq Ft |
Source: Arizona Regional Multiple Listing Service (ARMLS)
Source: Arizona Regional Multiple Listing Service (ARMLS)
MLS Number: 6939512
APN: 502-33-221
Nearby Homes
- 18949 W Monterosa St
- 18945 W Monterosa St
- 4164 N 190th Dr
- 18941 W Monterosa St
- Amorosa Plan at Enclave - Calistoga
- Bennett Plan at Enclave - Calistoga
- Fairwinds Plan at Enclave - Calistoga
- Solage Plan at Enclave - Calistoga
- Romeo Plan at Enclave - Calistoga
- Tamber Bey Plan at Enclave - Calistoga
- Jericho Plan at Enclave - Calistoga
- Helena Plan at Enclave - Calistoga
- 19000 W Westview Dr
- Quintessa Plan at Enclave - Silverado
- Stags Leap Plan at Enclave - Silverado
- Backstage Plan at Enclave - Silverado
- Del Dotto Plan at Enclave - Silverado
- Pine Ridge Plan at Enclave - Silverado
- Black Stallion Plan at Enclave - Silverado
- Summit Lake Plan at Enclave - Silverado
- 19363 W Hazelwood St
- 19615 W Montecito Ave
- 19143 W Elm St
- 4636 N 194th Dr
- 19648 W Roma Ave
- 19424 W Elm St
- 19140 W Pierson St
- 19350 W Highland Ave
- 4911 N 193rd Ln
- 19756 W Roma Ave
- 18931 W Pasadena Ave
- 19781 W Roma Ave
- 18225 W Montecito Ave
- 19414 W College Dr
- 5023 N 189th Glen
- 5031 N 189th Glen
- 18800 Camelback Rd
- 5025 N 189th Dr
- 5030 N 189th Dr
- 19874 W Devonshire Ave
