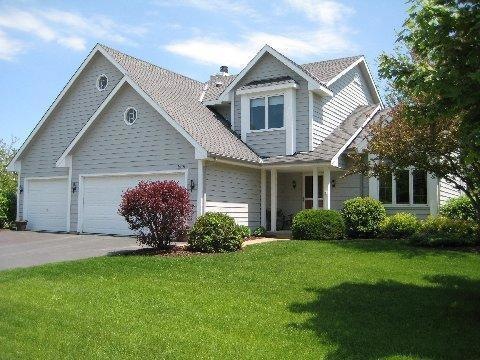
1896 Bobolink Ave Grafton, WI 53024
Estimated Value: $449,000 - $537,000
Highlights
- 3.5 Car Attached Garage
- Wet Bar
- Bathtub with Shower
- Woodview Elementary School Rated A
- Walk-In Closet
- Patio
About This Home
As of March 2012* Experience This Professionally Staged Charming Contemporary in Family Friendly Neighborhood * Park-Like Setting on Beautifully Landscaped 1/2 Acre Lot * Master BR With His & Her Walk-In Closets * Large Eat-In Kitchen Opens to Family Rm with NFP * 1st Floor Laundry * BEAUTIFUL NEW HARDWOOD & TILE FLOORING * Newly Painted Interior * Finished LL With Private Office (880 Sq. Ft.) 3 Car Attached Garage * Central Air * New Lower Level Carpeting * Interurban Bike Trail Nearby * Enjoy the Lifestyle *
Last Agent to Sell the Property
Tony Greco
Realty Executives Integrity NorthShore License #37439-90 Listed on: 10/15/2011
Last Buyer's Agent
Michael Speas
Timber Creek Realty License #53253-90
Home Details
Home Type
- Single Family
Est. Annual Taxes
- $5,780
Year Built
- Built in 1994
Lot Details
- 0.51
Parking
- 3.5 Car Attached Garage
- Garage Door Opener
Home Design
- Poured Concrete
- Composition Roof
- Wood Siding
Interior Spaces
- 1,826 Sq Ft Home
- 2-Story Property
- Wet Bar
- Basement Fills Entire Space Under The House
Kitchen
- Range
- Microwave
- Dishwasher
- Disposal
Bedrooms and Bathrooms
- 3 Bedrooms
- En-Suite Primary Bedroom
- Walk-In Closet
- Bathtub with Shower
- Bathtub Includes Tile Surround
Laundry
- Dryer
- Washer
Outdoor Features
- Patio
Schools
- Kennedy Elementary School
- John Long Middle School
- Grafton High School
Utilities
- Forced Air Heating and Cooling System
- Heating System Uses Natural Gas
Community Details
- Cedar Highlands Subdivision
Ownership History
Purchase Details
Home Financials for this Owner
Home Financials are based on the most recent Mortgage that was taken out on this home.Similar Homes in Grafton, WI
Home Values in the Area
Average Home Value in this Area
Purchase History
| Date | Buyer | Sale Price | Title Company |
|---|---|---|---|
| Bennin Christopher T | $241,500 | None Available |
Mortgage History
| Date | Status | Borrower | Loan Amount |
|---|---|---|---|
| Open | Bennin Christopher T | $183,000 | |
| Closed | Bennin Christopher T | $229,425 | |
| Previous Owner | Noetzel Paul J | $163,000 | |
| Previous Owner | Noetzel Paul J | $165,000 | |
| Previous Owner | Noetzel Paul J | $192,000 | |
| Previous Owner | Noetzel Paul J | $26,000 |
Property History
| Date | Event | Price | Change | Sq Ft Price |
|---|---|---|---|---|
| 03/01/2012 03/01/12 | Sold | $241,500 | 0.0% | $132 / Sq Ft |
| 01/03/2012 01/03/12 | Pending | -- | -- | -- |
| 10/15/2011 10/15/11 | For Sale | $241,500 | -- | $132 / Sq Ft |
Tax History Compared to Growth
Tax History
| Year | Tax Paid | Tax Assessment Tax Assessment Total Assessment is a certain percentage of the fair market value that is determined by local assessors to be the total taxable value of land and additions on the property. | Land | Improvement |
|---|---|---|---|---|
| 2024 | $5,491 | $334,000 | $105,000 | $229,000 |
| 2023 | $5,070 | $334,000 | $105,000 | $229,000 |
| 2022 | $5,061 | $334,000 | $105,000 | $229,000 |
| 2021 | $5,260 | $334,000 | $105,000 | $229,000 |
| 2020 | $5,384 | $334,000 | $105,000 | $229,000 |
| 2019 | $5,081 | $248,900 | $101,000 | $147,900 |
| 2018 | $5,020 | $248,900 | $101,000 | $147,900 |
| 2017 | $5,114 | $248,900 | $101,000 | $147,900 |
| 2016 | $4,782 | $248,900 | $101,000 | $147,900 |
| 2015 | $4,875 | $248,900 | $101,000 | $147,900 |
| 2014 | $4,857 | $248,900 | $101,000 | $147,900 |
| 2013 | $5,269 | $275,000 | $106,500 | $168,500 |
Agents Affiliated with this Home
-
T
Seller's Agent in 2012
Tony Greco
Realty Executives Integrity NorthShore
-
M
Buyer's Agent in 2012
Michael Speas
Timber Creek Realty
(262) 339-4020
Map
Source: Metro MLS
MLS Number: 1226399
APN: 101530025000
- 128 Audubon Ct
- 2043 Pine Ridge Ct Unit G
- 2123 1st Ave Unit 208
- 2111 Pine Ridge Ct Unit F
- 2076 Chateau Ct Unit 106
- 2101 Chateau Ct Unit 203D
- 2142 Chateau Ct Unit 308-2
- 1360 Dove Ln
- 1743 Wisconsin Ave
- 1510 4th Ave
- 400 W Bridge St
- 308 Beech St
- 1411 5th Ave
- 1239 1st Ave Unit 41
- 1411 6th Ave
- N93W5903 Essex Ct
- 455 Tanager Ct
- 452 Bobolink Ave
- W59N729 Highwood Dr
- 4906 State Road 60
- 1896 Bobolink Ave
- 277 W Aspen St
- 1893 Bobolink Ave
- 285 W Falls Rd
- 1877 Bobolink Ave
- 263 W Aspen St
- 273 W Falls Rd
- 1861 Bobolink Ave
- 231 W Aspen St
- 250 W Aspen St
- 1854 Bobolink Ave
- 255 W Falls Rd
- 231 W Falls Rd
- 1908 Bobolink Ave
- 219 W Aspen St
- 224 W Aspen St
- 1845 Bobolink Ave
- 286 W Orchard Dr
- 1916 Bobolink Ave
- 1830 Bobolink Ave
