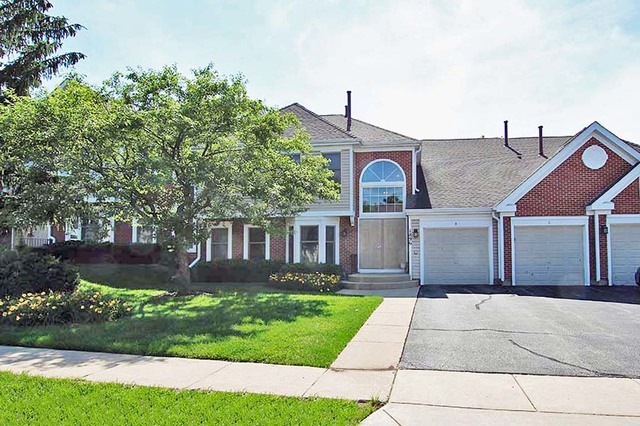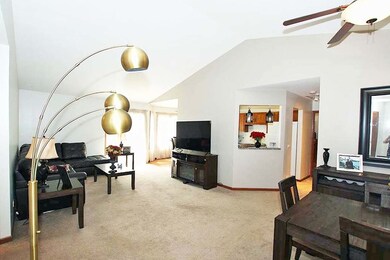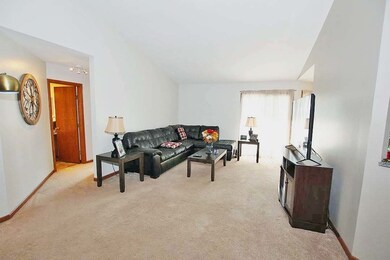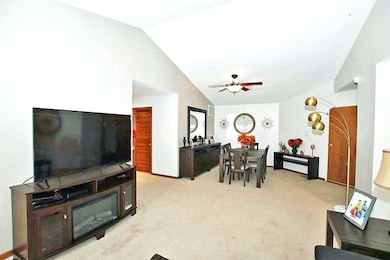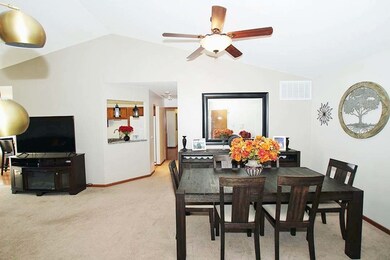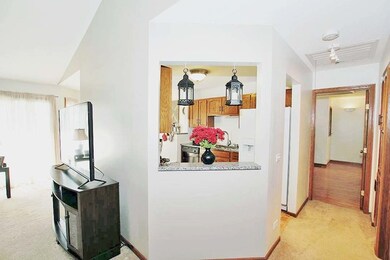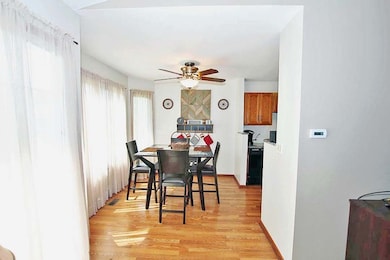
1896 Fox Run Dr Unit C Elk Grove Village, IL 60007
Elk Grove Village West NeighborhoodHighlights
- Vaulted Ceiling
- End Unit
- Balcony
- Michael Collins Elementary School Rated A-
- Corner Lot
- Attached Garage
About This Home
As of July 2024Stunning! Unique floorplan with split bedrooms and generous room sizes. Dramatic cathedral ceilings and an open floorplan with plenty of room to entertain. Professionally painted throughout. New granite counters in kitchen with new undermount stainless steel kitchen sink! Eat-in kitchen with plenty of natural light. Master suite has tray ceiling and dressing area, closets galore, and a remodeled bath with large shower. Second bedroom has lots of windows. Hall bath remodeled. Nothing to do here but move in and enjoy. Right by Fox Run Golf Course and Spring Valley nature preserve. Easy access to Woodfield corridor and expressways. Treat yourself to this wonderful life style!
Last Agent to Sell the Property
N. W. Village Realty, Inc. License #471006433 Listed on: 06/25/2018
Property Details
Home Type
- Condominium
Est. Annual Taxes
- $5,641
Year Built
- 1987
Lot Details
- End Unit
- East or West Exposure
HOA Fees
- $305 per month
Parking
- Attached Garage
- Parking Available
- Garage Door Opener
- Driveway
- Visitor Parking
- Off-Street Parking
- Parking Included in Price
- Garage Is Owned
- Assigned Parking
Home Design
- Brick Exterior Construction
- Slab Foundation
- Asphalt Shingled Roof
- Aluminum Siding
- Vinyl Siding
Interior Spaces
- Primary Bathroom is a Full Bathroom
- Vaulted Ceiling
- Dining Area
- Laminate Flooring
Kitchen
- Breakfast Bar
- Oven or Range
- Microwave
- Dishwasher
Laundry
- Dryer
- Washer
Home Security
Outdoor Features
- Balcony
Utilities
- Forced Air Heating and Cooling System
- Heating System Uses Gas
Listing and Financial Details
- Homeowner Tax Exemptions
Community Details
Pet Policy
- Pets Allowed
Security
- Storm Screens
Ownership History
Purchase Details
Home Financials for this Owner
Home Financials are based on the most recent Mortgage that was taken out on this home.Purchase Details
Home Financials for this Owner
Home Financials are based on the most recent Mortgage that was taken out on this home.Purchase Details
Purchase Details
Purchase Details
Home Financials for this Owner
Home Financials are based on the most recent Mortgage that was taken out on this home.Purchase Details
Home Financials for this Owner
Home Financials are based on the most recent Mortgage that was taken out on this home.Purchase Details
Home Financials for this Owner
Home Financials are based on the most recent Mortgage that was taken out on this home.Purchase Details
Home Financials for this Owner
Home Financials are based on the most recent Mortgage that was taken out on this home.Purchase Details
Similar Homes in Elk Grove Village, IL
Home Values in the Area
Average Home Value in this Area
Purchase History
| Date | Type | Sale Price | Title Company |
|---|---|---|---|
| Warranty Deed | $285,000 | Burnet Title | |
| Warranty Deed | $196,000 | Attorney | |
| Quit Claim Deed | -- | None Available | |
| Warranty Deed | $185,000 | First American Title | |
| Interfamily Deed Transfer | -- | Lsi Title Company | |
| Warranty Deed | $211,000 | None Available | |
| Quit Claim Deed | -- | Lawyers | |
| Interfamily Deed Transfer | -- | -- | |
| Warranty Deed | $109,000 | -- |
Mortgage History
| Date | Status | Loan Amount | Loan Type |
|---|---|---|---|
| Open | $228,000 | New Conventional | |
| Previous Owner | $90,000 | New Conventional | |
| Previous Owner | $169,360 | New Conventional | |
| Previous Owner | $33,500 | Credit Line Revolving | |
| Previous Owner | $168,800 | Purchase Money Mortgage | |
| Previous Owner | $150,000 | Fannie Mae Freddie Mac | |
| Previous Owner | $100,500 | Unknown | |
| Previous Owner | $80,000 | Unknown | |
| Previous Owner | $55,500 | Unknown | |
| Previous Owner | $41,750 | Credit Line Revolving |
Property History
| Date | Event | Price | Change | Sq Ft Price |
|---|---|---|---|---|
| 07/31/2024 07/31/24 | Sold | $285,000 | +3.6% | -- |
| 07/01/2024 07/01/24 | Pending | -- | -- | -- |
| 06/27/2024 06/27/24 | For Sale | $275,000 | +40.3% | -- |
| 02/28/2019 02/28/19 | Sold | $196,000 | -3.9% | $145 / Sq Ft |
| 01/30/2019 01/30/19 | Pending | -- | -- | -- |
| 11/25/2018 11/25/18 | Price Changed | $203,900 | -4.7% | $151 / Sq Ft |
| 09/12/2018 09/12/18 | Price Changed | $213,900 | -4.5% | $158 / Sq Ft |
| 06/25/2018 06/25/18 | For Sale | $223,900 | -- | $166 / Sq Ft |
Tax History Compared to Growth
Tax History
| Year | Tax Paid | Tax Assessment Tax Assessment Total Assessment is a certain percentage of the fair market value that is determined by local assessors to be the total taxable value of land and additions on the property. | Land | Improvement |
|---|---|---|---|---|
| 2024 | $5,641 | $20,030 | $4,964 | $15,066 |
| 2023 | $5,641 | $20,030 | $4,964 | $15,066 |
| 2022 | $5,641 | $20,030 | $4,964 | $15,066 |
| 2021 | $5,349 | $16,916 | $6,359 | $10,557 |
| 2020 | $5,216 | $16,916 | $6,359 | $10,557 |
| 2019 | $4,261 | $18,805 | $6,359 | $12,446 |
| 2018 | $4,325 | $13,964 | $5,351 | $8,613 |
| 2017 | $3,236 | $13,964 | $5,351 | $8,613 |
| 2016 | $3,271 | $13,964 | $5,351 | $8,613 |
| 2015 | $3,233 | $13,144 | $4,653 | $8,491 |
| 2014 | $3,204 | $13,144 | $4,653 | $8,491 |
| 2013 | $3,104 | $13,144 | $4,653 | $8,491 |
Agents Affiliated with this Home
-
Jane Prill

Seller's Agent in 2024
Jane Prill
Coldwell Banker Realty
(847) 899-2056
5 in this area
60 Total Sales
-
Aneta Sitnik

Buyer's Agent in 2024
Aneta Sitnik
Team Realty Co.
(312) 493-3674
6 in this area
95 Total Sales
-
Lori Christensen

Seller's Agent in 2019
Lori Christensen
N. W. Village Realty, Inc.
(847) 373-5158
21 in this area
250 Total Sales
-
Dawn Vivirito

Buyer's Agent in 2019
Dawn Vivirito
USA Real Estate Ltd.
(847) 226-2225
2 in this area
11 Total Sales
Map
Source: Midwest Real Estate Data (MRED)
MLS Number: MRD09997308
APN: 07-26-200-021-1208
- 437 Wingate Dr
- 409 Wingate Dr
- 703 Berkshire Ln
- 261 University Ln
- 300 Wingate Dr
- 609 Berkshire Ct
- 617 Trent Ln
- 621 Sherwood Ln
- 624 Sherwood Ln
- 643 Summit Dr
- 625 Scholten Dr
- 323 E Weathersfield Way
- 1375 Scarboro Rd Unit 305
- 1 Trails Dr Unit V2
- 1634 Vermont Dr Unit 41
- 704 Thames Dr
- 1376 Seven Pines Rd Unit C2
- 315 Carmelhead Ln
- 99 Marble Hill Ct Unit D2
- 101 Bar Harbour Rd Unit 6E
