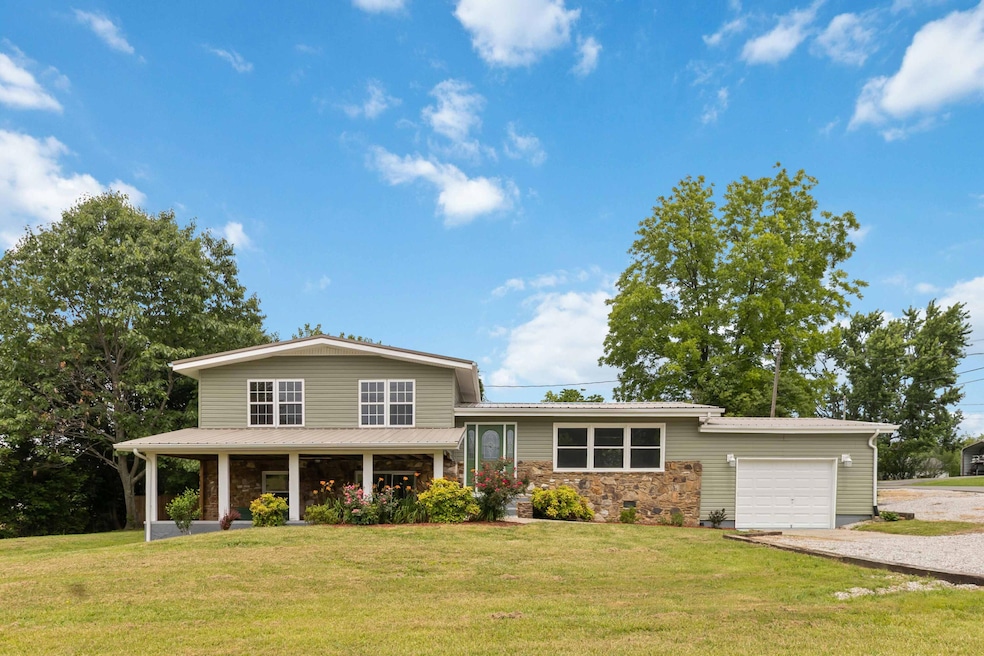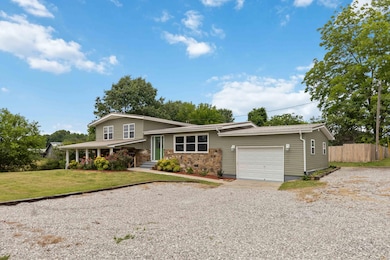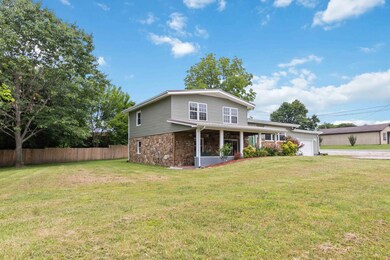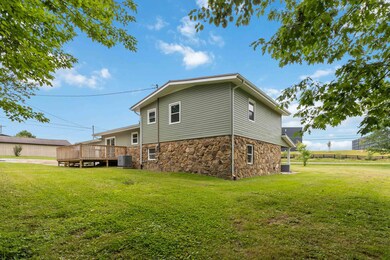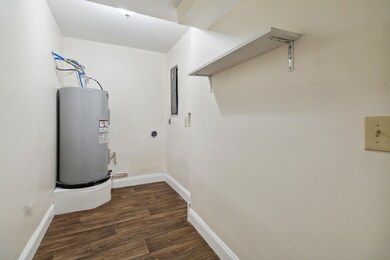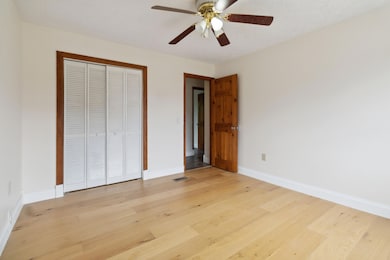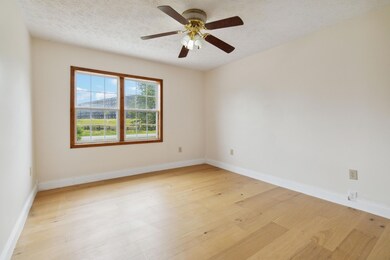
1896 W Laurel Rd London, KY 40741
Estimated payment $1,723/month
Highlights
- Deck
- Wood Flooring
- 1 Car Attached Garage
- Rural View
- No HOA
- Brick or Stone Mason
About This Home
This stunning 4-bedroom, 2-bathroom home offers 1,920 sq ft of fully updated living space on a spacious 0.61-acre lot in sought-after Laurel County. Ideally located just minutes from the hospital, I-75, Corbin amenities, and only a 15-minute drive to scenic Laurel Lake, this property combines convenience with comfort.Step inside to discover a freshly painted interior, new countertops, and an added full bathroom—perfect for modern living. Enjoy peace of mind with a new HVAC system, updated windows, new siding, and a brand-new garage door. Outdoor living is elevated with a new deck, privacy fence, and beautifully laid pavers for a patio—ideal for relaxing or entertaining.This home is move-in ready with thoughtful upgrades throughout. Don't miss your chance to own this stylishly updated home in a prime location!
Home Details
Home Type
- Single Family
Est. Annual Taxes
- $1,284
Year Built
- Built in 1977
Lot Details
- 0.61 Acre Lot
- Wood Fence
- Wire Fence
Parking
- 1 Car Attached Garage
- Front Facing Garage
- Driveway
Home Design
- Split Level Home
- Brick or Stone Mason
- Block Foundation
- Slab Foundation
- Metal Roof
- Vinyl Siding
- Stone
Interior Spaces
- Multi-Level Property
- Rural Views
Flooring
- Wood
- Laminate
Bedrooms and Bathrooms
- 4 Bedrooms
- 2 Full Bathrooms
Finished Basement
- Walk-Out Basement
- Crawl Space
Outdoor Features
- Deck
- Patio
Schools
- Wyan-Pine Grove Elementary School
- South Laurel Middle School
- Not Applicable Middle School
- South Laurel High School
Utilities
- Cooling Available
- Heating Available
- Natural Gas Not Available
- Septic Tank
- Sewer Not Available
Community Details
- No Home Owners Association
- Rural Subdivision
Listing and Financial Details
- Assessor Parcel Number 061-00-045.22
Map
Home Values in the Area
Average Home Value in this Area
Tax History
| Year | Tax Paid | Tax Assessment Tax Assessment Total Assessment is a certain percentage of the fair market value that is determined by local assessors to be the total taxable value of land and additions on the property. | Land | Improvement |
|---|---|---|---|---|
| 2024 | $1,284 | $166,500 | $0 | $0 |
| 2023 | $1,020 | $129,000 | $0 | $0 |
| 2022 | $1,027 | $129,000 | $0 | $0 |
| 2021 | $1,031 | $125,000 | $0 | $0 |
| 2020 | $771 | $93,000 | $0 | $0 |
| 2019 | $775 | $93,000 | $0 | $0 |
| 2018 | $665 | $79,900 | $0 | $0 |
| 2017 | $664 | $79,900 | $0 | $0 |
| 2015 | $662 | $79,900 | $15,000 | $64,900 |
| 2012 | $641 | $79,900 | $15,000 | $64,900 |
Property History
| Date | Event | Price | Change | Sq Ft Price |
|---|---|---|---|---|
| 06/08/2025 06/08/25 | For Sale | $289,000 | -- | $151 / Sq Ft |
Purchase History
| Date | Type | Sale Price | Title Company |
|---|---|---|---|
| Warranty Deed | $129,000 | None Listed On Document | |
| Interfamily Deed Transfer | -- | None Available |
Mortgage History
| Date | Status | Loan Amount | Loan Type |
|---|---|---|---|
| Open | $129,000 | New Conventional |
Similar Homes in London, KY
Source: ImagineMLS (Bluegrass REALTORS®)
MLS Number: 25012144
APN: 061-00-00-045.22
- 1901 Mallard Dr
- 410 Combs Cir
- 1164 McGill Wyan Rd
- 484 Woods Edge Dr
- 15 Willie Green Rd
- 593 Dogwood Trail
- 9999 Nate Ln Unit 39
- 9999 Nate Ln Unit Lot 38
- 9999 Nate Ln Unit Lot 37
- 9999 Caden Ln Unit Lot 49
- 1083 Waterworks Rd
- 9999-B Walker Ln
- 386 a Boggs Rd
- 386 Boggs Rd
- 36 Park Dr
- 955 Waterworks Rd
- 319 Huckleberry Ln
- 106 Fox Glove Cir
- 9999 Sterlyn Dr Unit Lot 30
- 520 Harness Rd
