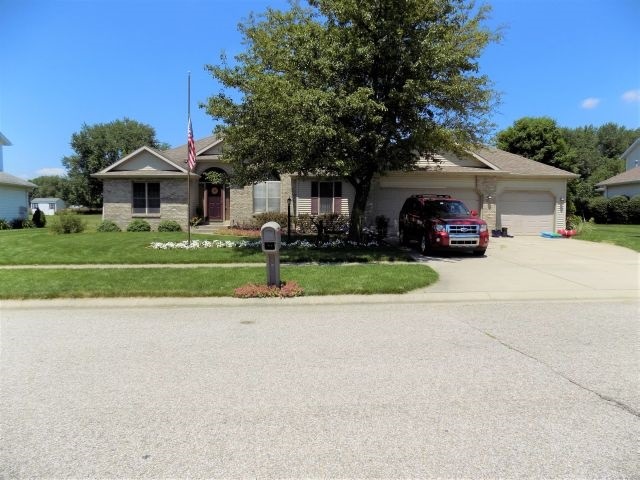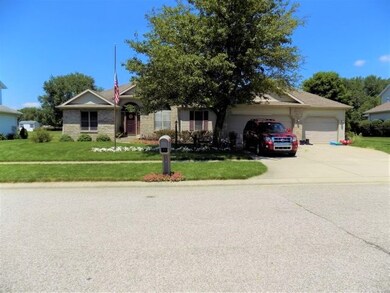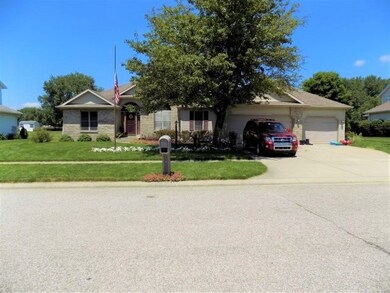
18961 Wilson Dr Goshen, IN 46528
Highlights
- In Ground Pool
- Primary Bedroom Suite
- Bar
- Jefferson Elementary School Rated A-
- 3 Car Attached Garage
- 1-Story Property
About This Home
As of June 2018Immaculately maintained 5 bed, 3 bath home. Whirlpool tub in master bath and professionally shelved walk-in master closet. Finished basement with kitchenette. Fenced in-ground pool with professional concrete border around the home.
Last Agent to Sell the Property
ECBOR NonMember
NonMember ELK Listed on: 04/18/2018
Home Details
Home Type
- Single Family
Est. Annual Taxes
- $1,991
Year Built
- Built in 1999
Lot Details
- 0.46 Acre Lot
- Lot Dimensions are 100 x 200
- Chain Link Fence
- Landscaped
Parking
- 3 Car Attached Garage
Home Design
- Brick Exterior Construction
- Vinyl Construction Material
Interior Spaces
- 1-Story Property
- Bar
- Kitchenette
- Laundry on main level
Bedrooms and Bathrooms
- 5 Bedrooms
- Primary Bedroom Suite
Finished Basement
- 1 Bathroom in Basement
- 2 Bedrooms in Basement
Schools
- Jefferson Elementary School
- Northridge Middle School
- Northridge High School
Utilities
- Forced Air Heating and Cooling System
- Heating System Uses Gas
- Private Company Owned Well
- Well
- Septic System
Additional Features
- In Ground Pool
- Suburban Location
Community Details
- Community Pool
Listing and Financial Details
- Assessor Parcel Number 20-07-22-101-029.000-019
Ownership History
Purchase Details
Home Financials for this Owner
Home Financials are based on the most recent Mortgage that was taken out on this home.Purchase Details
Home Financials for this Owner
Home Financials are based on the most recent Mortgage that was taken out on this home.Purchase Details
Home Financials for this Owner
Home Financials are based on the most recent Mortgage that was taken out on this home.Purchase Details
Home Financials for this Owner
Home Financials are based on the most recent Mortgage that was taken out on this home.Purchase Details
Home Financials for this Owner
Home Financials are based on the most recent Mortgage that was taken out on this home.Purchase Details
Home Financials for this Owner
Home Financials are based on the most recent Mortgage that was taken out on this home.Purchase Details
Home Financials for this Owner
Home Financials are based on the most recent Mortgage that was taken out on this home.Similar Homes in Goshen, IN
Home Values in the Area
Average Home Value in this Area
Purchase History
| Date | Type | Sale Price | Title Company |
|---|---|---|---|
| Warranty Deed | $260,680 | None Listed On Document | |
| Warranty Deed | $260,680 | None Listed On Document | |
| Interfamily Deed Transfer | -- | None Available | |
| Interfamily Deed Transfer | -- | Hamilton National Title Llc | |
| Interfamily Deed Transfer | -- | Stewart Title | |
| Interfamily Deed Transfer | -- | None Available | |
| Warranty Deed | -- | Stewart Title |
Mortgage History
| Date | Status | Loan Amount | Loan Type |
|---|---|---|---|
| Open | $50,000 | Credit Line Revolving | |
| Open | $365,000 | Credit Line Revolving | |
| Closed | $188,000 | New Conventional | |
| Closed | $196,000 | New Conventional | |
| Closed | $196,000 | New Conventional | |
| Previous Owner | $71,117 | No Value Available | |
| Previous Owner | $26,000 | Purchase Money Mortgage | |
| Previous Owner | $176,750 | New Conventional | |
| Previous Owner | $15,000 | New Conventional | |
| Previous Owner | $15,000 | Unknown | |
| Previous Owner | $160,600 | New Conventional | |
| Previous Owner | $160,600 | New Conventional | |
| Previous Owner | $162,000 | New Conventional | |
| Previous Owner | $168,000 | Purchase Money Mortgage |
Property History
| Date | Event | Price | Change | Sq Ft Price |
|---|---|---|---|---|
| 07/12/2025 07/12/25 | Pending | -- | -- | -- |
| 07/10/2025 07/10/25 | For Sale | $400,000 | 0.0% | $133 / Sq Ft |
| 06/04/2025 06/04/25 | Pending | -- | -- | -- |
| 06/02/2025 06/02/25 | For Sale | $400,000 | +63.3% | $133 / Sq Ft |
| 06/22/2018 06/22/18 | Sold | $245,000 | 0.0% | $82 / Sq Ft |
| 04/18/2018 04/18/18 | Pending | -- | -- | -- |
| 04/18/2018 04/18/18 | For Sale | $245,000 | -- | $82 / Sq Ft |
Tax History Compared to Growth
Tax History
| Year | Tax Paid | Tax Assessment Tax Assessment Total Assessment is a certain percentage of the fair market value that is determined by local assessors to be the total taxable value of land and additions on the property. | Land | Improvement |
|---|---|---|---|---|
| 2024 | $2,694 | $323,000 | $31,000 | $292,000 |
| 2022 | $2,694 | $271,800 | $31,000 | $240,800 |
| 2021 | $2,334 | $237,100 | $31,000 | $206,100 |
| 2020 | $2,110 | $222,500 | $31,000 | $191,500 |
| 2019 | $2,227 | $231,000 | $31,000 | $200,000 |
| 2018 | $2,083 | $217,700 | $31,000 | $186,700 |
| 2017 | $1,991 | $205,400 | $31,000 | $174,400 |
| 2016 | $1,804 | $200,300 | $31,000 | $169,300 |
| 2014 | $1,732 | $185,800 | $31,000 | $154,800 |
| 2013 | -- | $167,400 | $28,000 | $139,400 |
Agents Affiliated with this Home
-
Jeff Norment

Seller's Agent in 2025
Jeff Norment
SUNRISE Realty
(574) 536-5039
10 Total Sales
-
E
Seller's Agent in 2018
ECBOR NonMember
NonMember ELK
-
Rosalie Chevalier

Buyer's Agent in 2018
Rosalie Chevalier
RE/MAX
(574) 361-3360
161 Total Sales
Map
Source: Indiana Regional MLS
MLS Number: 201828473
APN: 20-07-22-101-029.000-019
- 00 County Road 18
- 18546 Madison Ct
- 57662 County Road 23
- 19456 Sun Circle Ct
- 19781 Hidden Meadow Trail
- 59186 Lower Dr
- 18055 Thomas Ln
- 18243 Scarborough Ln
- 58147 Savanna Trace
- 59264 Lower Dr
- 57907 Stone Creek Ct
- 57373 Emerald Chase Ln
- 20288 Deer Path Ct
- 59045 County Road 21
- 20063 Moonstone Ln
- 57549 Boulder Ct
- 57929 County Road 19
- 57467 County Road 19
- 19861 County Road 16
- 59919 Cr 21 Vacant Lot


