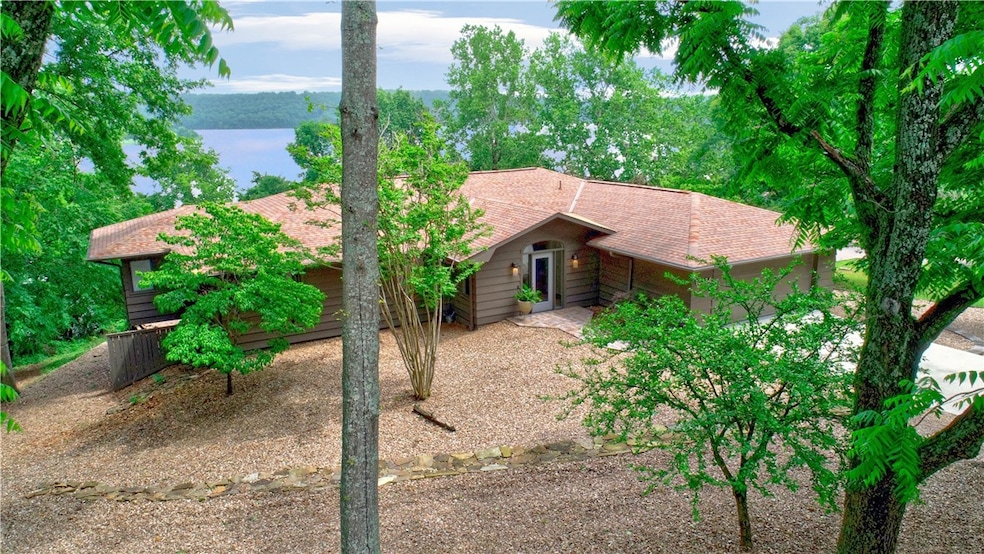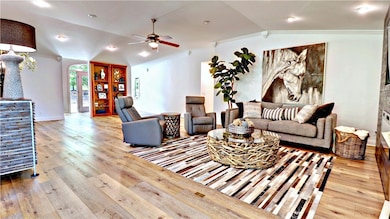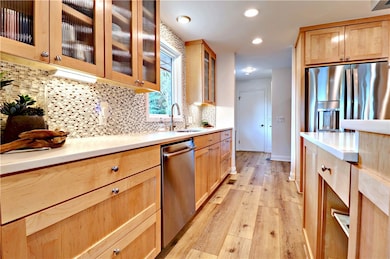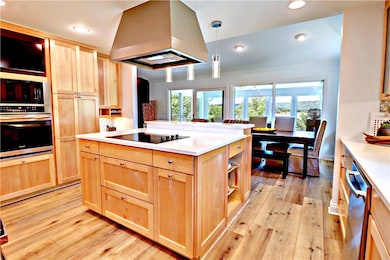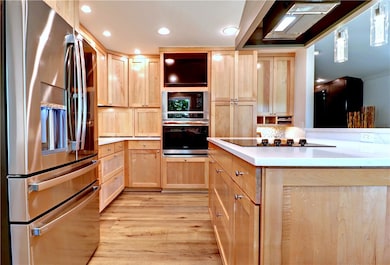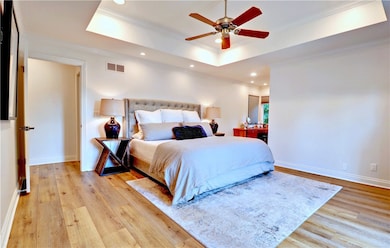
18964 Melanie Rd Springdale, AR 72764
Highlights
- Lake Front
- 0.83 Acre Lot
- Bonus Room
- Docks
- Deck
- Sun or Florida Room
About This Home
As of July 2025Lakefront retreat nestled on the shores of Beaver Lake. The ranch-style home offers updated living space: a stunning kitchen remodeled in 2022 and new flooring throughout. The main level boasts 2 guest bedrooms, bathroom, and primary suite accessing an expansive deck; an enormous great room with a tiled feature wall; laundry room with W/D; and 2-car garage. Its best feature is the sunroom that serves as a front-row seat to spectacular lake views. The finished basement - complete with a second kitchen, bedroom, bathroom, bonus room, and workshop - offers flexible space for guests, hobbies and entertaining. Outside, find a maintenance-free front yard and a backyard fire pit. Finally, step into serenity along a tiered path that leads directly to the private boat-slip with swim deck and 20-foot lift making every day a lake day. Whether seeking a peaceful full-time residence or a luxurious lake getaway, property offers a waterfront lifestyle —private, picturesque, and perfectly positioned on Beaver Lake.
Last Agent to Sell the Property
Lindsey & Associates Inc Brokerage Email: llindsey@lindsey.com License #SA00097237 Listed on: 05/23/2025

Last Buyer's Agent
Coldwell Banker Harris McHaney & Faucette-Rogers License #EB00056196

Home Details
Home Type
- Single Family
Est. Annual Taxes
- $5,105
Year Built
- Built in 1979
Lot Details
- 0.83 Acre Lot
- Lake Front
- Property fronts a county road
- Rural Setting
- South Facing Home
- Sloped Lot
- Cleared Lot
- Landscaped with Trees
Home Design
- Slab Foundation
- Shingle Roof
- Architectural Shingle Roof
- Cedar
Interior Spaces
- 4,494 Sq Ft Home
- 1-Story Property
- Built-In Features
- Ceiling Fan
- Self Contained Fireplace Unit Or Insert
- Double Pane Windows
- Living Room with Fireplace
- Bonus Room
- Workshop
- Sun or Florida Room
- Storage Room
- Washer and Dryer Hookup
- Lake Views
- Attic Fan
- Fire and Smoke Detector
- Finished Basement
Kitchen
- Eat-In Kitchen
- Electric Oven
- Electric Cooktop
- Range Hood
- Microwave
- Dishwasher
- Quartz Countertops
- Disposal
Flooring
- Concrete
- Ceramic Tile
- Luxury Vinyl Plank Tile
Bedrooms and Bathrooms
- 4 Bedrooms
- Walk-In Closet
- 3 Full Bathrooms
Parking
- 2 Car Attached Garage
- Garage Door Opener
Outdoor Features
- Docks
- Balcony
- Deck
- Covered patio or porch
Utilities
- Ductless Heating Or Cooling System
- Central Heating and Cooling System
- Electric Water Heater
- Septic Tank
- Fiber Optics Available
Community Details
- Pullens War Eagle Bay Sub Subdivision
Listing and Financial Details
- Legal Lot and Block 3 / 1
Ownership History
Purchase Details
Similar Homes in Springdale, AR
Home Values in the Area
Average Home Value in this Area
Purchase History
| Date | Type | Sale Price | Title Company |
|---|---|---|---|
| Warranty Deed | -- | -- |
Mortgage History
| Date | Status | Loan Amount | Loan Type |
|---|---|---|---|
| Open | $160,000 | Credit Line Revolving | |
| Closed | $150,000 | Credit Line Revolving |
Property History
| Date | Event | Price | Change | Sq Ft Price |
|---|---|---|---|---|
| 07/31/2025 07/31/25 | Sold | $1,100,000 | -9.8% | $245 / Sq Ft |
| 07/02/2025 07/02/25 | Pending | -- | -- | -- |
| 06/18/2025 06/18/25 | For Sale | $1,220,000 | 0.0% | $271 / Sq Ft |
| 06/02/2025 06/02/25 | Pending | -- | -- | -- |
| 05/23/2025 05/23/25 | For Sale | $1,220,000 | -- | $271 / Sq Ft |
Tax History Compared to Growth
Tax History
| Year | Tax Paid | Tax Assessment Tax Assessment Total Assessment is a certain percentage of the fair market value that is determined by local assessors to be the total taxable value of land and additions on the property. | Land | Improvement |
|---|---|---|---|---|
| 2024 | $5,705 | $123,750 | $19,000 | $104,750 |
| 2023 | $5,391 | $123,750 | $19,000 | $104,750 |
| 2022 | $1,812 | $73,350 | $12,350 | $61,000 |
| 2021 | $1,812 | $73,350 | $12,350 | $61,000 |
| 2020 | $1,812 | $73,350 | $12,350 | $61,000 |
| 2019 | $1,812 | $64,170 | $12,500 | $51,670 |
| 2018 | $1,837 | $64,170 | $12,500 | $51,670 |
| 2017 | $1,774 | $64,170 | $12,500 | $51,670 |
| 2016 | $1,814 | $64,170 | $12,500 | $51,670 |
| 2015 | $1,814 | $64,170 | $12,500 | $51,670 |
| 2014 | $1,814 | $45,684 | $6,326 | $39,358 |
Agents Affiliated with this Home
-
L
Seller's Agent in 2025
Laura Lindsey
Lindsey & Associates Inc
(479) 841-8674
1 in this area
7 Total Sales
-

Buyer's Agent in 2025
Marcus Necessary
Coldwell Banker Harris McHaney & Faucette-Rogers
(479) 531-2627
3 in this area
252 Total Sales
Map
Source: Northwest Arkansas Board of REALTORS®
MLS Number: 1308866
APN: 388-01861-000
- 23647 War Eagle Blacktop Rd
- 23465 War Eagle Blacktop Rd
- 18659 Eagle Bend Rd
- 4.32 AC Barzel Point Rd
- 0 Slumber Ln
- 18448 Grove Dr
- Lot 7 Raymond St
- 12508 Fords Rock Landing
- 19123 Hill Rd
- 22551 Day Dr
- 22631 Jennings Dr
- 22490 Derik Rd
- 22359 Derik Rd
- 22556 E War Eagle Rd
- 20954 Hickory Springs Rd
- 0 Hickory Springs Rd
- 12161 Shore Dr
- 15201 Meadow Ln
- 22058 Dogwood Cir
- 12305 Tyson Rd
