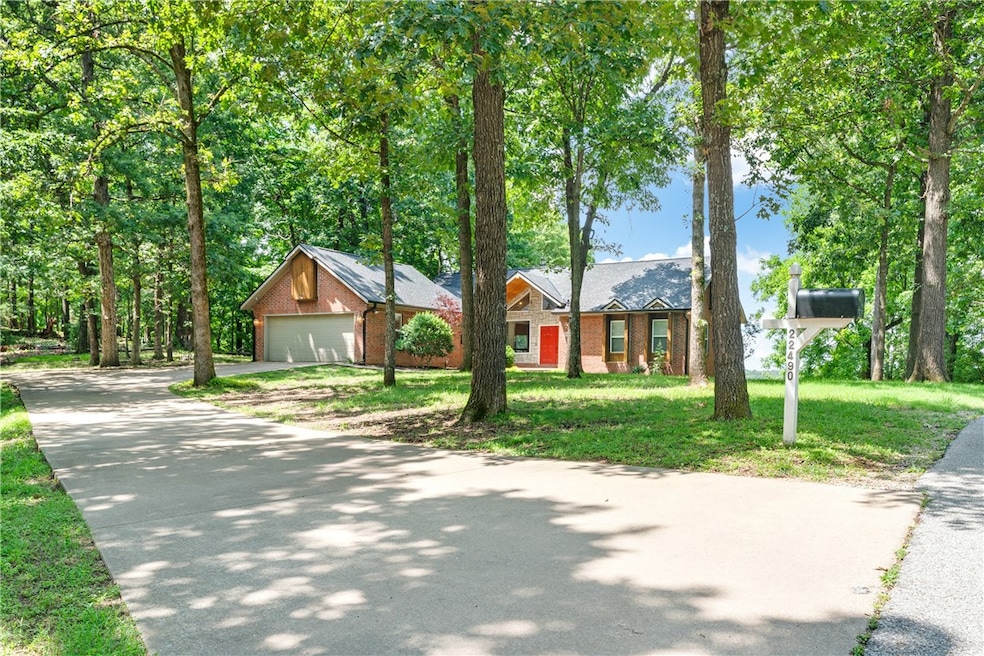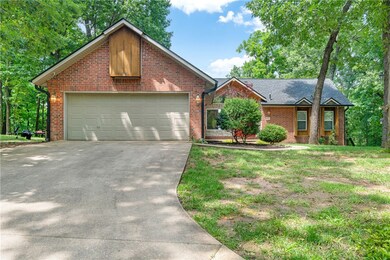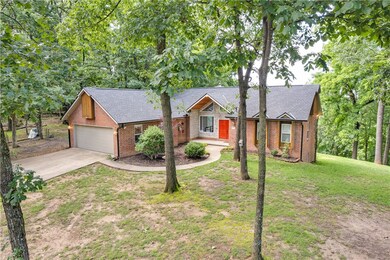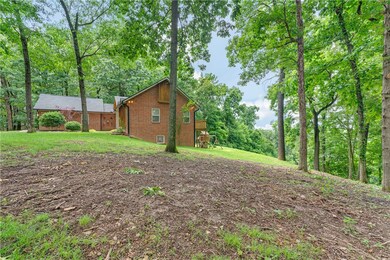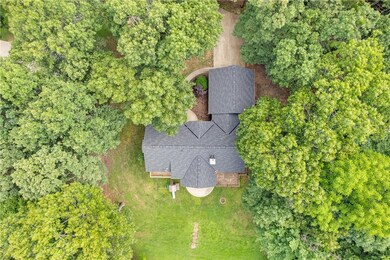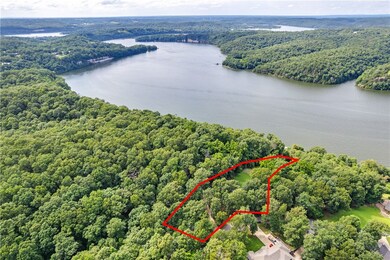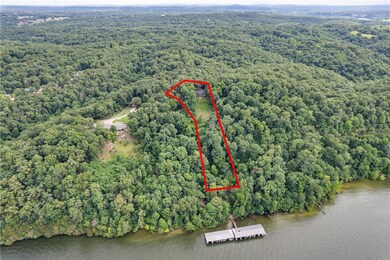
22490 Derik Rd Springdale, AR 72764
Estimated payment $6,582/month
Highlights
- Lake Front
- 3.58 Acre Lot
- Wooded Lot
- Boat Dock
- Deck
- Wood Flooring
About This Home
Rare 3.58 acre lake front home in East Springdale featuring 2 boat slips with lifts. This stunning property spans two parcels and is near the coveted War Eagle area on Beaver Lake—a true gem for lake lovers. The spacious 3,066 sq ft home offers peaceful water views and direct access to the shoreline. Home is complete with 4 bedrooms, 2 full baths, and 1 half bath along with 2 additional living area options downstairs. With expansive outdoor space and a serene setting, this is the perfect retreat for full-time living or weekend getaways. Properties like this—with land, privacy, and prime lake access—are increasingly hard to find! Plus, see if you can find the secret room. Check out the single parcel, 2 acre listing with 1 boat slip/lift at MLS 1312086 as well!
Listing Agent
RE/MAX Associates, LLC Brokerage Phone: 479-200-3088 License #SA00080874 Listed on: 06/19/2025

Home Details
Home Type
- Single Family
Est. Annual Taxes
- $2,001
Year Built
- Built in 2001
Lot Details
- 3.58 Acre Lot
- Lake Front
- Property fronts a highway
- Sloped Lot
- Wooded Lot
HOA Fees
- $8 Monthly HOA Fees
Home Design
- Country Style Home
Interior Spaces
- 3,066 Sq Ft Home
- 2-Story Property
- Ceiling Fan
- Wood Burning Fireplace
- Family Room with Fireplace
- Lake Views
- Washer and Dryer Hookup
Kitchen
- Eat-In Kitchen
- Electric Range
- Plumbed For Ice Maker
- Dishwasher
Flooring
- Wood
- Carpet
- Ceramic Tile
Bedrooms and Bathrooms
- 4 Bedrooms
Finished Basement
- Walk-Out Basement
- Basement Fills Entire Space Under The House
Parking
- 2 Car Attached Garage
- Gravel Driveway
Outdoor Features
- Deck
- Patio
- Porch
Location
- Outside City Limits
Utilities
- Central Heating and Cooling System
- Heating System Uses Gas
- Gas Water Heater
- Septic Tank
Listing and Financial Details
- Tax Lot 9 & 10
Community Details
Overview
- Association fees include insurance, ground maintenance, maintenance structure
- War Eagle Cov Poa
- War Eagle Cove Ph 4 Subdivision
Recreation
- Boat Dock
- Community Boat Slip
Map
Home Values in the Area
Average Home Value in this Area
Tax History
| Year | Tax Paid | Tax Assessment Tax Assessment Total Assessment is a certain percentage of the fair market value that is determined by local assessors to be the total taxable value of land and additions on the property. | Land | Improvement |
|---|---|---|---|---|
| 2024 | $709 | $31,520 | $31,520 | $0 |
| 2023 | $663 | $31,520 | $31,520 | $0 |
| 2022 | $603 | $12,820 | $12,820 | $0 |
| 2021 | $603 | $12,820 | $12,820 | $0 |
| 2020 | $603 | $12,820 | $12,820 | $0 |
| 2019 | $705 | $15,000 | $15,000 | $0 |
| 2018 | $705 | $15,000 | $15,000 | $0 |
| 2017 | $70 | $15,000 | $15,000 | $0 |
| 2016 | $698 | $15,000 | $15,000 | $0 |
| 2015 | $358 | $15,000 | $15,000 | $0 |
| 2014 | $326 | $7,000 | $7,000 | $0 |
Property History
| Date | Event | Price | Change | Sq Ft Price |
|---|---|---|---|---|
| 06/19/2025 06/19/25 | For Sale | $875,000 | -23.9% | $285 / Sq Ft |
| 06/19/2025 06/19/25 | For Sale | $1,150,000 | +150.0% | $375 / Sq Ft |
| 07/27/2018 07/27/18 | Sold | $460,000 | +2.2% | $152 / Sq Ft |
| 06/27/2018 06/27/18 | Pending | -- | -- | -- |
| 05/17/2018 05/17/18 | For Sale | $450,000 | -- | $149 / Sq Ft |
Purchase History
| Date | Type | Sale Price | Title Company |
|---|---|---|---|
| Deed | $390,000 | -- | |
| Warranty Deed | -- | -- | |
| Warranty Deed | $33,000 | Waco Title Company | |
| Warranty Deed | $29,000 | -- | |
| Warranty Deed | $31,000 | -- | |
| Warranty Deed | -- | -- |
Mortgage History
| Date | Status | Loan Amount | Loan Type |
|---|---|---|---|
| Open | $110,000 | New Conventional | |
| Open | $370,500 | No Value Available | |
| Closed | -- | No Value Available | |
| Previous Owner | $344,850 | New Conventional |
Similar Homes in Springdale, AR
Source: Northwest Arkansas Board of REALTORS®
MLS Number: 1311918
APN: 530-03535-000
- 22429 Derik Rd
- 22359 Derik Rd
- 22198 W War Eagle Rd
- 43.94 Acres Natural Walk Rd
- 19123 Hill Rd
- 4.32 AC Barzel Point Rd
- 0 Hickory Springs Rd
- 23465 War Eagle Blacktop Rd
- 20954 Hickory Springs Rd
- 18964 Melanie Rd
- 18659 Eagle Bend Rd
- TBD Hickory Springs Rd
- 21732 Chinquapin Rd
- 21701 Chinquapin Rd
- 22016 Dogwood Cir
- 22058 Dogwood Cir
- 18448 Grove Dr
- 21403 Perry Rd
- 21830 Friendship View Dr
- 0 Slumber Ln
