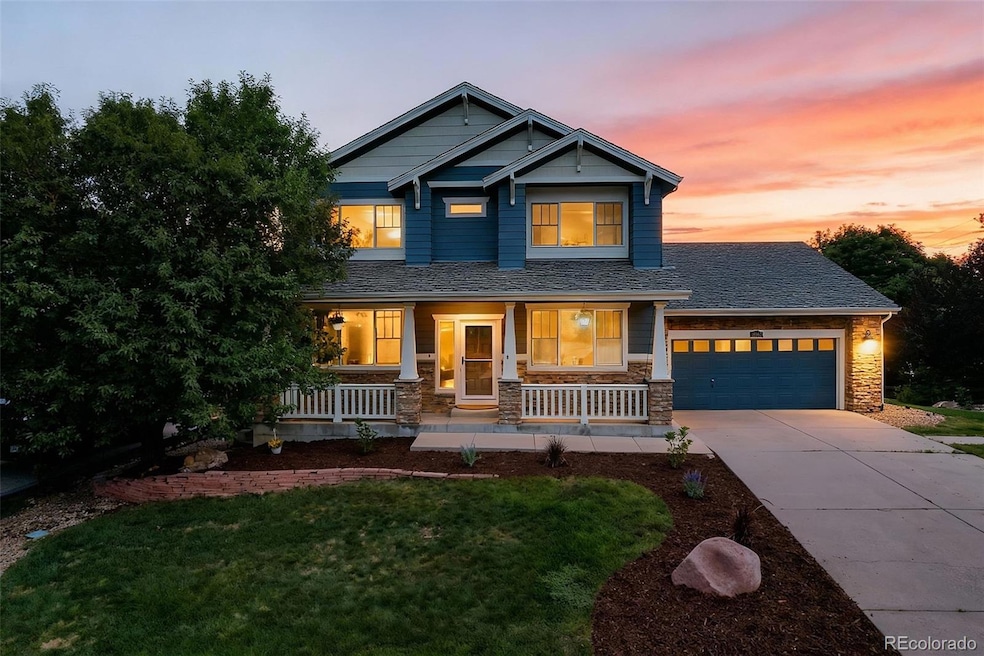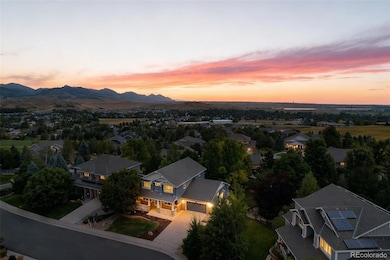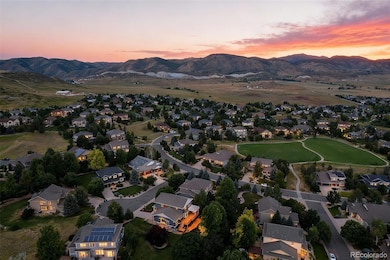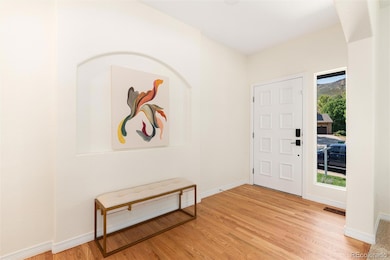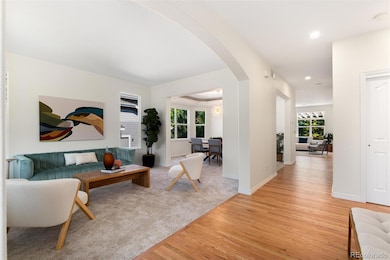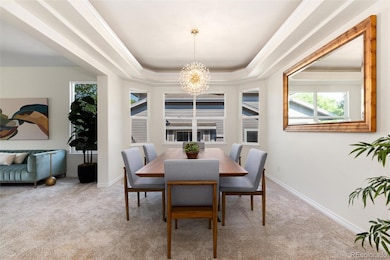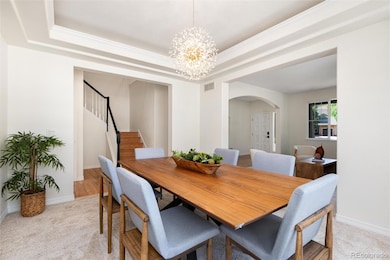18967 W 54th Ln Golden, CO 80403
Estimated payment $10,043/month
Highlights
- Primary Bedroom Suite
- Mountain View
- Deck
- Fairmount Elementary School Rated A-
- Clubhouse
- Wood Flooring
About This Home
*SELLER OFFERING $20K CREDIT to BUYER*
Tucked against the base of North Table Mountain, this beautifully updated home offers space, style, and stunning natural surroundings. Set on nearly 1/3 of an acre with a private, hillside backdrop, the setting feels like a retreat—perfect for relaxing or entertaining outdoors on the expansive deck and lower patio. Step inside to fresh, modern updates throughout. Enjoy new interior paint and brand new carpeting throughout the home, sleek LED lighting, and stylish new fixtures that give the home a bright and contemporary feel. The main level features a formal living room, dining room, and a comfortable family room with a cozy fireplace. The remodeled kitchen stands out with updated cabinetry, crisp quartz countertops, new Samsung refrigerator with Family Hub, double ovens, a gas range, a large pantry, and a spacious sunny breakfast noon. A versatile bedroom or office and a spacious laundry/mudroom round out the main floor, with direct access to the oversized four-car tandem garage. Upstairs, you’ll find four generously sized bedrooms and three bathrooms, including a convenient Jack-and-Jill bath and a separate hall bath. The spacious primary suite features a five-piece ensuite with quartz countertops and a walk-in closet, offering a peaceful space to recharge. The fully finished walkout basement is a true bonus—complete with a second kitchen, large rec/theater space, workout room, private bedroom, and 3/4 bath. Whether you need extra room for guests, entertaining, or multigenerational living, this level delivers flexibility and function. 4 car tandem garage included all storage, shelving, and the refrigerator, and has it's own access to the backyard. Enjoy direct access to miles of neighborhood trails, plus Tablerock’s community amenities including a pool, clubhouse, playgrounds, and parks. With a prime location, updated finishes, and a layout that fits a variety of lifestyles, this home checks all the boxes.
Listing Agent
Compass - Denver Brokerage Email: melody@threelanternsgroup.com,720-663-9196 Listed on: 09/26/2025

Home Details
Home Type
- Single Family
Est. Annual Taxes
- $8,560
Year Built
- Built in 2006
Lot Details
- 0.31 Acre Lot
- Cul-De-Sac
- South Facing Home
- Property is Fully Fenced
- Level Lot
- Front and Back Yard Sprinklers
- Private Yard
- Garden
- Property is zoned P-D
HOA Fees
- $133 Monthly HOA Fees
Parking
- 4 Car Attached Garage
- Tandem Parking
Home Design
- Frame Construction
- Composition Roof
Interior Spaces
- 2-Story Property
- Built-In Features
- High Ceiling
- Ceiling Fan
- Gas Fireplace
- Mud Room
- Family Room with Fireplace
- Living Room
- Dining Room
- Bonus Room
- Mountain Views
Kitchen
- Eat-In Kitchen
- Double Oven
- Cooktop
- Microwave
- Dishwasher
- Wine Cooler
- Kitchen Island
- Granite Countertops
- Disposal
Flooring
- Wood
- Carpet
- Tile
Bedrooms and Bathrooms
- Primary Bedroom Suite
- Walk-In Closet
- Jack-and-Jill Bathroom
Laundry
- Laundry Room
- Dryer
- Washer
Finished Basement
- Walk-Out Basement
- 1 Bedroom in Basement
Home Security
- Carbon Monoxide Detectors
- Fire and Smoke Detector
Eco-Friendly Details
- Smoke Free Home
Outdoor Features
- Deck
- Covered Patio or Porch
Schools
- Fairmount Elementary School
- Bell Middle School
- Golden High School
Utilities
- Forced Air Heating and Cooling System
- Heating System Uses Natural Gas
- Natural Gas Connected
Listing and Financial Details
- Exclusions: Staging items
- Assessor Parcel Number 440791
Community Details
Overview
- Association fees include recycling, trash
- Msi Association, Phone Number (303) 420-4433
- Tablerock Subdivision
- Foothills
- Greenbelt
Amenities
- Clubhouse
Recreation
- Community Playground
- Community Pool
- Park
- Trails
Map
Home Values in the Area
Average Home Value in this Area
Tax History
| Year | Tax Paid | Tax Assessment Tax Assessment Total Assessment is a certain percentage of the fair market value that is determined by local assessors to be the total taxable value of land and additions on the property. | Land | Improvement |
|---|---|---|---|---|
| 2024 | $8,282 | $73,089 | $12,864 | $60,225 |
| 2023 | $8,282 | $73,089 | $12,864 | $60,225 |
| 2022 | $6,668 | $54,186 | $12,722 | $41,464 |
| 2021 | $6,829 | $55,745 | $13,088 | $42,657 |
| 2020 | $6,423 | $50,308 | $15,047 | $35,261 |
| 2019 | $6,248 | $50,308 | $15,047 | $35,261 |
| 2018 | $6,022 | $46,172 | $11,521 | $34,651 |
| 2017 | $5,730 | $46,172 | $11,521 | $34,651 |
| 2016 | $6,768 | $49,597 | $12,583 | $37,014 |
| 2015 | $6,611 | $49,597 | $12,583 | $37,014 |
| 2014 | $6,611 | $44,835 | $9,954 | $34,881 |
Property History
| Date | Event | Price | List to Sale | Price per Sq Ft | Prior Sale |
|---|---|---|---|---|---|
| 09/26/2025 09/26/25 | For Sale | $1,745,000 | +24.6% | $376 / Sq Ft | |
| 07/02/2025 07/02/25 | Sold | $1,400,000 | -6.0% | $301 / Sq Ft | View Prior Sale |
| 06/15/2025 06/15/25 | Pending | -- | -- | -- | |
| 06/03/2025 06/03/25 | For Sale | $1,490,000 | -- | $321 / Sq Ft |
Purchase History
| Date | Type | Sale Price | Title Company |
|---|---|---|---|
| Warranty Deed | $1,400,000 | None Listed On Document | |
| Special Warranty Deed | $518,550 | North American Title |
Mortgage History
| Date | Status | Loan Amount | Loan Type |
|---|---|---|---|
| Open | $1,210,000 | Construction | |
| Previous Owner | $466,650 | Fannie Mae Freddie Mac |
Source: REcolorado®
MLS Number: 4360148
APN: 30-152-01-036
- 5617 Dunraven St
- 18886 W 59th Dr
- 5918 Dunraven Way
- 12341 W 58th Ct
- 12329 W 58th Ct
- 12339 W 58th Ct
- 12311 W 58th Ct
- 12331 W 58th Ct
- 19834 W 56th Place
- 19524 W 58th Place
- 6011 Blanca Ct
- 18264 W 58th Place Unit 8
- 18499 W 60th Ave
- 19064 W 61st Place
- 17922 W 59th Ave
- 6088 Highway 93
- 17537 W 59th Place
- 6040 Virgil St
- 6032 Umber St
- 16574 W 53rd Place
- 6224 Secrest St
- 1175 Newstar Way
- 1170 Newstar Way
- 686 Partridge Cir
- 303 Jackson Dr
- 514 Washington Ave
- 620 11th St Unit 202
- 15274 W 64th Ln Unit 307
- 916 10th St
- 4975 Howell St
- 1104-1106 Washington Ave
- 708 13th St Unit 250
- 1410 8th St
- 14813 W 70th Dr
- 14572 W 69th Place
- 17611 W 16th Ave
- 4051 Clear Creek Dr
- 17600 W 14th Ave
- 6283 Yank Ct
- 6684 Zang Ct
