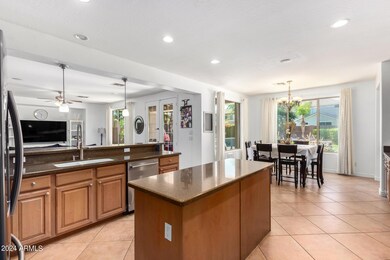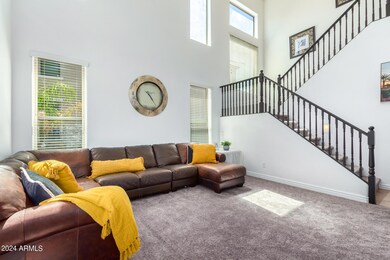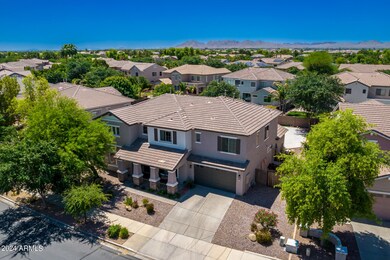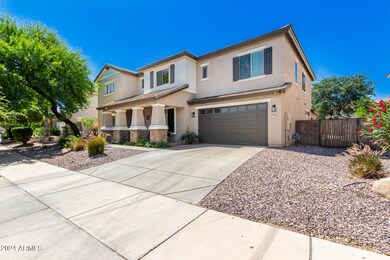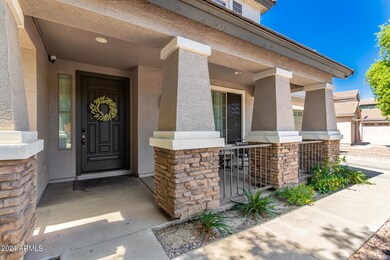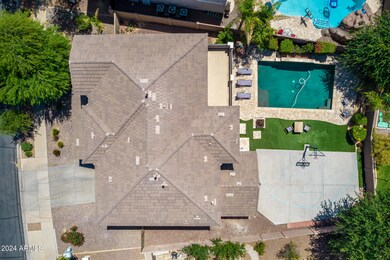
18969 E Oriole Way Queen Creek, AZ 85142
Cortina NeighborhoodHighlights
- Private Pool
- RV Gated
- Vaulted Ceiling
- Cortina Elementary School Rated A
- Contemporary Architecture
- Covered patio or porch
About This Home
As of August 2024Located in the coveted Cortina neighborhood, this home is framed by picturesque tree-lined streets. The residence features six bedrooms and 4.5 bathrooms, with expansive open rooms and bespoke finishes. Upon entering, you are welcomed by soaring ceilings, custom tile flooring, and a cozy living room perfect for hosting. Adjacent to the foyer is a sizable office with French doors. Ascend the elegant open staircase to the master suite, which is adorned with a wall of windows and balcony access. The suite includes an expansive bathroom with a separate tub and shower, and a large walk-in closet. The upper level also houses four additional bedrooms, two full bathrooms, and a loft office space. The ground floor offers an extra bedroom and bathroom for guests The kitchen is a chef's delight, equipped with new high-end SS KitchenAid appliances, a gas stove-top, and a double oven. Ample storage and counter space are complemented by real wood cabinets with crown molding and a large island. The dining area is illuminated by two vast windows that also offer views of the stunning backyard. The great room features a niche for an entertainment center and French doors leading to the backyard oasis. The outdoor space includes a large covered patio, a pebble tec pool with water features, and a jumping wall. The backyard is adorned with travertine tile, a fire-pit, a designated spa area, and stepping stones to a basketball court, all complemented by a section of artificial turf.
Home Details
Home Type
- Single Family
Est. Annual Taxes
- $2,971
Year Built
- Built in 2005
Lot Details
- 0.25 Acre Lot
- Desert faces the front of the property
- Block Wall Fence
- Artificial Turf
- Front Yard Sprinklers
HOA Fees
- $110 Monthly HOA Fees
Parking
- 2 Car Direct Access Garage
- Garage Door Opener
- RV Gated
Home Design
- Contemporary Architecture
- Wood Frame Construction
- Tile Roof
- Stucco
Interior Spaces
- 3,850 Sq Ft Home
- 2-Story Property
- Vaulted Ceiling
- Ceiling Fan
- Double Pane Windows
- Solar Screens
Kitchen
- Breakfast Bar
- Gas Cooktop
- Built-In Microwave
- Kitchen Island
Flooring
- Floors Updated in 2024
- Carpet
- Tile
Bedrooms and Bathrooms
- 6 Bedrooms
- Primary Bathroom is a Full Bathroom
- 4.5 Bathrooms
- Dual Vanity Sinks in Primary Bathroom
- Bathtub With Separate Shower Stall
Outdoor Features
- Private Pool
- Balcony
- Covered patio or porch
Schools
- Cortina Elementary School
- Sossaman Middle School
- Higley High School
Utilities
- Refrigerated Cooling System
- Heating System Uses Natural Gas
- High Speed Internet
- Cable TV Available
Listing and Financial Details
- Legal Lot and Block 27 / 1002
- Assessor Parcel Number 314-05-188
Community Details
Overview
- Association fees include ground maintenance
- City Property Mgt Association, Phone Number (480) 437-4777
- Built by FULTON HOMES
- Cortina Parcel 8 Subdivision, Denali Floorplan
Recreation
- Community Playground
- Heated Community Pool
- Community Spa
- Bike Trail
Ownership History
Purchase Details
Home Financials for this Owner
Home Financials are based on the most recent Mortgage that was taken out on this home.Purchase Details
Home Financials for this Owner
Home Financials are based on the most recent Mortgage that was taken out on this home.Purchase Details
Purchase Details
Purchase Details
Home Financials for this Owner
Home Financials are based on the most recent Mortgage that was taken out on this home.Similar Homes in Queen Creek, AZ
Home Values in the Area
Average Home Value in this Area
Purchase History
| Date | Type | Sale Price | Title Company |
|---|---|---|---|
| Warranty Deed | $800,000 | Magnus Title Agency | |
| Warranty Deed | $315,000 | Title Management Agency Of A | |
| Cash Sale Deed | $241,900 | First American Title Ins Co | |
| Trustee Deed | $477,204 | First American Title | |
| Interfamily Deed Transfer | -- | The Talon Group | |
| Special Warranty Deed | $515,000 | The Talon Group | |
| Cash Sale Deed | $365,569 | The Talon Group |
Mortgage History
| Date | Status | Loan Amount | Loan Type |
|---|---|---|---|
| Open | $760,000 | New Conventional | |
| Previous Owner | $91,000 | Credit Line Revolving | |
| Previous Owner | $321,428 | New Conventional | |
| Previous Owner | $440,000 | Unknown | |
| Previous Owner | $87,500 | Stand Alone Second | |
| Previous Owner | $515,000 | Purchase Money Mortgage |
Property History
| Date | Event | Price | Change | Sq Ft Price |
|---|---|---|---|---|
| 08/14/2024 08/14/24 | Sold | $792,000 | -0.9% | $206 / Sq Ft |
| 07/08/2024 07/08/24 | Pending | -- | -- | -- |
| 06/27/2024 06/27/24 | For Sale | $799,000 | -- | $208 / Sq Ft |
Tax History Compared to Growth
Tax History
| Year | Tax Paid | Tax Assessment Tax Assessment Total Assessment is a certain percentage of the fair market value that is determined by local assessors to be the total taxable value of land and additions on the property. | Land | Improvement |
|---|---|---|---|---|
| 2025 | $2,936 | $34,561 | -- | -- |
| 2024 | $2,971 | $32,915 | -- | -- |
| 2023 | $2,971 | $57,050 | $11,410 | $45,640 |
| 2022 | $2,868 | $42,130 | $8,420 | $33,710 |
| 2021 | $2,930 | $38,830 | $7,760 | $31,070 |
| 2020 | $2,973 | $36,150 | $7,230 | $28,920 |
| 2019 | $3,007 | $33,510 | $6,700 | $26,810 |
| 2018 | $2,988 | $31,300 | $6,260 | $25,040 |
| 2017 | $2,884 | $29,780 | $5,950 | $23,830 |
| 2016 | $2,864 | $30,070 | $6,010 | $24,060 |
| 2015 | $2,574 | $30,000 | $6,000 | $24,000 |
Agents Affiliated with this Home
-
Chris Baker

Seller's Agent in 2024
Chris Baker
72SOLD
(480) 239-7890
1 in this area
196 Total Sales
-
Dillon Baker
D
Seller Co-Listing Agent in 2024
Dillon Baker
72SOLD
(480) 275-0687
1 in this area
8 Total Sales
-
Jamie Mead

Buyer's Agent in 2024
Jamie Mead
HomeSmart
(469) 826-7038
1 in this area
11 Total Sales
Map
Source: Arizona Regional Multiple Listing Service (ARMLS)
MLS Number: 6723411
APN: 314-05-188
- 19617 S 190th St
- 18998 E Lark Dr
- 18868 E Mockingbird Dr
- 18868 E Canary Way
- 19042 E Arrowhead Trail
- 19106 E Superstition Ct
- 19162 E Mockingbird Dr
- 19902 S 190th St
- 19160 E Canary Way
- 19013 E Seagull Dr
- 19861 S 191st St
- 19043 E Seagull Dr
- 18618 E Mockingbird Dr
- 19172 E Kingbird Dr
- 19903 S 187th Dr
- 19009 E Reins Rd
- 18611 E Raven Dr
- 18841 E Pelican Ct
- 18651 E Superstition Dr
- 18811 E Pelican Ct

