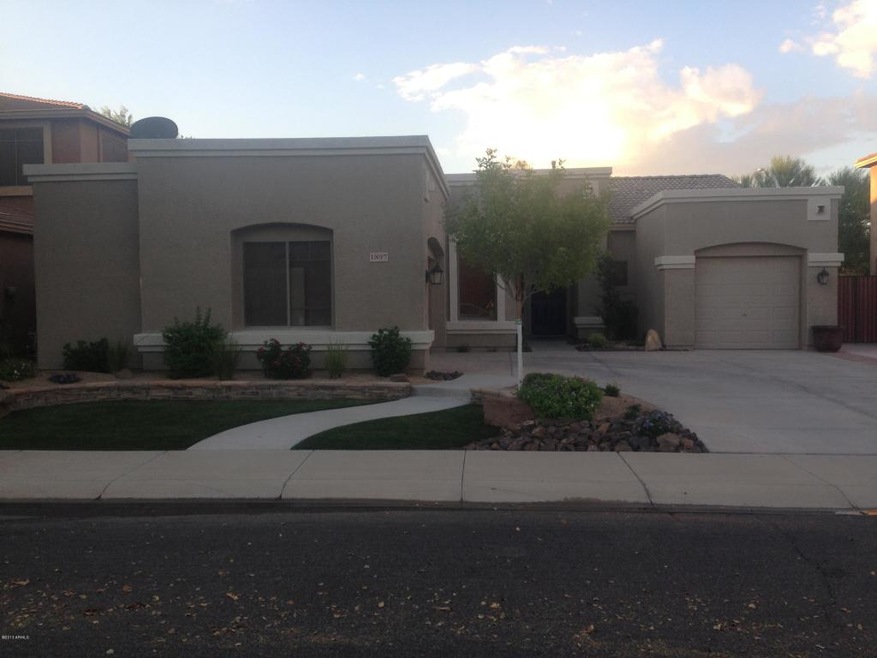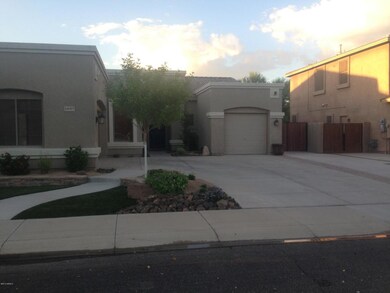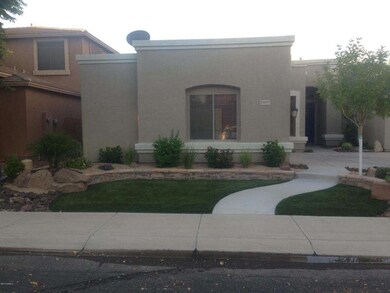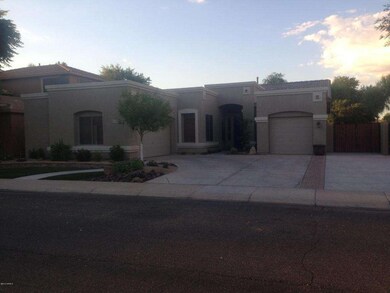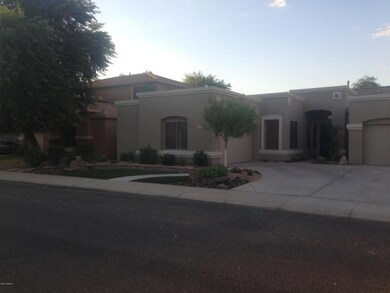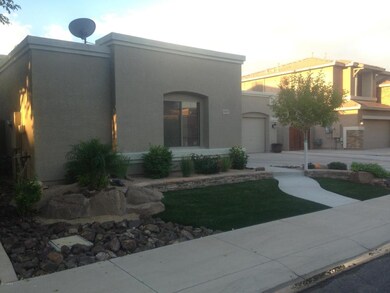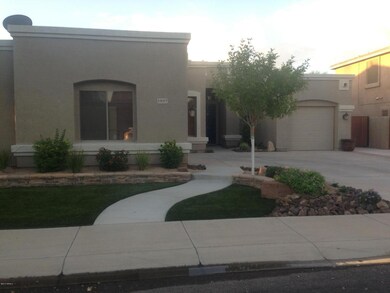
1897 E Carob Dr Chandler, AZ 85286
South Chandler NeighborhoodHighlights
- Above Ground Pool
- RV Gated
- Granite Countertops
- Basha Elementary School Rated A
- Wood Flooring
- Private Yard
About This Home
As of October 2018Absolutely Gorgeous Home w/3 Car Garage & Lots of Parking Space! No Houses Behind this Home. An Outstanding Open-Floorplan w/Brand New Gourmet Kitchen, features Solid Wood Cabinets w/Slow Close Doors, Granite Counter-tops with Oversized Island. Stainless Steel Hood & SS appliances w/Gas range. New RO Water System, Water Softener, & Hot Water Heater. Large Laundry Room w/Sink & Folding Counter. Custom Built-in Entertainment Center & Surround Sound Speakers in Family Room, Master bdrm, & on Patio. New Travertine Tile & Real Hardwood Flooring throughout. Upgraded LED Canned lighting throughout. Fully Remodeled Front & Backyard, Artificial Grass Front, Grass Play Area in Back, Pebbletech Pool w/Waterfall & Removable Fence. Built-in BBQ & Planter. RV
Gate w/Room for Garden.
Last Agent to Sell the Property
Ron Lutostanski
DPR Realty LLC License #SA525720000
Last Buyer's Agent
Ron Lutostanski
DPR Realty LLC License #SA525720000
Home Details
Home Type
- Single Family
Est. Annual Taxes
- $1,588
Year Built
- Built in 2003
Lot Details
- 7,150 Sq Ft Lot
- Block Wall Fence
- Artificial Turf
- Front and Back Yard Sprinklers
- Sprinklers on Timer
- Private Yard
- Grass Covered Lot
Parking
- 3 Car Garage
- 8 Open Parking Spaces
- Side or Rear Entrance to Parking
- Garage Door Opener
- RV Gated
Home Design
- Wood Frame Construction
- Tile Roof
- Foam Roof
- Block Exterior
- Stucco
Interior Spaces
- 1,952 Sq Ft Home
- 1-Story Property
- Ceiling height of 9 feet or more
- Ceiling Fan
- Double Pane Windows
- Security System Owned
Kitchen
- Eat-In Kitchen
- Breakfast Bar
- Dishwasher
- ENERGY STAR Qualified Appliances
- Kitchen Island
- Granite Countertops
Flooring
- Wood
- Stone
Bedrooms and Bathrooms
- 4 Bedrooms
- Remodeled Bathroom
- Primary Bathroom is a Full Bathroom
- 2 Bathrooms
- Dual Vanity Sinks in Primary Bathroom
- Low Flow Plumbing Fixtures
- Bathtub With Separate Shower Stall
Laundry
- Laundry in unit
- Dryer
- Washer
Accessible Home Design
- Accessible Hallway
- Accessible Doors
- No Interior Steps
- Stepless Entry
Pool
- Above Ground Pool
- Play Pool
- Fence Around Pool
Outdoor Features
- Covered patio or porch
- Built-In Barbecue
- Playground
Schools
- Basha Elementary School
- San Tan Elementary Middle School
- Hamilton High School
Utilities
- Refrigerated Cooling System
- Zoned Heating
- Heating System Uses Natural Gas
- Water Filtration System
- Water Softener
- High Speed Internet
Listing and Financial Details
- Tax Lot 14
- Assessor Parcel Number 303-42-815
Community Details
Overview
- Property has a Home Owners Association
- Cooper Greens Association, Phone Number (602) 957-9191
- Built by Morrison Homes
- Cooper Greens Subdivision
Recreation
- Community Playground
- Bike Trail
Ownership History
Purchase Details
Home Financials for this Owner
Home Financials are based on the most recent Mortgage that was taken out on this home.Purchase Details
Home Financials for this Owner
Home Financials are based on the most recent Mortgage that was taken out on this home.Purchase Details
Home Financials for this Owner
Home Financials are based on the most recent Mortgage that was taken out on this home.Purchase Details
Home Financials for this Owner
Home Financials are based on the most recent Mortgage that was taken out on this home.Purchase Details
Purchase Details
Home Financials for this Owner
Home Financials are based on the most recent Mortgage that was taken out on this home.Purchase Details
Home Financials for this Owner
Home Financials are based on the most recent Mortgage that was taken out on this home.Purchase Details
Home Financials for this Owner
Home Financials are based on the most recent Mortgage that was taken out on this home.Map
Similar Homes in Chandler, AZ
Home Values in the Area
Average Home Value in this Area
Purchase History
| Date | Type | Sale Price | Title Company |
|---|---|---|---|
| Warranty Deed | $379,000 | Valleywide Title Agency Llc | |
| Interfamily Deed Transfer | -- | Chicago Title Agency | |
| Warranty Deed | $345,000 | Chicago Title Agency | |
| Special Warranty Deed | $224,900 | Stewart Title & Trust Of Pho | |
| Trustee Deed | $335,717 | First American Title | |
| Interfamily Deed Transfer | -- | Lawyers Title Insurance Corp | |
| Warranty Deed | $397,000 | Lawyers Title Insurance Corp | |
| Warranty Deed | $187,315 | First American Title Ins Co | |
| Warranty Deed | -- | First American Title Ins Co |
Mortgage History
| Date | Status | Loan Amount | Loan Type |
|---|---|---|---|
| Open | $353,500 | New Conventional | |
| Closed | $300,000 | New Conventional | |
| Closed | $300,000 | New Conventional | |
| Previous Owner | $44,000 | Credit Line Revolving | |
| Previous Owner | $275,000 | New Conventional | |
| Previous Owner | $275,000 | New Conventional | |
| Previous Owner | $221,911 | FHA | |
| Previous Owner | $39,700 | Stand Alone Second | |
| Previous Owner | $317,600 | Purchase Money Mortgage | |
| Previous Owner | $317,600 | Purchase Money Mortgage | |
| Previous Owner | $211,007 | New Conventional |
Property History
| Date | Event | Price | Change | Sq Ft Price |
|---|---|---|---|---|
| 10/30/2018 10/30/18 | Sold | $379,000 | -0.2% | $194 / Sq Ft |
| 10/04/2018 10/04/18 | Pending | -- | -- | -- |
| 10/01/2018 10/01/18 | For Sale | $379,900 | +8.9% | $195 / Sq Ft |
| 10/29/2013 10/29/13 | Sold | $349,000 | 0.0% | $179 / Sq Ft |
| 09/17/2013 09/17/13 | Price Changed | $349,000 | +2.9% | $179 / Sq Ft |
| 09/17/2013 09/17/13 | Price Changed | $339,000 | -2.9% | $174 / Sq Ft |
| 09/15/2013 09/15/13 | For Sale | $349,000 | -- | $179 / Sq Ft |
Tax History
| Year | Tax Paid | Tax Assessment Tax Assessment Total Assessment is a certain percentage of the fair market value that is determined by local assessors to be the total taxable value of land and additions on the property. | Land | Improvement |
|---|---|---|---|---|
| 2025 | $2,499 | $32,103 | -- | -- |
| 2024 | $2,447 | $30,574 | -- | -- |
| 2023 | $2,447 | $44,950 | $8,990 | $35,960 |
| 2022 | $2,363 | $33,710 | $6,740 | $26,970 |
| 2021 | $2,469 | $31,970 | $6,390 | $25,580 |
| 2020 | $2,457 | $30,010 | $6,000 | $24,010 |
| 2019 | $2,364 | $27,060 | $5,410 | $21,650 |
| 2018 | $2,288 | $25,420 | $5,080 | $20,340 |
| 2017 | $2,134 | $24,210 | $4,840 | $19,370 |
| 2016 | $2,056 | $23,900 | $4,780 | $19,120 |
| 2015 | $1,990 | $22,670 | $4,530 | $18,140 |
Source: Arizona Regional Multiple Listing Service (ARMLS)
MLS Number: 4999935
APN: 303-42-815
- 3663 S Soho Ln
- 2036 E Carob Dr
- 3680 S Tower Ave
- 2010 E Indigo Dr
- 1707 E Carob Dr
- 3871 S Marion Way
- 1805 E Aloe Place
- 2156 E Aloe Place
- 1970 E Yellowstone Place
- 3679 S Cottonwood Ct
- 2111 E Azalea Dr
- 3489 S Eucalyptus Place
- 2112 E Yellowstone Place
- 1971 E Yellowstone Place
- 2257 E Redwood Ct
- 2263 E Jade Ct
- 1923 E Zion Way
- 2280 E Aloe Place
- 2301 E Azalea Dr
- 1955 E Grand Canyon Dr
