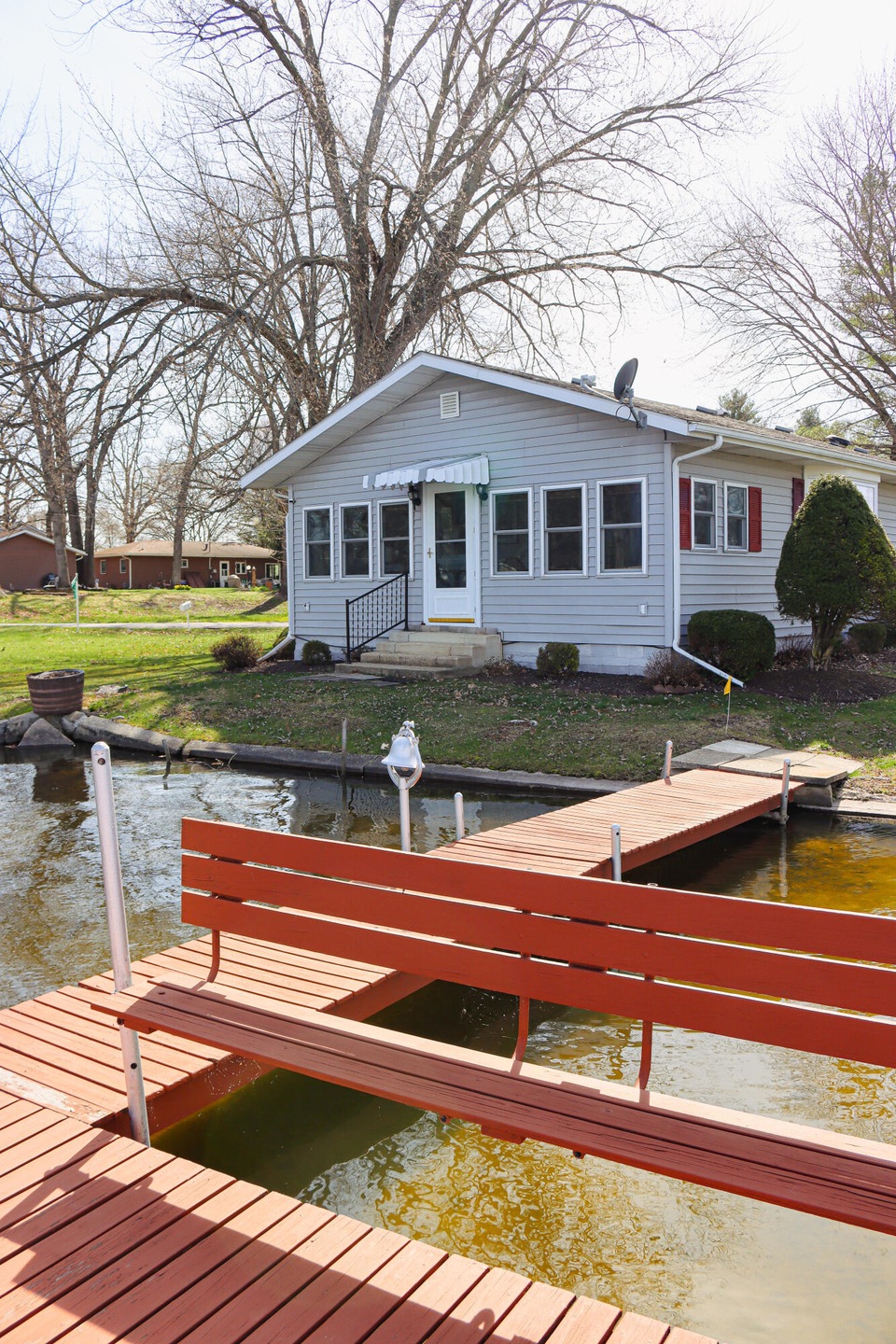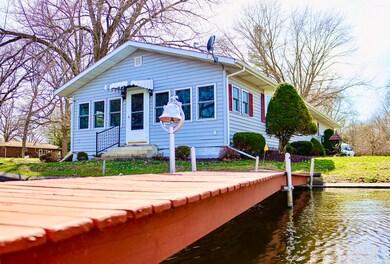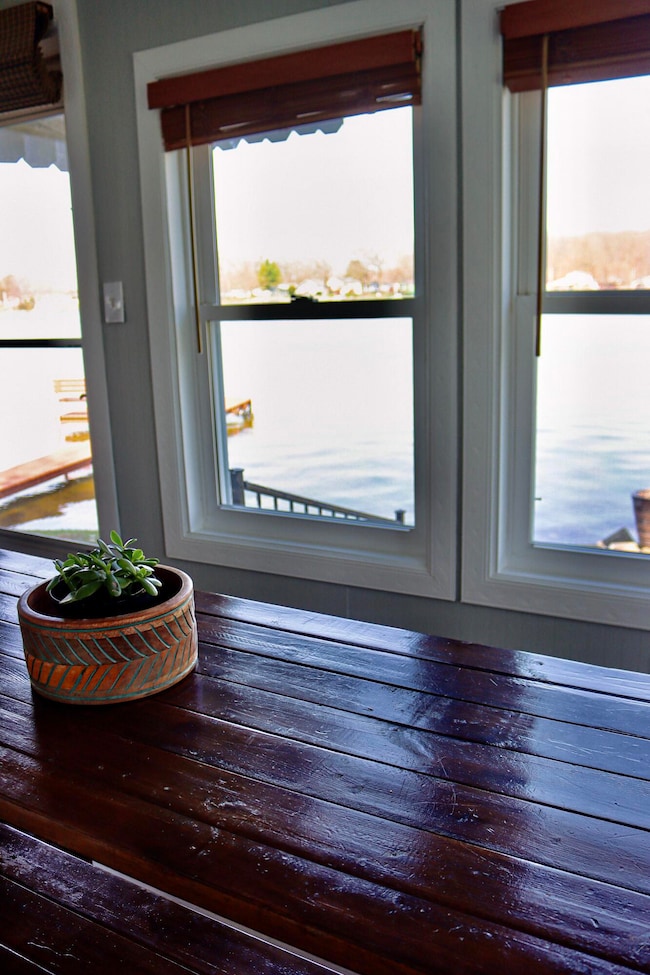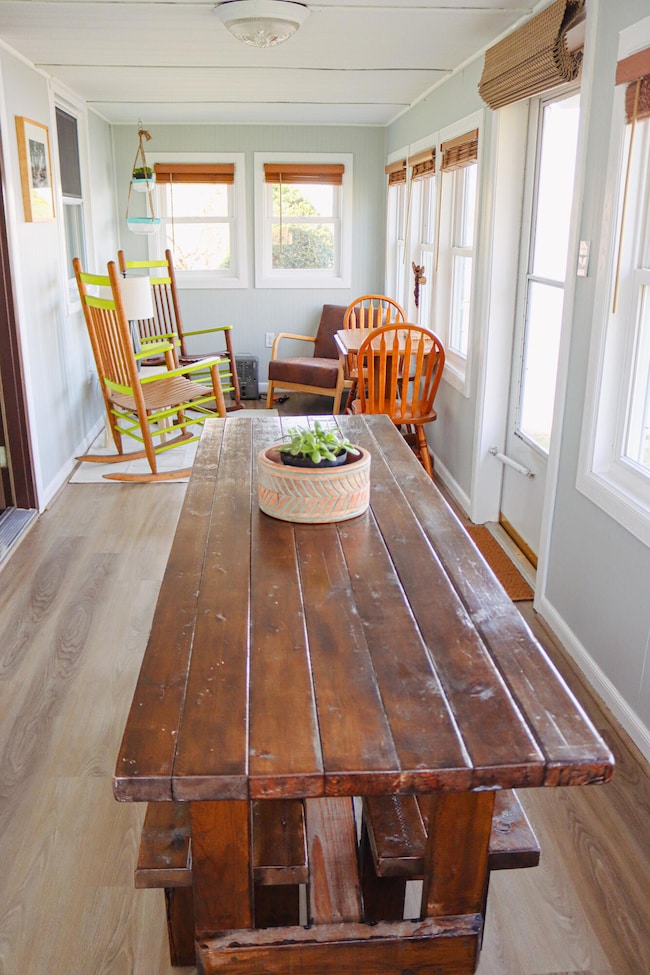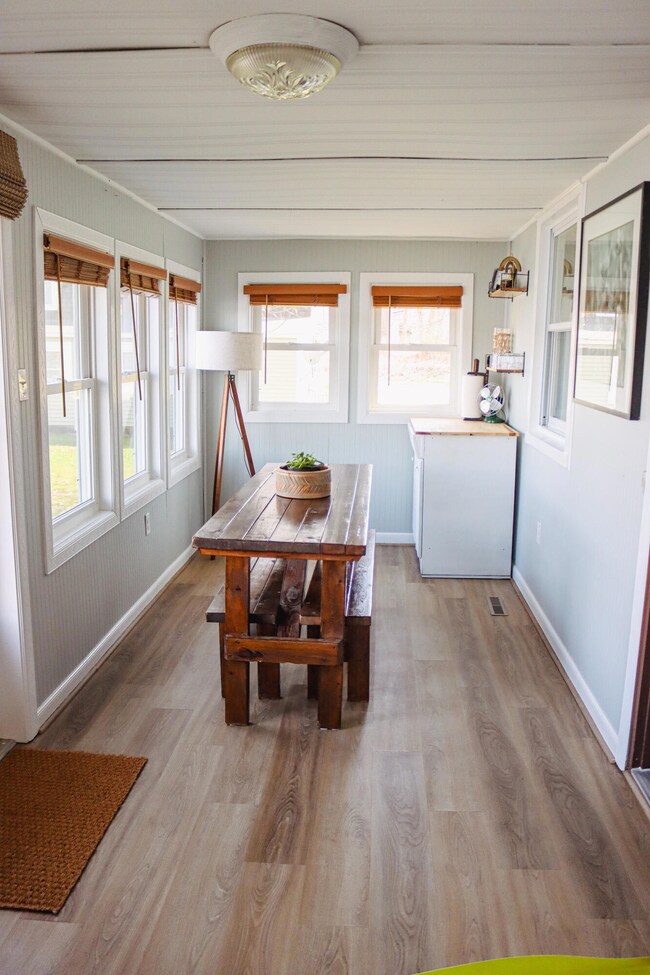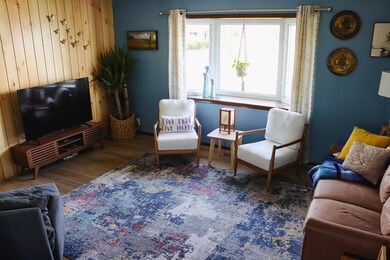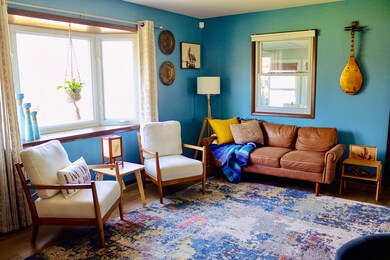
1897 Lakeshore Dr Walkerton, IN 46574
Highlights
- Lake Front
- Wood Flooring
- Front Porch
- Lake Privileges
- No HOA
- 2 Car Attached Garage
About This Home
As of July 2025Experience the epitome of tranquility with this charming 3-bedroom, 1.5-bathroom lakeside home, designed for those who cherish the great outdoors and waterside living. With its private boat dock, you're invited to indulge in endless sunbathing, stargazing, and fishing adventures right at your doorstep. The expansive side yard offers ample space for a variety of outdoor activities, ensuring that every day is filled with nature's bounty. For enthusiasts of kayaking or paddle-boarding, the convenience of an on-site storage shed means your equipment is always ready for that spontaneous adventure. This home is a haven for those seeking relaxation and the joy of lakeside living, all wrapped up in a picturesque setting that echoes the call of the water. **Brand new well in March of 2024
Last Agent to Sell the Property
MTM Realty Group License #RB17000261 Listed on: 04/22/2024
Home Details
Home Type
- Single Family
Est. Annual Taxes
- $1,338
Year Built
- Built in 1974
Lot Details
- 0.45 Acre Lot
- Lot Dimensions are 152x152x152x136
- Lake Front
Parking
- 2 Car Attached Garage
Interior Spaces
- 1,128 Sq Ft Home
- 1-Story Property
- Wood Flooring
- <<microwave>>
Bedrooms and Bathrooms
- 3 Bedrooms
Outdoor Features
- Lake Privileges
- Outdoor Storage
- Front Porch
Schools
- Indian Trail Elementary School
- Kesling Middle School
- Laporte High School
Utilities
- Central Air
- Heating System Uses Natural Gas
- Private Water Source
- Well
Community Details
- No Home Owners Association
- Sandy Beach Add Subdivision
Listing and Financial Details
- Assessor Parcel Number 46-12-20-426-009.000-055
Ownership History
Purchase Details
Home Financials for this Owner
Home Financials are based on the most recent Mortgage that was taken out on this home.Purchase Details
Home Financials for this Owner
Home Financials are based on the most recent Mortgage that was taken out on this home.Similar Homes in Walkerton, IN
Home Values in the Area
Average Home Value in this Area
Purchase History
| Date | Type | Sale Price | Title Company |
|---|---|---|---|
| Warranty Deed | $267,500 | Meridian Title | |
| Personal Reps Deed | -- | Howes & Howes Llp |
Mortgage History
| Date | Status | Loan Amount | Loan Type |
|---|---|---|---|
| Previous Owner | $175,000 | New Conventional |
Property History
| Date | Event | Price | Change | Sq Ft Price |
|---|---|---|---|---|
| 07/17/2025 07/17/25 | Sold | $335,000 | +1.5% | $297 / Sq Ft |
| 06/25/2025 06/25/25 | Pending | -- | -- | -- |
| 06/20/2025 06/20/25 | For Sale | $329,999 | +23.4% | $293 / Sq Ft |
| 06/28/2024 06/28/24 | Sold | $267,500 | -10.8% | $237 / Sq Ft |
| 04/22/2024 04/22/24 | For Sale | $299,900 | -- | $266 / Sq Ft |
Tax History Compared to Growth
Tax History
| Year | Tax Paid | Tax Assessment Tax Assessment Total Assessment is a certain percentage of the fair market value that is determined by local assessors to be the total taxable value of land and additions on the property. | Land | Improvement |
|---|---|---|---|---|
| 2024 | $1,673 | $164,100 | $73,500 | $90,600 |
| 2023 | $1,375 | $161,700 | $73,500 | $88,200 |
| 2022 | $1,338 | $165,700 | $73,500 | $92,200 |
| 2021 | $1,227 | $157,800 | $73,500 | $84,300 |
| 2020 | $1,187 | $157,800 | $73,500 | $84,300 |
| 2019 | $1,448 | $153,900 | $73,500 | $80,400 |
| 2018 | $1,405 | $154,400 | $73,500 | $80,900 |
| 2017 | $1,295 | $148,000 | $73,500 | $74,500 |
| 2016 | $1,277 | $150,900 | $73,500 | $77,400 |
| 2014 | $860 | $135,700 | $67,900 | $67,800 |
Agents Affiliated with this Home
-
Lisa Daniel-King

Seller's Agent in 2025
Lisa Daniel-King
McColly Real Estate
(219) 608-1950
172 Total Sales
-
Betty Daniel-Lanie

Seller Co-Listing Agent in 2025
Betty Daniel-Lanie
McColly Real Estate
(219) 716-4481
55 Total Sales
-
N
Buyer's Agent in 2025
Non-Member Agent
Non-Member MLS Office
-
Jennifer Bauer

Seller's Agent in 2024
Jennifer Bauer
MTM Realty Group
19 Total Sales
Map
Source: Northwest Indiana Association of REALTORS®
MLS Number: 802526
APN: 46-12-20-426-009.000-055
