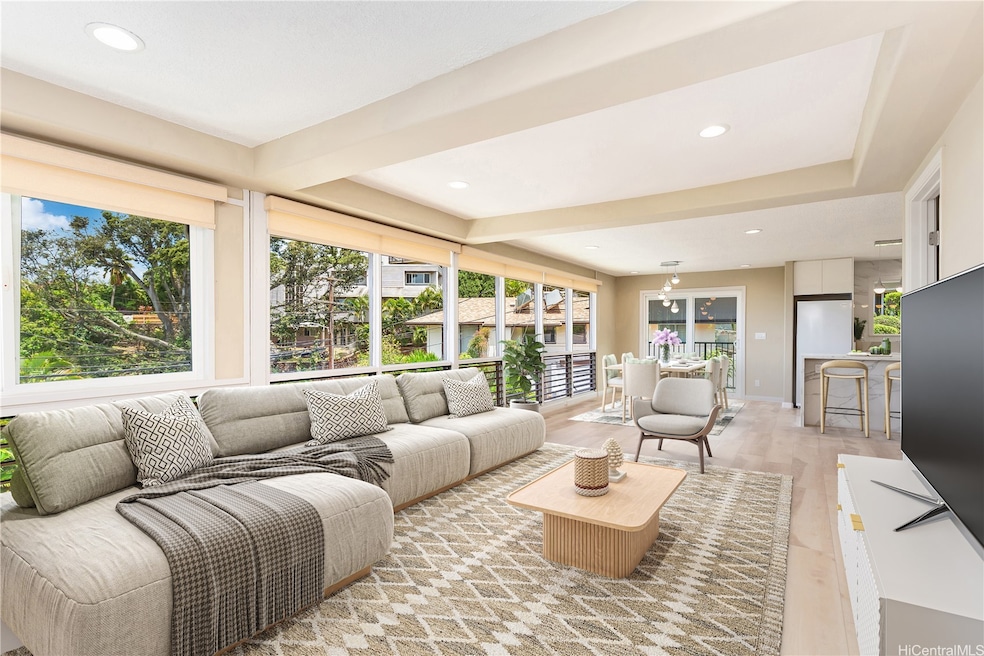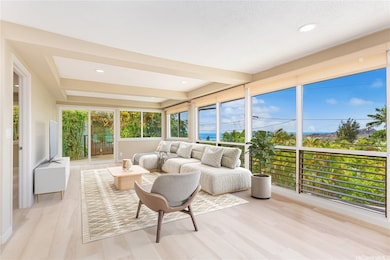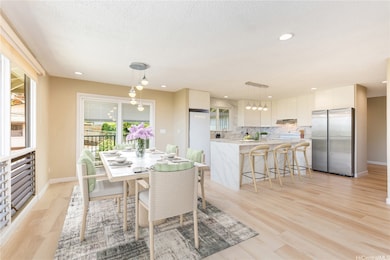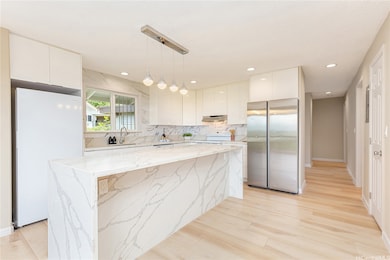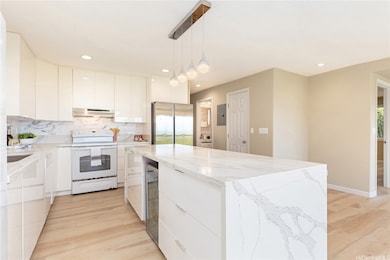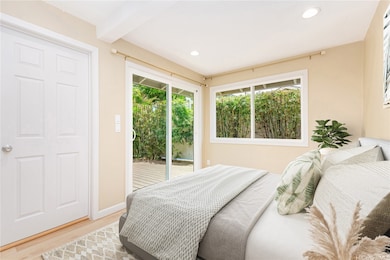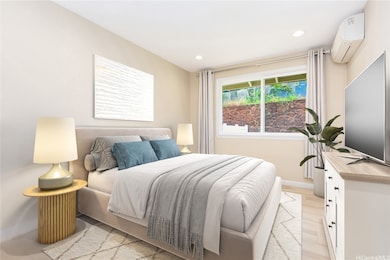1898 Iwi Way Honolulu, HI 96816
Kaimuki NeighborhoodEstimated payment $8,273/month
Highlights
- Ocean View
- Building Patio
- Recessed Lighting
- Kaimuki Middle School Rated A-
- Card or Code Access
- Laundry Room
About This Home
Welcome to 1898 Iwi Way, a charming home perched above Honolulu in the peaceful and highly desirable neighborhood of Maunalani Heights! This beautifully upgraded 3-bedroom, 2-bath, 2-car enclosed carport residence offers serene city, sky, and ocean views, cool breezes, and a unique sense of privacy just minutes from Kaimuki, Diamond Head, & H-1 freeway. The spacious and versatile layout with multiple entrances features a bright open living area with large picture windows that frame the lush surroundings and showcase panoramic ocean and Diamond Head views. Enjoy morning coffee or sunset dinners from your multiple outdoor lanais with trex decking overlooking the scenic hillside. Upgrades include fresh paint, laminate flooring, vinyl windows, split A/C, recessed lighting, granite countertops, acrylic cabinets, multiple refrigerators & freezers in the kitchen, and a separate enclosed laundry room. The terraced fenced in yards offer safety & security for kids or pets to play, or for gardening. Conveniently located near restaurants, shops, parks, and top schools. Don't miss this is a rare opportunity to own a tranquil hillside retreat in the heart of Honolulu. Seller financing available!
Listing Agent
Compass Brokerage Phone: (808) 825-4277 License #RB-23470 Listed on: 10/29/2025

Open House Schedule
-
Sunday, November 30, 20252:00 to 5:00 pm11/30/2025 2:00:00 PM +00:0011/30/2025 5:00:00 PM +00:00Hosted by Devin De Amaral 808-764-9210Add to Calendar
Home Details
Home Type
- Single Family
Est. Annual Taxes
- $7,379
Year Built
- Built in 1967
Lot Details
- 5,557 Sq Ft Lot
- Fenced
- Landscaped
- Zoning described as 05 - R-5 Residential District
Property Views
- Ocean
- Coastline
- City
Home Design
- Wood Frame Construction
Interior Spaces
- 1,372 Sq Ft Home
- 1-Story Property
- Recessed Lighting
- Entrance Foyer
- Laundry Room
Flooring
- Laminate
- Ceramic Tile
Bedrooms and Bathrooms
- 3 Bedrooms
- Bathroom on Main Level
- 2 Full Bathrooms
Parking
- 3 Car Garage
- Driveway
Listing and Financial Details
- Assessor Parcel Number 1-3-3-024-094-0000
Community Details
Amenities
- Building Patio
- Community Deck or Porch
- Community Storage Space
Additional Features
- Maunalani Heights Subdivision
- Card or Code Access
Map
Home Values in the Area
Average Home Value in this Area
Tax History
| Year | Tax Paid | Tax Assessment Tax Assessment Total Assessment is a certain percentage of the fair market value that is determined by local assessors to be the total taxable value of land and additions on the property. | Land | Improvement |
|---|---|---|---|---|
| 2025 | $7,379 | $1,320,700 | $1,108,500 | $212,200 |
| 2024 | $7,379 | $1,296,400 | $1,108,500 | $187,900 |
| 2023 | $6,068 | $1,181,400 | $1,029,300 | $152,100 |
| 2022 | $5,492 | $1,094,500 | $950,100 | $144,400 |
| 2021 | $4,513 | $1,001,200 | $894,200 | $107,000 |
| 2020 | $5,281 | $1,074,400 | $925,100 | $149,300 |
| 2019 | $5,231 | $1,069,600 | $925,100 | $144,500 |
| 2018 | $3,313 | $946,700 | $873,700 | $73,000 |
| 2017 | $3,170 | $905,700 | $822,300 | $83,400 |
| 2016 | $3,191 | $911,700 | $760,600 | $151,100 |
| 2015 | $3,147 | $899,100 | $781,200 | $117,900 |
| 2014 | -- | $875,300 | $770,900 | $104,400 |
Property History
| Date | Event | Price | List to Sale | Price per Sq Ft | Prior Sale |
|---|---|---|---|---|---|
| 10/29/2025 10/29/25 | For Sale | $1,450,000 | +65.7% | $1,057 / Sq Ft | |
| 10/15/2015 10/15/15 | Sold | $875,000 | -7.9% | $443 / Sq Ft | View Prior Sale |
| 09/15/2015 09/15/15 | Pending | -- | -- | -- | |
| 07/24/2015 07/24/15 | For Sale | $950,000 | -- | $482 / Sq Ft |
Purchase History
| Date | Type | Sale Price | Title Company |
|---|---|---|---|
| Warranty Deed | $835,000 | Fntic | |
| Warranty Deed | $835,000 | Fntic | |
| Interfamily Deed Transfer | -- | None Available | |
| Deed | $690,000 | None Available |
Mortgage History
| Date | Status | Loan Amount | Loan Type |
|---|---|---|---|
| Open | $625,500 | Adjustable Rate Mortgage/ARM | |
| Closed | $625,500 | Adjustable Rate Mortgage/ARM |
Source: HiCentral MLS (Honolulu Board of REALTORS®)
MLS Number: 202524304
APN: 1-3-3-024-094-0000
- 3865 Mariposa Dr
- 3901 Maunahilu Place
- 4052 A & B Keanu St Unit A & B
- 1729 Iwi Way
- 3637 Nihipali Place
- 1843 10th Ave
- 1967 10th Ave
- 3841 Pukalani Place
- 2061 10th Ave
- 1944 10th Ave
- 1944 10th Ave Unit A
- 4967 Maunalani Cir Unit B
- 1935 9th Ave
- 5270 Kilauea Ave
- 1627 Paula Dr Unit A
- 5407 Kilauea Place
- 1617 Paula Dr Unit A
- 1603 Paula Dr
- 2318 Waiomao Rd Unit 4
- 1760 Palolo Ave
- 4494 Sierra Dr
- 4494 Sierra Dr Unit 2 Bedroom
- 4566 Sierra Dr
- 3649 Kawelolani Place
- 1995 10th Ave
- 3825 Pukalani Place
- 5029 Kilauea Ave
- 1871 Halekoa Dr
- 4185 Keanu St Unit 2
- 1671 Kanalui St
- 2341 Palolo Ave
- 1247A 9th Ave
- 2368 Saint Louis Dr
- 1242 9th Ave Unit A
- 4300 Waialae Ave Unit A2
- 1810 St Louis Dr
- 4607 Aliikoa St
- 933 18th Ave
- 933 18th Ave
- 927 10th Ave Unit Pikake
