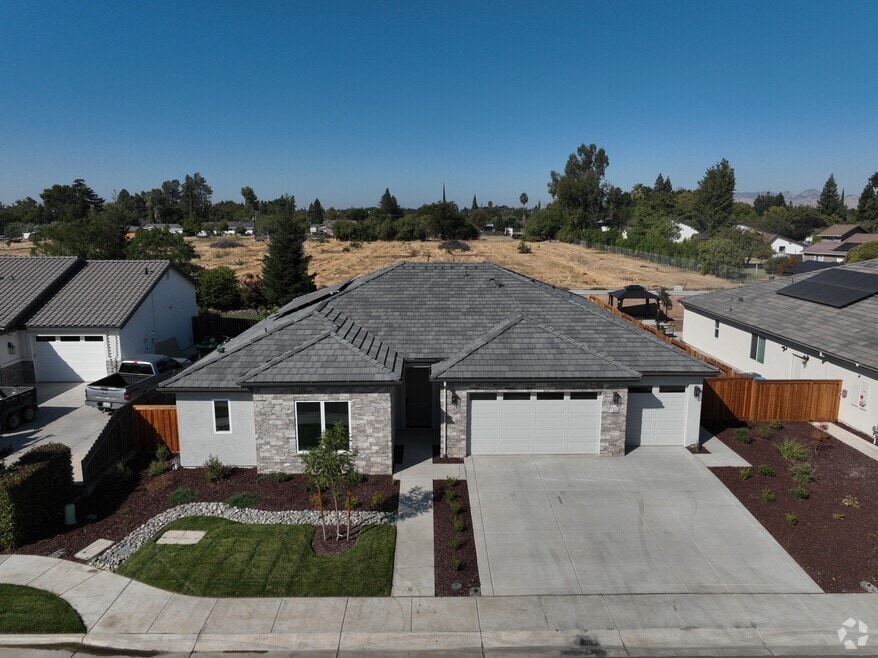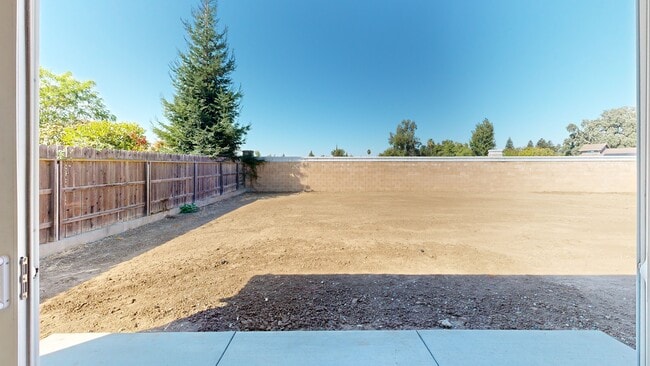No Mello Roos, No HOA! Biggest Lot in the Subdivision!! Brand new 3042 sq ft custom home in Yuba City newly completed & move-in ready! This stunning property offers 4 spacious BRs, including a rare junior suite w/ a private bath, & jack & jill bath for other 2 BRs perfect for multi-generational living or guest accommodations. The primary suite is a true retreat w/ double-door entry, two walk-in closets, a large dual-sink vanity, expansive shower & a separate soaking tub. The open-concept design is ideal for entertaining, showcasing an oversized great room, dining area, chef's kitchen with a huge quartz-covered island, stone backsplash, pantry, built in smart appliances w/ gas cooktop. There is also a 21 x 13 bonus room for formal space, office, etc, endless possibilities. Massive 16' sliding glass door floods the home w/ natural light & seamlessly blends indoor/outdoor living. Additional features: designer tile in secondary bathrooms, gas fireplace & a large laundry room includes abundant cabinetry & convenient drop-zone/mudroom area. Finished 3 car garage on an over 10,000 sq ft lot on a quiet dead end street, masonry rear wall with no neighbors. Close to everything!






