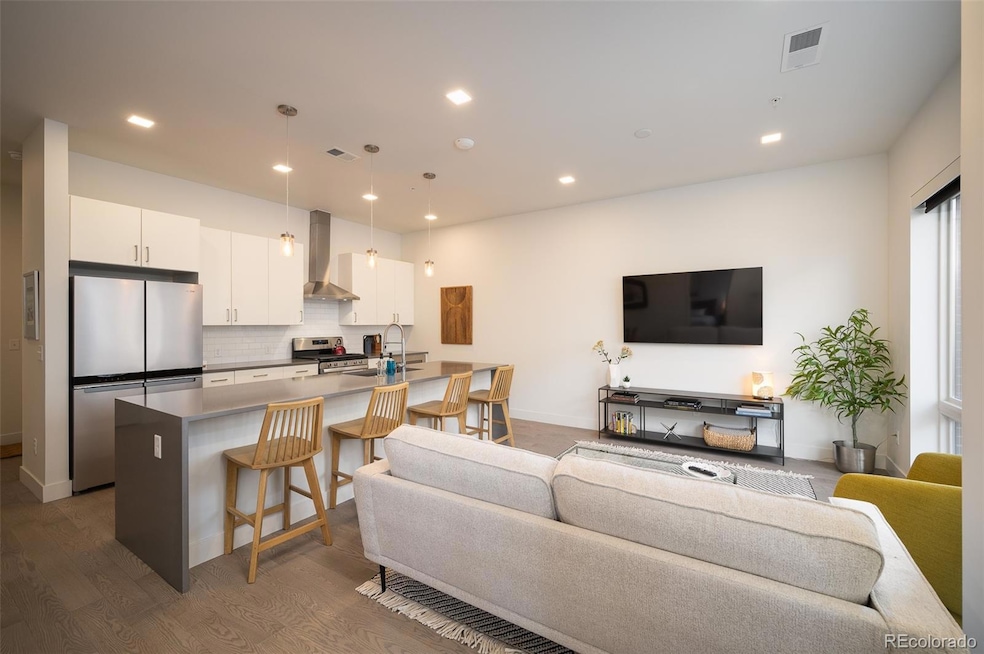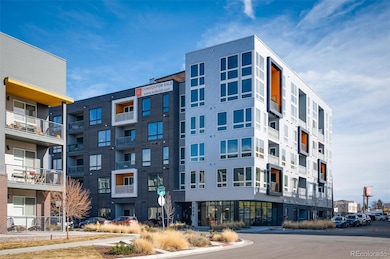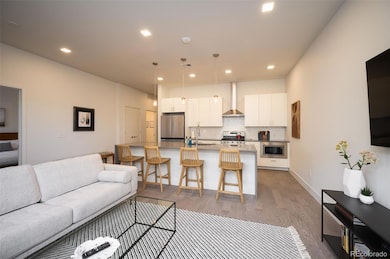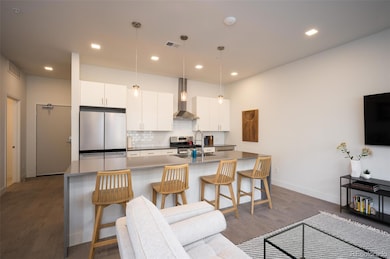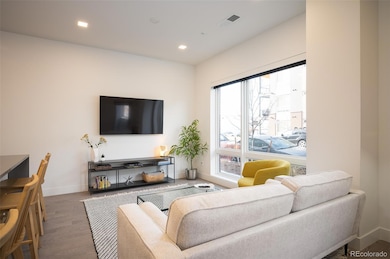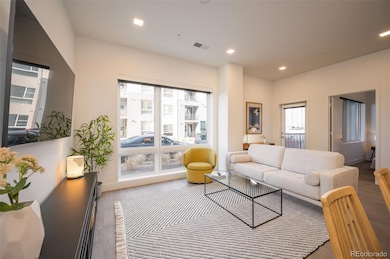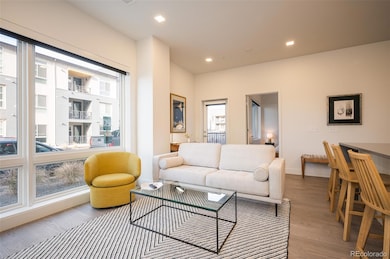SOBO 58 1898 S Bannock St Unit 106 Floor 1 Denver, CO 80223
Overland NeighborhoodEstimated payment $2,728/month
Highlights
- Primary Bedroom Suite
- Open Floorplan
- Quartz Countertops
- Asbury Elementary School Rated A-
- High Ceiling
- Den
About This Home
Perfectly located one bedroom - two bathroom condo in the heart of South Broadway and walkable to all the dining and shopping in Platt Park on Old South Pearl Street! Newly constructed in 2021, this spacious condo boasts an open floor plan with floor to ceiling windows, that let in tons of natural light. The kitchen is equipped with a gas range, stainless appliances, quartz countertops, sharp looking white cabinets with subway tile backsplash, and a large island perfect for hosting. The large primary suite includes privacy blackout shades, an ensuite bathroom, and walk in-closet. The usable flex space across from the SECOND bathroom includes a washer and dryer and is perfect for a den, guest quarters, office or gym. The private patio off of the living room offers a gas hookup for a grill. The building also includes a rooftop deck with outdoor fireplace and stunning views of Downtown Denver and the snow-capped Rocky Mountains, as well as a quaint second floor courtyard all for a very low monthly HOA! The unit includes one deeded parking space in the secured, gated garage and the HOA allows short term rentals over 30 days. Close to Harvard Gulch Park, Ruby Hill and Levitt Pavilion, Overland Park Golf Course and the Farmer's Market on Old South Pearl Street! This location truly has it all! This home qualifies for the community reinvestment act providing 1.75% of the loan amount as a credit towards buyer’s closing costs, pre-paids and discount points. Contact listing agent for more details
Listing Agent
West and Main Homes Inc Brokerage Email: stephen@staylorproperties.com License #100037223 Listed on: 10/30/2025

Property Details
Home Type
- Condominium
Est. Annual Taxes
- $2,165
Year Built
- Built in 2020
HOA Fees
- $308 Monthly HOA Fees
Parking
- Subterranean Parking
- Secured Garage or Parking
Home Design
- Entry on the 1st floor
- Brick Exterior Construction
- Metal Siding
- Stucco
Interior Spaces
- 897 Sq Ft Home
- 1-Story Property
- Open Floorplan
- Furnished or left unfurnished upon request
- High Ceiling
- Double Pane Windows
- Window Treatments
- Living Room
- Den
- Laminate Flooring
Kitchen
- Eat-In Kitchen
- Self-Cleaning Oven
- Range Hood
- Microwave
- Dishwasher
- Kitchen Island
- Quartz Countertops
- Disposal
Bedrooms and Bathrooms
- 1 Main Level Bedroom
- Primary Bedroom Suite
- Walk-In Closet
Laundry
- Laundry in unit
- Dryer
- Washer
Home Security
Outdoor Features
- Covered Patio or Porch
Schools
- Asbury Elementary School
- Grant Middle School
- South High School
Utilities
- Forced Air Heating and Cooling System
- Gas Water Heater
Additional Features
- Smoke Free Home
- Two or More Common Walls
Listing and Financial Details
- Exclusions: Seller's Personal Property
- Assessor Parcel Number 5226-16-051
Community Details
Overview
- Association fees include reserves, ground maintenance, maintenance structure, recycling, sewer, snow removal, trash
- 58 Units
- Sobo 58 The Management Trust Colorado Association, Phone Number (303) 750-0994
- Mid-Rise Condominium
- Platt Park Subdivision
- Community Parking
Amenities
- Elevator
Pet Policy
- Limit on the number of pets
- Pet Size Limit
- Dogs and Cats Allowed
Security
- Card or Code Access
- Carbon Monoxide Detectors
- Fire and Smoke Detector
Map
About SOBO 58
Home Values in the Area
Average Home Value in this Area
Tax History
| Year | Tax Paid | Tax Assessment Tax Assessment Total Assessment is a certain percentage of the fair market value that is determined by local assessors to be the total taxable value of land and additions on the property. | Land | Improvement |
|---|---|---|---|---|
| 2024 | $2,165 | $27,330 | $2,050 | $25,280 |
| 2023 | $2,118 | $27,330 | $2,050 | $25,280 |
| 2022 | $2,535 | $31,880 | $1,860 | $30,020 |
| 2021 | $2,256 | $30,230 | $1,910 | $28,320 |
Property History
| Date | Event | Price | List to Sale | Price per Sq Ft |
|---|---|---|---|---|
| 11/03/2025 11/03/25 | Price Changed | $2,200 | 0.0% | $2 / Sq Ft |
| 10/30/2025 10/30/25 | For Sale | $425,000 | 0.0% | $474 / Sq Ft |
| 10/22/2025 10/22/25 | Price Changed | $2,300 | -4.2% | $3 / Sq Ft |
| 10/01/2025 10/01/25 | For Rent | $2,400 | 0.0% | -- |
| 09/30/2025 09/30/25 | Off Market | $2,400 | -- | -- |
| 08/21/2025 08/21/25 | Price Changed | $2,400 | 0.0% | $3 / Sq Ft |
| 08/21/2025 08/21/25 | For Rent | $2,400 | +4.3% | -- |
| 03/23/2025 03/23/25 | Off Market | $2,300 | -- | -- |
| 02/18/2025 02/18/25 | For Rent | $2,300 | 0.0% | -- |
| 02/18/2025 02/18/25 | Price Changed | $2,300 | -11.5% | $3 / Sq Ft |
| 10/22/2024 10/22/24 | Off Market | $2,600 | -- | -- |
| 09/19/2024 09/19/24 | For Rent | $2,600 | -- | -- |
Source: REcolorado®
MLS Number: 5520704
APN: 5226-16-051
- 1898 S Bannock St Unit 404
- 1898 S Bannock St Unit 512
- 1899 S Acoma St
- 1881 S Lincoln St
- 2111 S Cherokee St
- 2034 S Lincoln St
- 1960 S Sherman St
- 1767 S Sherman St
- 2118 S Bannock St Unit 4
- 1917 S Fox St
- 2124 S Cherokee St
- 2109 S Cherokee St
- 2082 S Lincoln St
- 2143 S Acoma St
- 1958 S Grant St
- 1992 S Grant St
- 2004 & 2008 S Galapago St
- 2179 S Bannock St
- 410 E Jewell Ave
- 1846 S Logan St
- 1898 S Bannock St Unit 103
- 1898 S Bannock St Unit 312
- 1898 S Bannock St
- 1933 S Acoma St
- 1805 S Bannock St
- 1900 S Acoma St
- 2065 S Cherokee St
- 1929 S Elati St Unit 1929 Elati S St.
- 2121 S Broadway
- 2144 S Cherokee St
- 2119 S Sherman St
- 1891 S Pennsylvania St Unit 1891 12 S Pennsylvania St
- 2156 S Sherman St
- 2079 S Pennsylvania St
- 1915 S Pearl St
- 2079 S Pearl St
- 2339 S Acoma St
- 1920 S Washington St
- 2517 S Broadway Unit B
- 1277 S Sherman St
