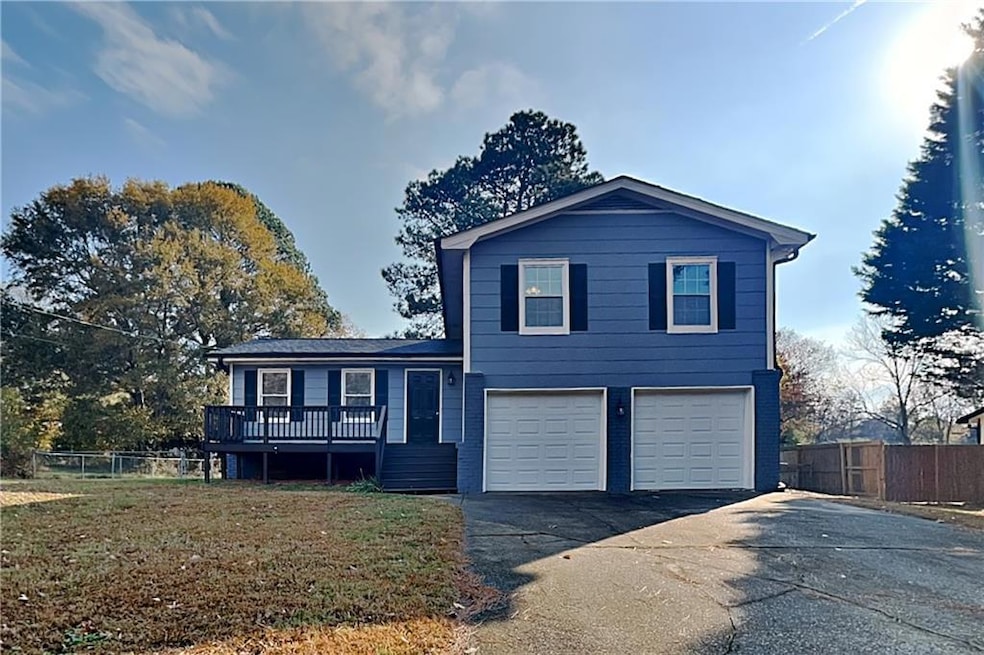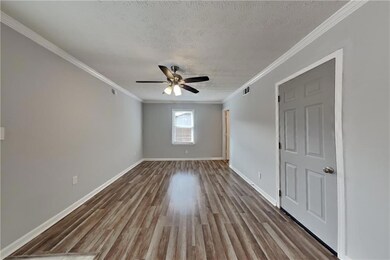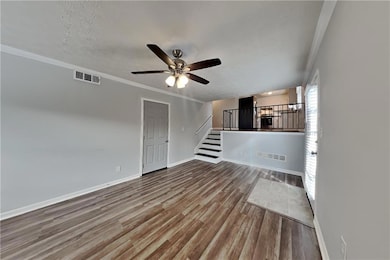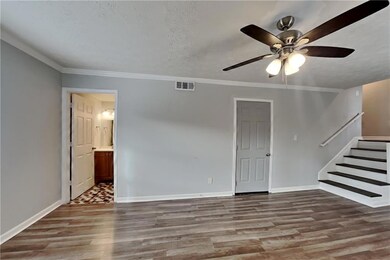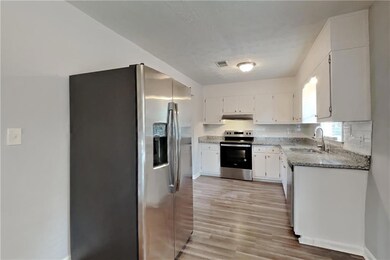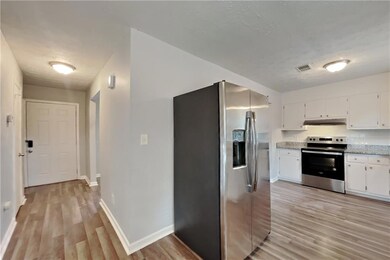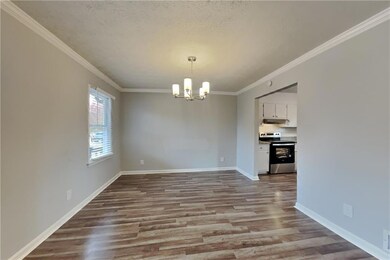1898 Valley View Rd Snellville, GA 30078
Highlights
- Traditional Architecture
- Formal Dining Room
- Front Porch
- Pharr Elementary School Rated A
- White Kitchen Cabinets
- 2 Car Attached Garage
About This Home
Charming 3 bed, 2.5 bath, 1,470 sqft home in Snellville! Open kitchen concept with updated counters and a spacious living room. Primary suite with attached bathroom. Spacious backyard, great for gatherings! Pets accepted on a case by case basis. Additional admin fees apply. Schedule your showing today! This home is as-is.
LEASE TERM:1-2 years This home may be located within a Homeowners Association (HOA) community. If so, residents will be responsible for adhering to all HOA rules and regulations. Please contact your agent or landlord's agent for more information. This home is a safe mode home which requires self-showing access approval.
Please do not travel to this home until you have received a notification that you have been granted approval access via email/text. For all weekday requests received after 5pm, those requests will be addressed on the following business day. We appreciate your patience.
Listing Agent
Open House Atlanta Property Management License #232038 Listed on: 11/24/2025
Home Details
Home Type
- Single Family
Est. Annual Taxes
- $3,752
Year Built
- Built in 1973
Lot Details
- 0.41 Acre Lot
- Level Lot
- Back Yard Fenced
Parking
- 2 Car Attached Garage
Home Design
- Traditional Architecture
- Wood Siding
- Cement Siding
Interior Spaces
- 1,470 Sq Ft Home
- 2-Story Property
- Decorative Fireplace
- Living Room
- Formal Dining Room
- Carpet
Kitchen
- Dishwasher
- White Kitchen Cabinets
- Disposal
Bedrooms and Bathrooms
- 3 Bedrooms
Outdoor Features
- Front Porch
Schools
- Pharr Elementary School
- Couch Middle School
- Grayson High School
Utilities
- Central Air
- Heating Available
Listing and Financial Details
- Security Deposit $1,895
- $150 Move-In Fee
- $50 Application Fee
Community Details
Overview
- Application Fee Required
- Town Estates Subdivision
Pet Policy
- Pets Allowed
Map
Source: First Multiple Listing Service (FMLS)
MLS Number: 7685247
APN: 5-057-061
- 2021 Collinswood Dr
- 1932 Pharrs Rd
- 2005 Highriggs Ln
- 1825 North Rd
- 1910 Stockton Walk Ln Unit 2
- 1801 Driftwood Place
- 2180 Stockton Walk Ln
- 2260 Burlington Ln Unit 1
- 2240 Stockton Walk Ln
- 2183 Chaparral Dr
- 2153 Timber Ln
- 1984 Windburn Ct
- 2187 Chaparral Dr
- 2207 Windsor Dr Unit 2
- 2252 Valley Creek Cir
- 2194 Meadow Dr
- 2173 Timber Ln
- 1721 Driftwood Place
- 1845 North Rd
- 1948 Englewood Way SW
- 1940 Stockton Walk Ln
- 1650 Albion Dr
- 1570 Greyfield Trace
- 2250 Oak Rd
- 3389 Thurgood Ct
- 1710 Tuftstown Ct
- 1847 Litchfield Rd SW
- 2116 Benchmark Dr SW
- 2320 Ridgedale Dr
- 2586 Kings Pistol Ct
- 1394 Cone Cir
- 1737 Sailmaker Place
- 2717 Oak Meadow Ln
- 1989 Derrick Dr
- 1876 Derrick Dr
- 2714 Wood Gate Way
- 3040 Oak Meadow Dr
- 1260 Rocky Rd
