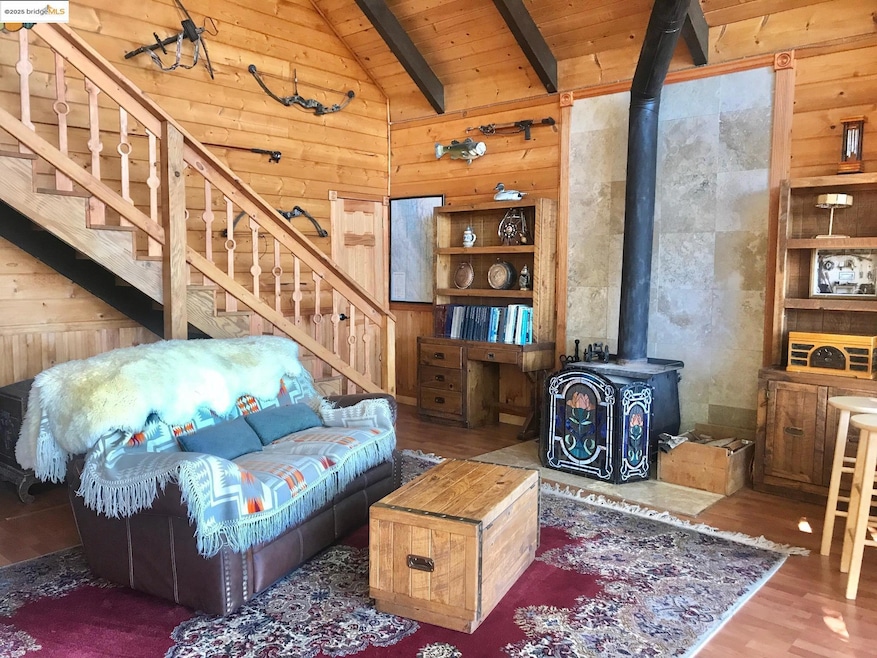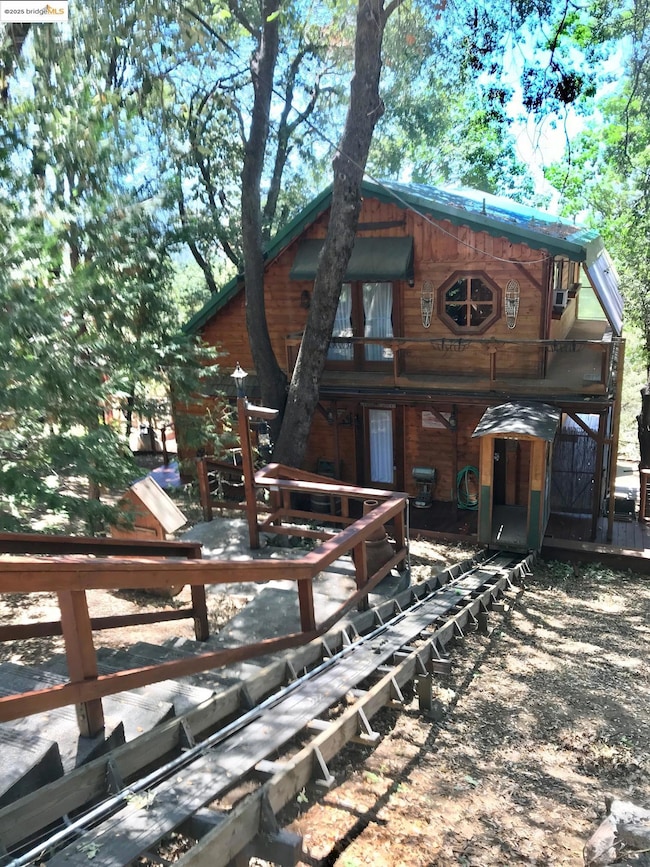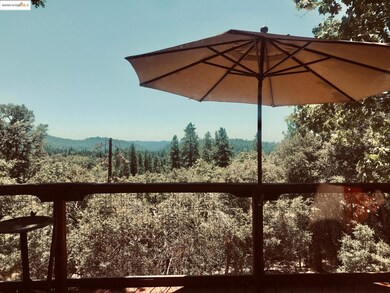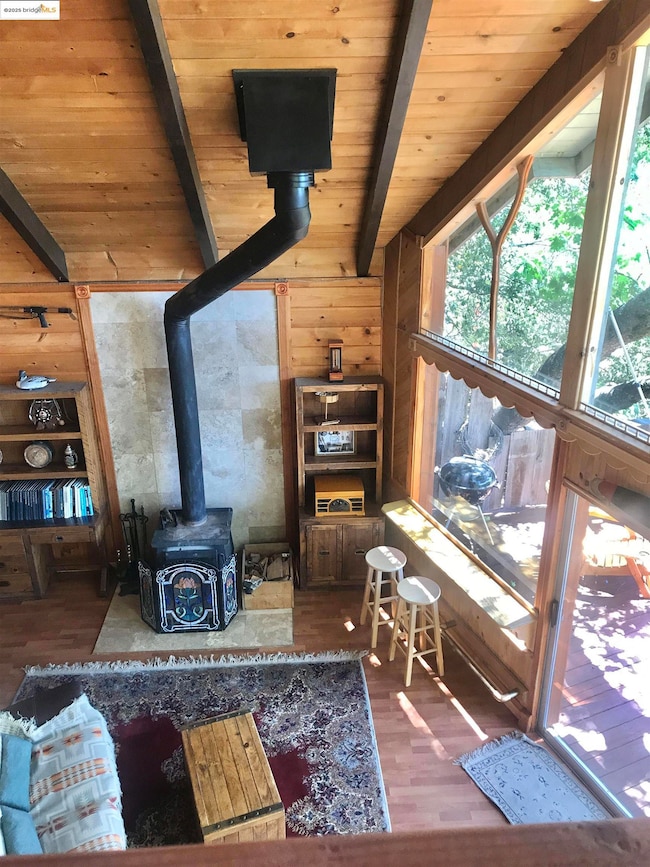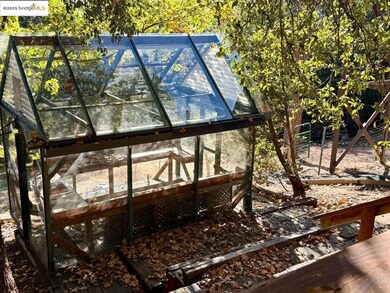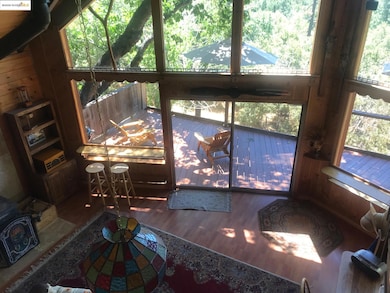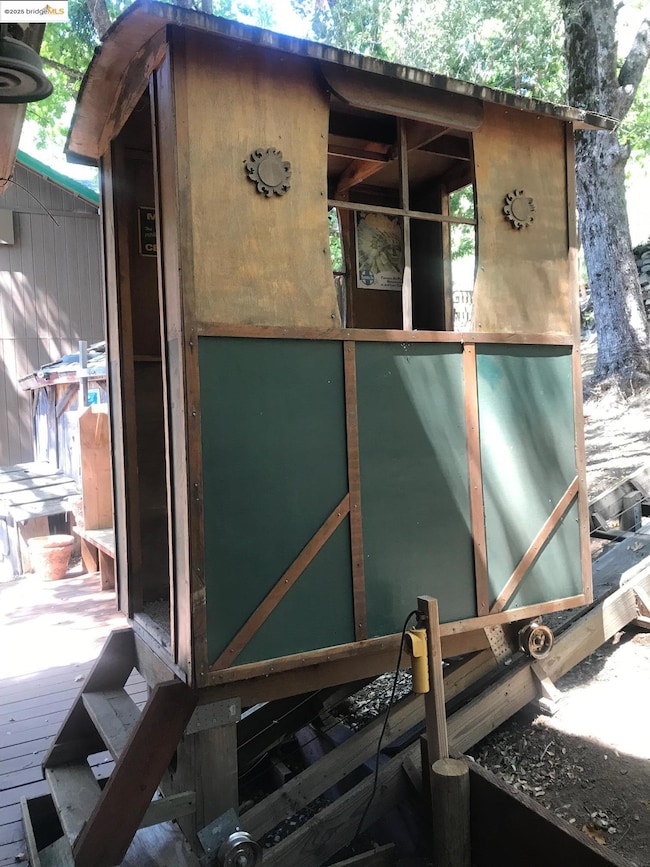18981 Huron Dr Twain Harte, CA 95383
Estimated payment $2,311/month
Highlights
- Wood Burning Stove
- Solid Surface Countertops
- Side Yard
- Terrace
- No HOA
- Multiple cooling system units
About This Home
WHAT'S SPECIAL! Nostalgic escape to unwind, adventure, and experience the best of the Sierra in this 2Bd/2 bath. 3rd bedroom has space for potential 3rd bath. Walking distance on the "Columbia Ditch Trail", and Old Sugarpine Railroad to Lyons lake and beyond (alltrails.com). Great fishing in season. 20 miles to Pinecrest Lake & Dodge Ridge Ski Resort Bike Park. Endless nature playground. REALLY UNIQUE ECLECTIC CABIN. Panoramic horizon views. 2 Trams and an elevator, no more lugging groceries or sports equipment. Abundant wood interior, decor reminiscent of the area Gold mining history. Some unique woodworking rustic built in, artifacts inside and out, metal roofing, Carefree living. The 3rd BD with potential 3rd bathroom. is also accessible from the outside and inside has easy access to the spacious backyard. Large glass greenhouse with rain water collection system in wooden cistern.
Listing Agent
Judy Voigt
Wilson Realty License #01192831 Listed on: 08/08/2025
Home Details
Home Type
- Single Family
Year Built
- Built in 1970
Lot Details
- 0.47 Acre Lot
- Partially Fenced Property
- Lot Sloped Down
- Side Yard
Home Design
- Cabin
- Wood Siding
Interior Spaces
- 1,410 Sq Ft Home
- Wood Burning Stove
- Wood Burning Fireplace
- Window Treatments
- Living Room with Fireplace
- Laminate Flooring
- Fire and Smoke Detector
Kitchen
- Breakfast Bar
- Electric Range
- Kitchen Island
- Solid Surface Countertops
Bedrooms and Bathrooms
- 3 Bedrooms
- 2 Full Bathrooms
Laundry
- Laundry Room
- Stacked Washer and Dryer
- Sink Near Laundry
Parking
- Private Parking
- On-Street Parking
- Parking Lot
Utilities
- Multiple cooling system units
- Heating Available
- Separate Meters
- 220 Volts
- 220 Volts in Kitchen
- Electric Water Heater
- Septic Tank
- Private Sewer
Additional Features
- Accessible Elevator Installed
- Terrace
Community Details
- No Home Owners Association
- Tuolumne County Aor Association
Map
Home Values in the Area
Average Home Value in this Area
Tax History
| Year | Tax Paid | Tax Assessment Tax Assessment Total Assessment is a certain percentage of the fair market value that is determined by local assessors to be the total taxable value of land and additions on the property. | Land | Improvement |
|---|---|---|---|---|
| 2025 | $3,312 | $306,752 | $109,096 | $197,656 |
| 2024 | $3,312 | $306,752 | $109,096 | $197,656 |
| 2023 | $3,159 | $306,752 | $109,096 | $197,656 |
| 2022 | $3,374 | $306,752 | $109,096 | $197,656 |
| 2021 | $3,018 | $273,886 | $97,407 | $176,479 |
| 2020 | $2,813 | $255,969 | $91,035 | $164,934 |
| 2019 | $2,751 | $250,950 | $89,250 | $161,700 |
| 2018 | $2,579 | $239,000 | $85,000 | $154,000 |
| 2017 | $2,410 | $217,000 | $77,000 | $140,000 |
| 2016 | $2,252 | $207,466 | $74,095 | $133,371 |
| 2015 | $2,148 | $197,587 | $70,567 | $127,020 |
| 2014 | $1,947 | $179,625 | $64,152 | $115,473 |
Property History
| Date | Event | Price | List to Sale | Price per Sq Ft |
|---|---|---|---|---|
| 08/30/2025 08/30/25 | Price Changed | $395,000 | -15.1% | $280 / Sq Ft |
| 08/08/2025 08/08/25 | For Sale | $465,000 | -- | $330 / Sq Ft |
Purchase History
| Date | Type | Sale Price | Title Company |
|---|---|---|---|
| Interfamily Deed Transfer | -- | None Available | |
| Grant Deed | $280,000 | Yosemite Title Co |
Source: bridgeMLS
MLS Number: 41107528
APN: 041-105-014-000
- 23500 Lakewood Dr
- 23451 Lakewood Dr
- 19080 Tiffeni Dr
- 18844 Holly Dr
- 18814 Middle Camp Sugar Pine Rd
- 18824 Manzanita Dr
- 18853 Manzanita Dr Unit F
- 19160 Middle Camp Sugar Pine Rd
- 0 Broadhurst Dr
- 19232 Highlander Dr
- 22975 Twain Harte Dr
- 19385 Superior Dr
- 23251 California 108
- 22895 S Fork Rd
- 23184 Mark Twain Dr
- 23615 Mount Elizabeth Rd
- 22930 Placer Dr
- 23744 Elizabeth Peak Rd
- 0000 Cedar Pines Ave
- 22693 Tamarack Dr
Ask me questions while you tour the home.
