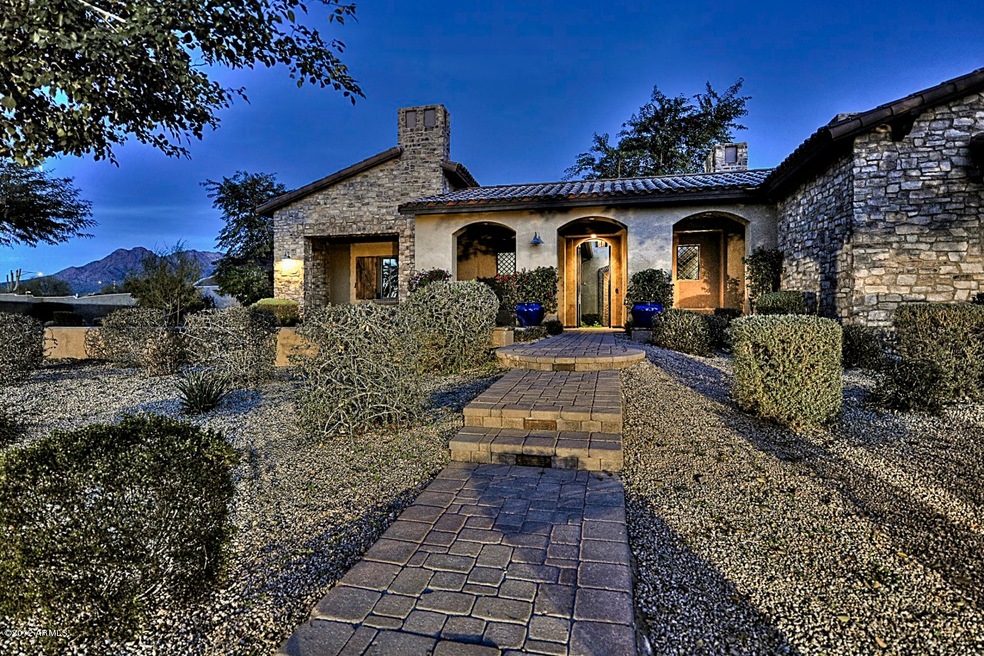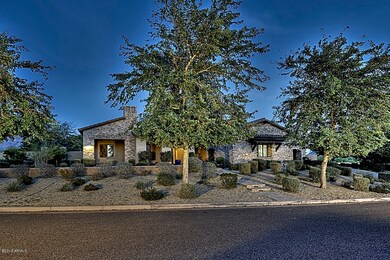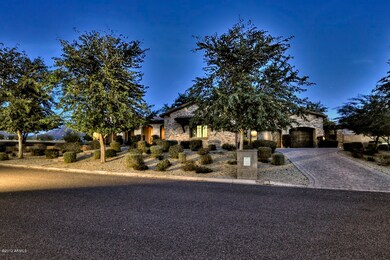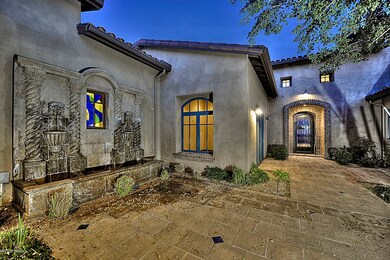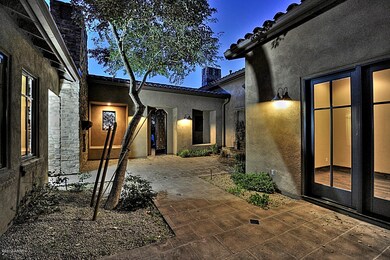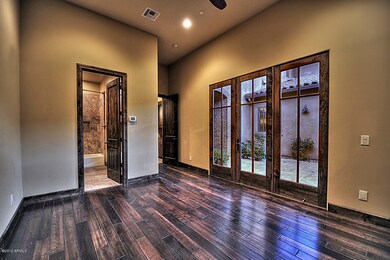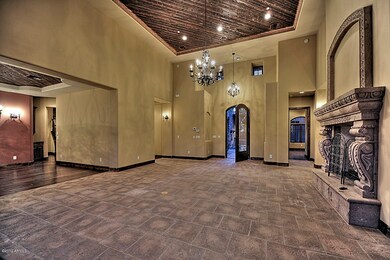
18983 N 99th St Unit 3674 Scottsdale, AZ 85255
DC Ranch NeighborhoodEstimated Value: $5,087,000 - $5,661,000
Highlights
- Gated with Attendant
- Heated Pool
- Wood Flooring
- Copper Ridge School Rated A
- 0.66 Acre Lot
- Main Floor Primary Bedroom
About This Home
As of July 2012This beautiful Silverleaf, Arcadia home is bank owned and extremely well appointed. This is an opportunity of value and should be viewed to fully appreciate its many upgrades. Wood floors, 4 car garage, media room, game room, office, multiple outdoor patios, large back yard with grass, diving pool, cabana and security cameras. This home won’t last long so feel free to call for more details and showing instructions.
Last Agent to Sell the Property
Russ Lyon Sotheby's International Realty License #SA521329000 Listed on: 01/16/2012

Home Details
Home Type
- Single Family
Est. Annual Taxes
- $17,999
Year Built
- Built in 2007
Lot Details
- 0.66 Acre Lot
- Private Streets
- Block Wall Fence
- Private Yard
- Grass Covered Lot
HOA Fees
- $380 Monthly HOA Fees
Parking
- 4 Car Garage
- Side or Rear Entrance to Parking
- Garage Door Opener
Home Design
- Wood Frame Construction
- Tile Roof
- Stucco
Interior Spaces
- 6,073 Sq Ft Home
- 2-Story Property
- Central Vacuum
- Ceiling height of 9 feet or more
- 3 Fireplaces
Kitchen
- Eat-In Kitchen
- Breakfast Bar
Flooring
- Wood
- Carpet
- Stone
Bedrooms and Bathrooms
- 7 Bedrooms
- Primary Bedroom on Main
- Primary Bathroom is a Full Bathroom
- 7 Bathrooms
- Dual Vanity Sinks in Primary Bathroom
- Bidet
- Hydromassage or Jetted Bathtub
- Bathtub With Separate Shower Stall
Home Security
- Security System Owned
- Fire Sprinkler System
Pool
- Heated Pool
- Fence Around Pool
- Heated Spa
Outdoor Features
- Balcony
- Covered patio or porch
- Built-In Barbecue
- Playground
Schools
- Copper Ridge Elementary School
- Chaparral High School
Utilities
- Refrigerated Cooling System
- Heating System Uses Natural Gas
- Water Filtration System
- Water Softener
- High Speed Internet
- Cable TV Available
Listing and Financial Details
- Tax Lot 3674
- Assessor Parcel Number 217-68-417
Community Details
Overview
- Association fees include ground maintenance, street maintenance
- Dc Ranch Association, Phone Number (602) 653-5000
- Built by Custom Builder
- Silverleaf At Dc Ranch Subdivision
Security
- Gated with Attendant
Ownership History
Purchase Details
Home Financials for this Owner
Home Financials are based on the most recent Mortgage that was taken out on this home.Purchase Details
Home Financials for this Owner
Home Financials are based on the most recent Mortgage that was taken out on this home.Purchase Details
Home Financials for this Owner
Home Financials are based on the most recent Mortgage that was taken out on this home.Purchase Details
Home Financials for this Owner
Home Financials are based on the most recent Mortgage that was taken out on this home.Purchase Details
Purchase Details
Home Financials for this Owner
Home Financials are based on the most recent Mortgage that was taken out on this home.Similar Homes in Scottsdale, AZ
Home Values in the Area
Average Home Value in this Area
Purchase History
| Date | Buyer | Sale Price | Title Company |
|---|---|---|---|
| Azrh Llc | -- | None Listed On Document | |
| Zyadet John G | -- | Accommodation | |
| Zyadet John | $2,225,000 | Premier Title Agency | |
| Ruttledge Michael | $1,500,000 | Fidelity National Title Agen | |
| Northern Trust Na | $1,188,828 | None Available | |
| Wareing Jeffrey D | $525,000 | -- |
Mortgage History
| Date | Status | Borrower | Loan Amount |
|---|---|---|---|
| Open | Jgz-Rnz Trust | $2,500,000 | |
| Previous Owner | Jgz-Rnz Trust | $2,800,000 | |
| Previous Owner | Zyadet John | $1,780,000 | |
| Previous Owner | Ruttledge Michael | $1,155,000 | |
| Previous Owner | Ruttledge Michael | $100,000 | |
| Previous Owner | Ruttledge Michael | $1,000,000 | |
| Previous Owner | Wareing Jeffrey D | $400,000 | |
| Previous Owner | Wareing Jeffrey D | $1,200,000 | |
| Previous Owner | Wareing Jeffrey D | $350,000 |
Property History
| Date | Event | Price | Change | Sq Ft Price |
|---|---|---|---|---|
| 07/12/2012 07/12/12 | Sold | $1,500,000 | -6.0% | $247 / Sq Ft |
| 06/01/2012 06/01/12 | Pending | -- | -- | -- |
| 05/18/2012 05/18/12 | For Sale | $1,595,000 | 0.0% | $263 / Sq Ft |
| 03/07/2012 03/07/12 | Pending | -- | -- | -- |
| 02/06/2012 02/06/12 | For Sale | $1,595,000 | 0.0% | $263 / Sq Ft |
| 01/27/2012 01/27/12 | Pending | -- | -- | -- |
| 01/16/2012 01/16/12 | For Sale | $1,595,000 | -- | $263 / Sq Ft |
Tax History Compared to Growth
Tax History
| Year | Tax Paid | Tax Assessment Tax Assessment Total Assessment is a certain percentage of the fair market value that is determined by local assessors to be the total taxable value of land and additions on the property. | Land | Improvement |
|---|---|---|---|---|
| 2025 | $14,412 | $209,739 | -- | -- |
| 2024 | $14,054 | $199,751 | -- | -- |
| 2023 | $14,054 | $288,980 | $57,790 | $231,190 |
| 2022 | $13,315 | $239,070 | $47,810 | $191,260 |
| 2021 | $14,171 | $238,950 | $47,790 | $191,160 |
| 2020 | $14,048 | $217,900 | $43,580 | $174,320 |
| 2019 | $13,562 | $216,080 | $43,210 | $172,870 |
| 2018 | $13,141 | $210,770 | $42,150 | $168,620 |
| 2017 | $12,591 | $189,470 | $37,890 | $151,580 |
| 2016 | $12,275 | $161,710 | $32,340 | $129,370 |
| 2015 | $11,830 | $148,650 | $29,730 | $118,920 |
Agents Affiliated with this Home
-
Tom Locati

Seller's Agent in 2012
Tom Locati
Russ Lyon Sotheby's International Realty
(480) 585-7070
-
Deborah Negrin

Seller Co-Listing Agent in 2012
Deborah Negrin
Russ Lyon Sotheby's International Realty
(480) 734-3498
60 Total Sales
-
Craig R

Buyer's Agent in 2012
Craig R
Polaris Pacific of AZ
(602) 319-4685
15 Total Sales
Map
Source: Arizona Regional Multiple Listing Service (ARMLS)
MLS Number: 4702152
APN: 217-68-417
- 18720 N 101st St Unit 3006
- 18720 N 101st St Unit 3021
- 18720 N 101st St Unit 2017
- 18720 N 101st St Unit 2016
- 18720 N 101st St Unit 3019
- 18720 N 101st St Unit 2006
- 18720 N 101st St Unit 4019/18
- 18720 N 101st St Unit 3005
- 18720 N 101st St Unit 3016
- 18720 N 101st St Unit 3017
- 18720 N 101st St Unit 2019
- 18720 N 101st St Unit 2005
- 18720 N 101st St Unit 2012
- 18720 N 101st St Unit 3007
- 18720 N 101st St Unit 2013
- 18720 N 101st St Unit 3013
- 18720 N 101st St Unit 2015
- 18720 N 101st St Unit 2009
- 18720 N 101st St Unit 2004
- 18720 N 101st St Unit 4013/14
- 18983 N 99th St
- 18983 N 99th St Unit 3674
- 18941 N 99th St Unit 3675
- 18941 N 99th St
- 19025 N 99th St Unit 3673
- 19025 N 99th St
- 18982 N 99th St Unit 3688
- 18940 N 99th St Unit 3687
- 18940 N 99th St
- 19024 N 99th St Unit 3689
- 19024 N 99th St
- 19067 N 99th St
- 19067 N 99th St Unit 3672
- 9889 E Legacy Ln Unit 3676
- 18925 N 98th Way Unit 3692
- 18925 N 98th Way
- 9805 E Daisy Pass
- 9844 E Daisy Pass Unit 3667
- 9844 E Daisy Pass
- 18527 N 98th Way
