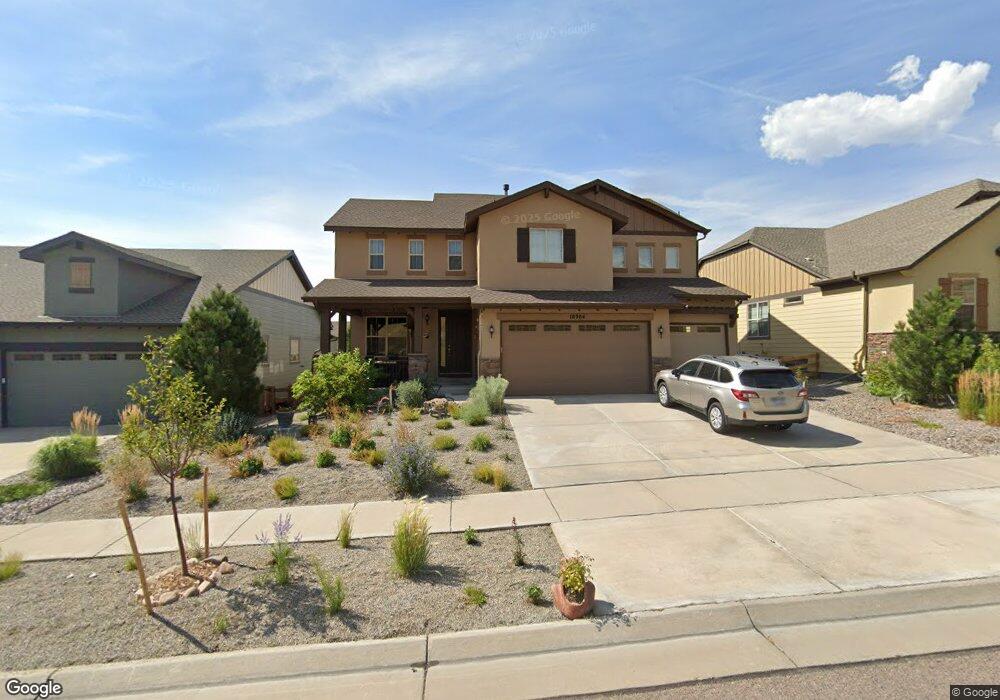18984 W 85th Bluff Arvada, CO 80007
Leyden Rock NeighborhoodEstimated Value: $1,052,000 - $1,068,986
5
Beds
5
Baths
5,350
Sq Ft
$199/Sq Ft
Est. Value
About This Home
This home is located at 18984 W 85th Bluff, Arvada, CO 80007 and is currently estimated at $1,062,747, approximately $198 per square foot. 18984 W 85th Bluff is a home with nearby schools including Three Creeks K-8 School and Ralston Valley Senior High School.
Ownership History
Date
Name
Owned For
Owner Type
Purchase Details
Closed on
Nov 14, 2017
Sold by
Meritagae Homes Of Colorado Inc
Bought by
Connis Shawn and Connis Sara
Current Estimated Value
Home Financials for this Owner
Home Financials are based on the most recent Mortgage that was taken out on this home.
Original Mortgage
$556,324
Outstanding Balance
$466,173
Interest Rate
3.85%
Mortgage Type
VA
Estimated Equity
$596,574
Create a Home Valuation Report for This Property
The Home Valuation Report is an in-depth analysis detailing your home's value as well as a comparison with similar homes in the area
Home Values in the Area
Average Home Value in this Area
Purchase History
| Date | Buyer | Sale Price | Title Company |
|---|---|---|---|
| Connis Shawn | $577,466 | None Available |
Source: Public Records
Mortgage History
| Date | Status | Borrower | Loan Amount |
|---|---|---|---|
| Open | Connis Shawn | $556,324 |
Source: Public Records
Tax History Compared to Growth
Tax History
| Year | Tax Paid | Tax Assessment Tax Assessment Total Assessment is a certain percentage of the fair market value that is determined by local assessors to be the total taxable value of land and additions on the property. | Land | Improvement |
|---|---|---|---|---|
| 2024 | $9,671 | $64,257 | $8,689 | $55,568 |
| 2023 | $9,671 | $64,257 | $8,689 | $55,568 |
| 2022 | $7,671 | $47,961 | $6,772 | $41,189 |
| 2021 | $7,834 | $49,341 | $6,967 | $42,374 |
| 2020 | $7,527 | $47,956 | $7,759 | $40,197 |
| 2019 | $7,465 | $47,956 | $7,759 | $40,197 |
| 2018 | $6,832 | $43,252 | $9,751 | $33,501 |
| 2017 | $3,956 | $26,434 | $26,434 | $0 |
| 2016 | $490 | $3,434 | $3,434 | $0 |
| 2015 | -- | $3,434 | $3,434 | $0 |
Source: Public Records
Map
Nearby Homes
- 18875 W 84th Place
- 18871 W 84th Ave
- 8776 Gore St
- 8803 Flattop St
- 8852 Flattop St
- 8863 Flattop St
- 17897 W 87th Ave
- 18639 W 92nd Dr
- 8448 Violet Ct
- 19650 W 92nd Dr Unit C
- 9250 Garnett Way Unit A
- 18541 W 93rd Place
- 19592 W 93rd Place Unit C
- 19733 W 93rd Ln Unit D
- 9393 Anvil St
- 20046 W 93rd Ave
- 18863 W 94th Ln
- 9427 Anvil St
- Frontier Plan at Trailstone - Townhomes - The Westerly Collection
- Discovery Plan at Trailstone - Townhomes - The Westerly Collection
- 18954 W 85th Bluff
- 19014 W 85th Bluff
- 18924 W 85th Bluff
- 19044 W 85th Bluff
- 18975 W 84th Place
- 18995 W 84th Place
- 19015 W 84th Place
- 18955 W 84th Place
- 19035 W 84th Place
- 18935 W 84th Place
- 19064 W 85th Bluff
- 18904 W 85th Bluff
- 18915 W 84th Place
- 19084 W 85th Bluff
- 19075 W 84th Place
- 19095 W 84th Place
- 19104 W 85th Bluff
- 18996 W 84th Place
- 18976 W 84th Place
- 19016 W 84th Place
