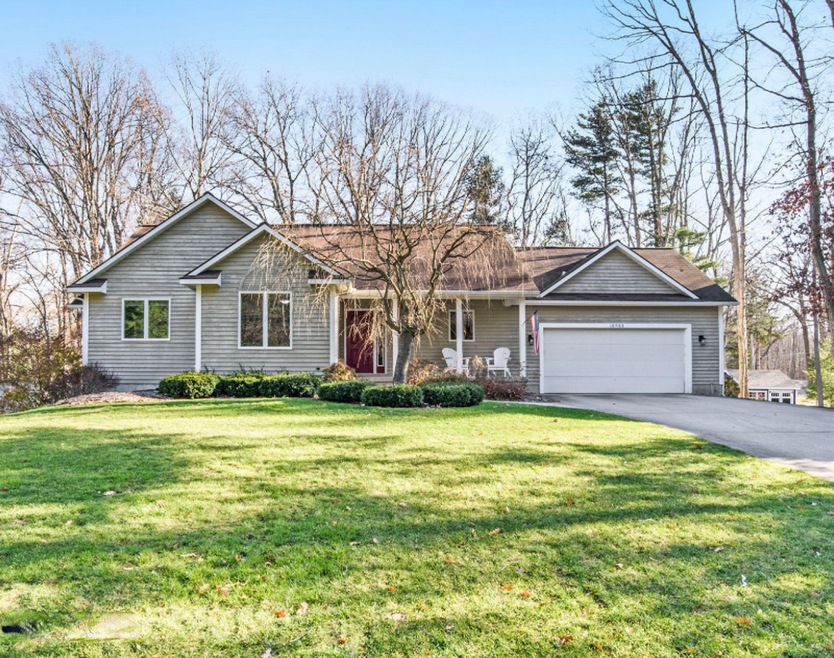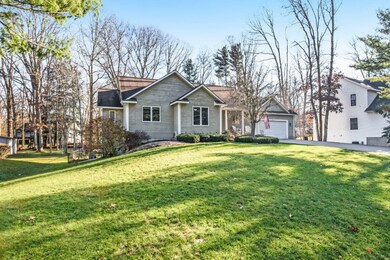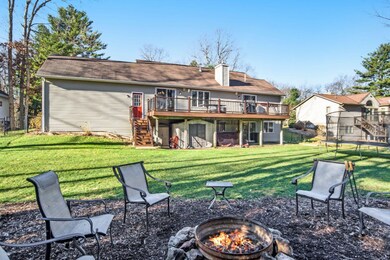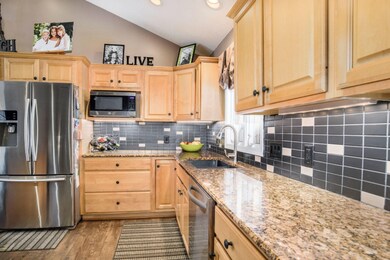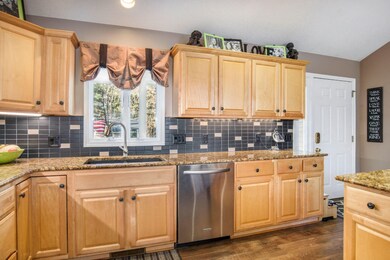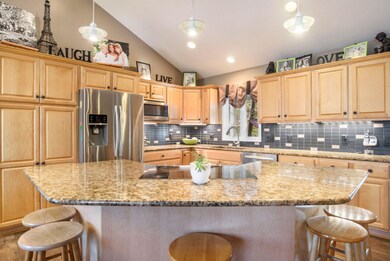
18988 Walden Dr Spring Lake, MI 49456
Estimated Value: $478,049 - $533,000
Highlights
- Spa
- Deck
- Cul-De-Sac
- Spring Lake High School Rated A-
- Wooded Lot
- Porch
About This Home
As of January 2021A great location in the Spring Lake School District! Move right in and enjoy this five-bedroom, 3 full bath walkout ranch home which is just steps from the bike path, and close to the boat launch and shopping. You will love gathering around the huge granite island or cooking in this chef's dream kitchen complete with granite countertops and stainless-steel appliances. The main area features vaulted ceiling, a dining area, and a wonderful, cozy gas fireplace to enjoy this winter. The lower-level walkout includes two more bedrooms, a family room and a large full bathroom. New high efficiency furnace, one year old tankless water heater, underground sprinkling and many other amenities!
Step out on to your 12' x 40' Trex deck that overlooks the large, beautifully landscaped fenced in yard Some of the extra features out back include a hot tub, a fully fenced backyard, and a 40 x 25 poured cement pad for sports, campers, etc. You might want to hurry on this one!!!
Last Agent to Sell the Property
Greenridge Realty License #6501359898 Listed on: 12/08/2020
Home Details
Home Type
- Single Family
Est. Annual Taxes
- $3,064
Year Built
- Built in 1997
Lot Details
- 0.39 Acre Lot
- Lot Dimensions are 108x82x88x196
- Cul-De-Sac
- Shrub
- Level Lot
- Sprinkler System
- Wooded Lot
- Back Yard Fenced
Parking
- 2 Car Attached Garage
- Garage Door Opener
Home Design
- Composition Roof
- Vinyl Siding
Interior Spaces
- 2,500 Sq Ft Home
- 1-Story Property
- Ceiling Fan
- Low Emissivity Windows
- Window Treatments
- Living Room with Fireplace
- Laundry on main level
Kitchen
- Kitchen Island
- Snack Bar or Counter
Bedrooms and Bathrooms
- 5 Bedrooms | 3 Main Level Bedrooms
- 3 Full Bathrooms
Basement
- Walk-Out Basement
- Basement Fills Entire Space Under The House
Outdoor Features
- Spa
- Deck
- Patio
- Shed
- Storage Shed
- Porch
Utilities
- Forced Air Heating and Cooling System
- Heating System Uses Natural Gas
- Natural Gas Water Heater
- Septic System
- High Speed Internet
- Phone Available
- Cable TV Available
Ownership History
Purchase Details
Similar Homes in Spring Lake, MI
Home Values in the Area
Average Home Value in this Area
Purchase History
| Date | Buyer | Sale Price | Title Company |
|---|---|---|---|
| King Joseph Paul | -- | None Listed On Document |
Mortgage History
| Date | Status | Borrower | Loan Amount |
|---|---|---|---|
| Previous Owner | Bajt Gregory R | $50,000 | |
| Previous Owner | Bajt Gregory R | $130,000 | |
| Previous Owner | Amy Gregory R | $50,000 | |
| Previous Owner | Amy Gregory R | $140,000 | |
| Previous Owner | Bajt Gregory Richard | $139,800 | |
| Previous Owner | Amy Greg R | $142,000 | |
| Previous Owner | Amy Gregory R | $32,500 |
Property History
| Date | Event | Price | Change | Sq Ft Price |
|---|---|---|---|---|
| 01/28/2021 01/28/21 | Sold | $370,000 | +2.8% | $148 / Sq Ft |
| 12/10/2020 12/10/20 | Pending | -- | -- | -- |
| 12/08/2020 12/08/20 | For Sale | $359,900 | -- | $144 / Sq Ft |
Tax History Compared to Growth
Tax History
| Year | Tax Paid | Tax Assessment Tax Assessment Total Assessment is a certain percentage of the fair market value that is determined by local assessors to be the total taxable value of land and additions on the property. | Land | Improvement |
|---|---|---|---|---|
| 2024 | $3,867 | $211,600 | $0 | $0 |
| 2023 | $3,692 | $194,600 | $0 | $0 |
| 2022 | $4,533 | $151,000 | $0 | $0 |
| 2021 | $3,083 | $129,200 | $0 | $0 |
| 2020 | $3,098 | $130,900 | $0 | $0 |
| 2019 | $3,064 | $126,900 | $0 | $0 |
| 2018 | $2,880 | $108,700 | $19,700 | $89,000 |
| 2017 | $2,811 | $109,000 | $0 | $0 |
| 2016 | $2,796 | $103,500 | $0 | $0 |
| 2015 | -- | $100,000 | $0 | $0 |
| 2014 | -- | $92,800 | $0 | $0 |
Agents Affiliated with this Home
-
Patrick Clark

Seller's Agent in 2021
Patrick Clark
Greenridge Realty
(616) 935-3514
137 Total Sales
-
Lisa Sabo
L
Seller Co-Listing Agent in 2021
Lisa Sabo
Greenridge Realty
(616) 935-3500
150 Total Sales
-
Gregory Martin
G
Buyer's Agent in 2021
Gregory Martin
Coldwell Banker Woodland Schmidt Grand Haven
(616) 510-8494
20 Total Sales
Map
Source: Southwestern Michigan Association of REALTORS®
MLS Number: 20049895
APN: 70-03-01-124-010
- 18957 N Fruitport Rd
- 0 Hickory St
- 16 Circle Dr
- 204 Lake St
- 15467 Wisteria Ln
- 2908 Rennells Rd
- 15460 Wisteria Ln
- 414 Park St
- 83 N 3rd Ave
- VL Willows Dr
- 18481 N Fruitport Rd
- 19128 Rosemary Rd
- 45 E Beech St
- 18635 N Fruitport Rd
- 18635 N Fruitport Rd
- 0 S Brooks Rd Unit 1-A 25024373
- 0 S Brooks Rd Unit lot 2-B 25024342
- 345 N 4th Ave
- 15919 Orchard Point Dr
- 16076 Highland Dr
- 18988 Walden Dr
- 19000 Walden Dr
- 18968 Walden Dr
- 19014 Walden Dr
- 19017 N Fruitport Rd
- 19014 Walden Dr
- 0 Walden Dr
- 19025 N Fruitport Rd
- 18977 Walden Dr
- 18995 Walden Dr
- 19012 N Fruitport Rd
- 19028 Walden Dr
- 19011 Walden Dr
- 19041 N Fruitport Rd
- 19044 Walden Dr
- 19041 B__26 Fruitport Rd
- 19008 N Fruitport Rd
- 19045 Walden Dr
- 18986 N Fruitport Rd
- 19053 N Fruitport Rd
