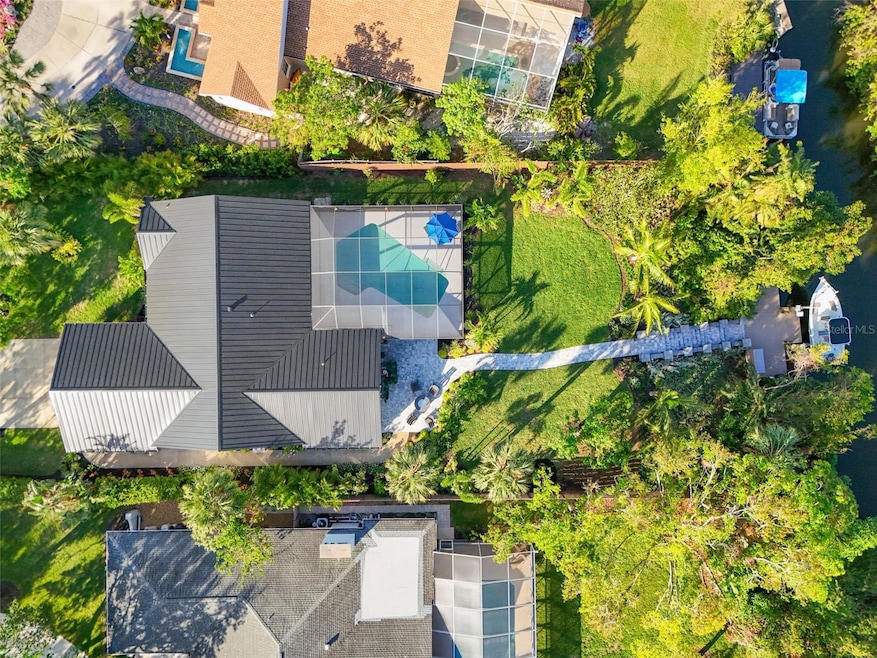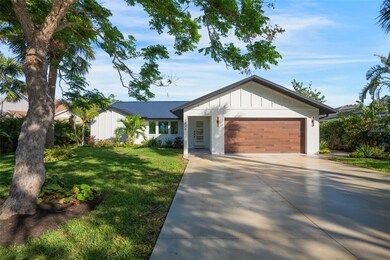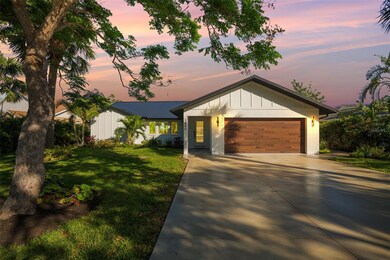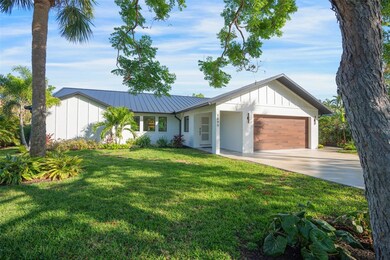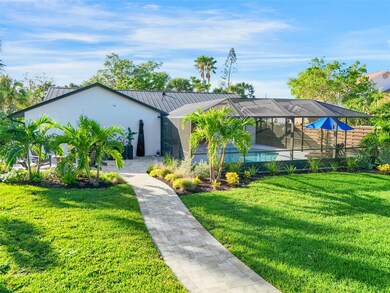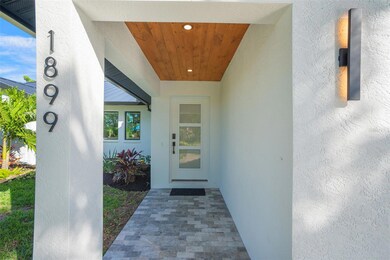1899 Buccaneer Cir Sarasota, FL 34231
Coral Cove/Holiday Harbor NeighborhoodEstimated payment $12,745/month
Highlights
- Dock has access to electricity and water
- Access To Intracoastal Waterway
- Heated In Ground Pool
- Riverview High School Rated A
- Boat Lift
- Fish Cleaning Station
About This Home
Another STUNNING RENOVATION by Mako Homes! This gorgeous WATERFRONT residence is a true masterpiece, featuring a new 8,000-pound boat lift with NO BRIDGES to the bay, providing direct access to the newly re-opened Midnight Pass in just 10 minutes from your dock. Designed with style, comfort, entertaining, and privacy in mind, this home has been completely transformed. The spacious, OPEN KITCHEN is a chef’s dream, equipped with top-of-the-line appliances and seamlessly connected to a welcoming family area complete with a wet bar—perfect for entertaining guests. A large, ELEGANT FORMAL LIVING ROOM adds to the home's inviting and luxurious atmosphere. With COMPREHENSIVE UPGRADES throughout, you’ll enjoy peace of mind for years to come. New PEX waterlines, an On-demand water heater, a durable STANDING SEAM METAL ROOF, and IMPACT windows ensure long-term reliability. The newly VAULTED ceilings and fully replaced INSULATED DUCTWORK enhance the air conditioning system’s efficiency, while a complete overhaul of the electrical system includes modern, high-end fixtures. Step outside to your PRIVATE OASIS: a covered patio overlooking a huge pool with a new pebble tech coating and stylish tiled decking. The outdoor space continues with an open PAVER BRICK PATIO, leading to a lighted staircase down to the dock, which is equipped with electric and water hookups for ultimate convenience. As you arrive, the long, NEW and SEALED driveway welcomes you to the pristine, SOPHISTICATED LANDSCAPING designed for both beauty and privacy. The property’s lush greenery is maintained effortlessly with a NEW WELL and IRRIGATION system covering the 20,000+ square foot lot. Nestled in the serene neighborhood of Buccaneer Bay, this home is just minutes from major shopping destinations, restaurants and the world-famous Siesta Key Beach, offering the best of waterfront living in a prime location. Home is HIGH & DRY in ZONE X with NO DAMAGE FROM RECENT STORMS!
Listing Agent
LOYD ROBBINS & CO. LLC Brokerage Phone: 941-957-9300 License #0605903 Listed on: 11/20/2024
Co-Listing Agent
LOYD ROBBINS & CO. LLC Brokerage Phone: 941-957-9300 License #3033703
Home Details
Home Type
- Single Family
Est. Annual Taxes
- $12,833
Year Built
- Built in 1986
Lot Details
- 0.46 Acre Lot
- Property fronts a saltwater canal
- Cul-De-Sac
- West Facing Home
- Private Lot
- Irrigation Equipment
- Property is zoned RSF2
HOA Fees
- $58 Monthly HOA Fees
Parking
- 2 Car Attached Garage
Home Design
- Ranch Style House
- Slab Foundation
- Metal Roof
- Block Exterior
Interior Spaces
- 2,135 Sq Ft Home
- Wet Bar
- Vaulted Ceiling
- Electric Fireplace
- Window Treatments
- Entrance Foyer
- Family Room Off Kitchen
- Living Room
- Tile Flooring
- Canal Views
Kitchen
- Eat-In Kitchen
- Range with Range Hood
- Microwave
- Dishwasher
- Solid Surface Countertops
- Solid Wood Cabinet
- Disposal
Bedrooms and Bathrooms
- 3 Bedrooms
- Split Bedroom Floorplan
- Walk-In Closet
- 2 Full Bathrooms
Laundry
- Laundry Room
- Dryer
- Washer
Home Security
- Security Lights
- Fire and Smoke Detector
Pool
- Heated In Ground Pool
- Heated Spa
- Saltwater Pool
Outdoor Features
- Access To Intracoastal Waterway
- Access to Bay or Harbor
- Access to Saltwater Canal
- Boat Lift
- Dock has access to electricity and water
- Open Dock
- Dock made with Composite Material
- Deck
- Covered Patio or Porch
Schools
- Gulf Gate Elementary School
- Brookside Middle School
- Riverview High School
Utilities
- Central Heating and Cooling System
- Electric Water Heater
- Cable TV Available
Listing and Financial Details
- Visit Down Payment Resource Website
- Tax Lot 3
- Assessor Parcel Number 0109 09 0010
Community Details
Overview
- Joe Davis Association, Phone Number (941) 586-3911
- Buccaneer Bay Community
- Buccaneer Bay Subdivision
Recreation
- Fish Cleaning Station
Map
Home Values in the Area
Average Home Value in this Area
Tax History
| Year | Tax Paid | Tax Assessment Tax Assessment Total Assessment is a certain percentage of the fair market value that is determined by local assessors to be the total taxable value of land and additions on the property. | Land | Improvement |
|---|---|---|---|---|
| 2024 | $11,448 | $1,026,190 | -- | -- |
| 2023 | $11,448 | $932,900 | $547,500 | $385,400 |
| 2022 | $4,950 | $406,825 | $0 | $0 |
| 2021 | $4,950 | $394,976 | $0 | $0 |
| 2020 | $4,967 | $389,523 | $0 | $0 |
| 2019 | $4,806 | $380,765 | $0 | $0 |
| 2018 | $5,461 | $373,665 | $0 | $0 |
| 2017 | $5,441 | $365,979 | $0 | $0 |
| 2016 | $5,423 | $478,700 | $311,500 | $167,200 |
| 2015 | $5,505 | $499,700 | $350,100 | $149,600 |
| 2014 | $5,487 | $347,916 | $0 | $0 |
Property History
| Date | Event | Price | List to Sale | Price per Sq Ft | Prior Sale |
|---|---|---|---|---|---|
| 06/12/2025 06/12/25 | Price Changed | $2,199,900 | -4.4% | $1,030 / Sq Ft | |
| 05/19/2025 05/19/25 | For Sale | $2,300,000 | 0.0% | $1,077 / Sq Ft | |
| 05/18/2025 05/18/25 | Off Market | $2,300,000 | -- | -- | |
| 03/18/2025 03/18/25 | Price Changed | $2,300,000 | -4.2% | $1,077 / Sq Ft | |
| 11/20/2024 11/20/24 | For Sale | $2,400,000 | +154.0% | $1,124 / Sq Ft | |
| 01/07/2022 01/07/22 | Sold | $945,000 | -3.1% | $487 / Sq Ft | View Prior Sale |
| 10/24/2021 10/24/21 | Pending | -- | -- | -- | |
| 10/14/2021 10/14/21 | Price Changed | $975,000 | -2.0% | $502 / Sq Ft | |
| 08/18/2021 08/18/21 | For Sale | $995,000 | 0.0% | $512 / Sq Ft | |
| 08/13/2021 08/13/21 | Pending | -- | -- | -- | |
| 08/02/2021 08/02/21 | Price Changed | $995,000 | -17.1% | $512 / Sq Ft | |
| 07/02/2021 07/02/21 | For Sale | $1,200,000 | -- | $618 / Sq Ft |
Purchase History
| Date | Type | Sale Price | Title Company |
|---|---|---|---|
| Warranty Deed | $100 | None Listed On Document | |
| Warranty Deed | $945,000 | Wickman Law Group Pllc | |
| Interfamily Deed Transfer | -- | None Available | |
| Warranty Deed | $260,000 | -- | |
| Warranty Deed | $260,000 | -- | |
| Warranty Deed | $207,000 | -- | |
| Warranty Deed | $207,000 | -- |
Mortgage History
| Date | Status | Loan Amount | Loan Type |
|---|---|---|---|
| Previous Owner | $548,250 | New Conventional | |
| Previous Owner | $393,200 | New Conventional | |
| Previous Owner | $260,000 | No Value Available | |
| Previous Owner | $196,650 | No Value Available | |
| Closed | $176,000 | No Value Available |
Source: Stellar MLS
MLS Number: A4629706
APN: 0109-09-0010
- 1887 Buccaneer Cir
- 1919 Buccaneer Dr Unit 101
- 1919 Buccaneer Dr Unit 32
- 1919 Buccaneer Dr Unit 17
- 1809 Buccaneer Terrace
- 7205 Wood Creek Dr Unit 16
- 7183 Wood Creek Dr Unit 9
- 7171 Wood Creek Dr Unit 5
- 7170 Wood Creek Dr Unit 40
- 7151 Wood Creek Dr Unit 205
- 7342 Captain Kidd Ave
- 7044 Woodside Oaks Cir Unit 9
- 1707 Caribbean Dr
- 2121 Pueblo Cir Unit V6
- 2227 Circlewood Dr Unit 52
- 6906 Woodwind Dr Unit 12
- 6947 Woodwind Dr Unit 77
- 2237 Circlewood Dr Unit 18
- 2094 Detroiter St
- 2042 Detroiter St
- 1895 Buccaneer Cir
- 7183 Wood Creek Dr Unit 9
- 2304 Lark Ln Unit 23
- 7172 Grey Squirrel Blvd Unit 81
- 2181 Pueblo Cir Unit V21
- 1707 Caribbean Dr
- 2121 Pueblo Cir Unit V6
- 1718 Caribbean Dr
- 7350 Periwinkle Dr
- 1833 Pandora Dr
- 2449 Breakwater Cir
- 7516 Cove Terrace
- 7464 Cass Cir
- 2430 Post Rd
- 2410 Cass St
- 6551 Gulf Gate Place
- 6660 Schooner Bay Cir Unit 6660
- 1658 Blakemore Ln
- 2544 Carlisle Place
- 1686 Chapline Ln
