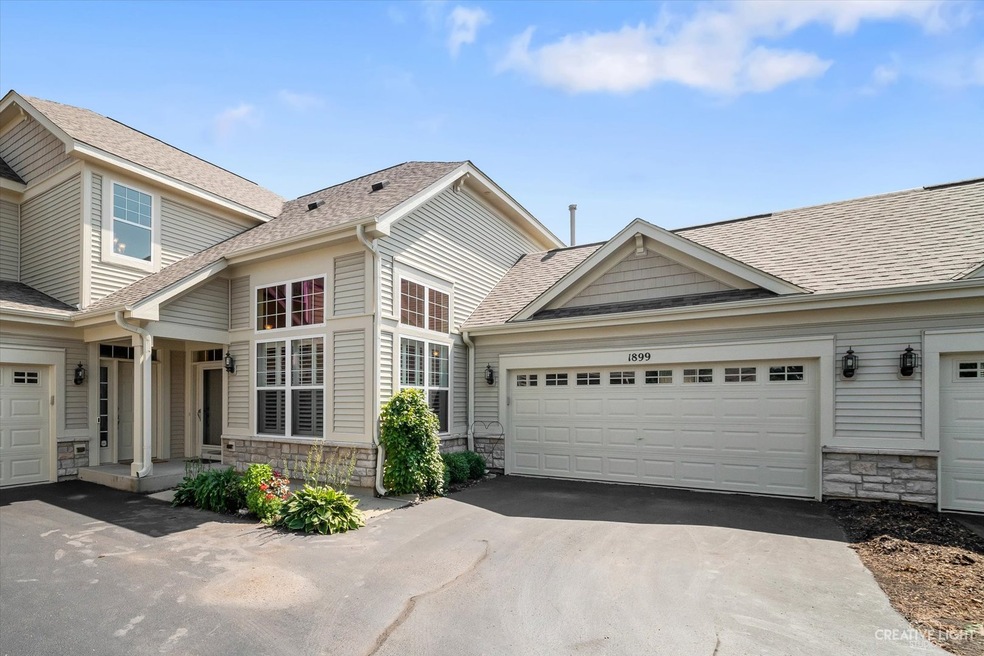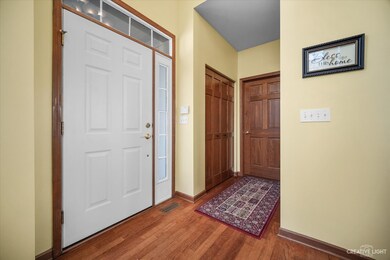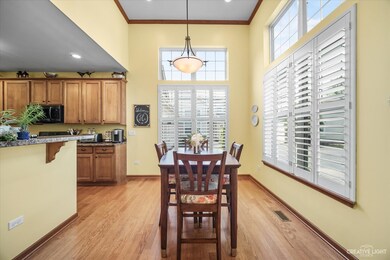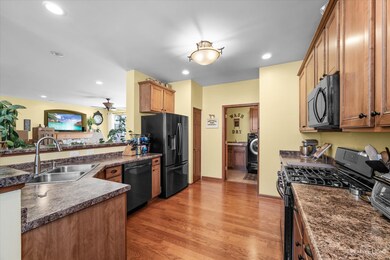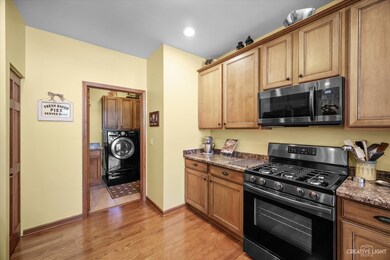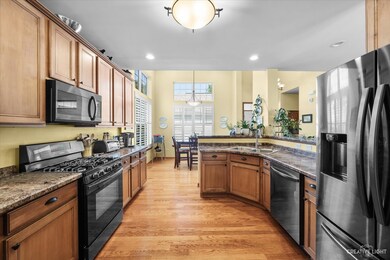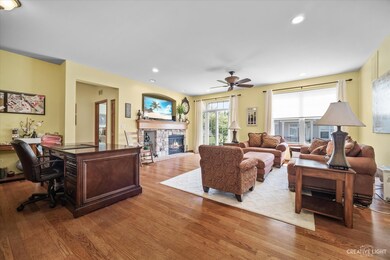
1899 Chase Ln Unit 1899 Aurora, IL 60502
Indian Creek NeighborhoodHighlights
- Family Room with Fireplace
- Soaking Tub
- Family or Dining Combination
- Attached Garage
- Resident Manager or Management On Site
About This Home
As of October 2021Beautiful Bright and Open Ranch Floor Plan in Desirable Stonegate West Subdivision! Highly Desirable Bradbury Model is hard to find with its 9 foot Volume Ceilings ~ Hardwood Floors ~ Breakfast Room with Plantation Shutters ~ Huge Spacious Kitchen with New Black Graphite Appliances (2020), 42" Maple Cabinets, Pantry, and a Breakfast Bar ~ Great Room has Volume Ceilings and a Stone Fireplace with TV Nook ~ Dining Room can be used as an office or Formal Dining ~ King Sized Master Bedroom has Crown Molding, Walk in Closet with Ikea Shelving Units, and a Private Master Bath with Maple Double Vanity and Tub ~ Nice Size 2nd Bedroom ~ Full Bathroom with Walk-in Shower and upgraded Maple Cabinets ~ Laundry Room includes Front Load Washer & Dryer, Utility Sink, and Furnace Room ~ New Hot Water Heater (2021) ~ Attached 2 Car Garage ~ Private Patio ~ Solid 6 Panel Doors Thru-out ~ Pool, Clubhouse, Exercise Facility and Party Room are included with your Association ~ Close to all Major Roads, I88, Shopping, Fox Valley Mall, Restaurants, Parks, and Highly Desirable Napervillle School District #204. This is not a over 55 Subdivision.
Last Agent to Sell the Property
HomeSmart Connect LLC License #475120364 Listed on: 08/31/2021

Property Details
Home Type
- Condominium
Est. Annual Taxes
- $5,854
Year Built
- 2006
HOA Fees
- $40 Monthly HOA Fees
Parking
- Attached Garage
- Garage Transmitter
- Garage Door Opener
- Driveway
- Parking Included in Price
Home Design
- Ranch Property
Interior Spaces
- 1,655 Sq Ft Home
- Family Room with Fireplace
- Family or Dining Combination
Bedrooms and Bathrooms
- Dual Sinks
- Soaking Tub
- Separate Shower
Listing and Financial Details
- Homeowner Tax Exemptions
Community Details
Overview
- 6 Units
- Judy Ramo Association, Phone Number (630) 620-1133
- Property managed by American Community Management
Pet Policy
- Pets Allowed
- Pets up to 99 lbs
Security
- Resident Manager or Management On Site
Ownership History
Purchase Details
Home Financials for this Owner
Home Financials are based on the most recent Mortgage that was taken out on this home.Purchase Details
Home Financials for this Owner
Home Financials are based on the most recent Mortgage that was taken out on this home.Purchase Details
Similar Homes in Aurora, IL
Home Values in the Area
Average Home Value in this Area
Purchase History
| Date | Type | Sale Price | Title Company |
|---|---|---|---|
| Warranty Deed | $250,000 | Affinity Title Services Llc | |
| Executors Deed | $181,000 | Stewart Title | |
| Warranty Deed | $271,500 | Chicago Title Insurance Co |
Mortgage History
| Date | Status | Loan Amount | Loan Type |
|---|---|---|---|
| Open | $150,000 | New Conventional | |
| Closed | $115,000 | New Conventional | |
| Previous Owner | $170,760 | New Conventional | |
| Previous Owner | $157,400 | New Conventional | |
| Previous Owner | $162,900 | New Conventional |
Property History
| Date | Event | Price | Change | Sq Ft Price |
|---|---|---|---|---|
| 10/29/2021 10/29/21 | Sold | $250,000 | -3.8% | $151 / Sq Ft |
| 09/21/2021 09/21/21 | Pending | -- | -- | -- |
| 08/31/2021 08/31/21 | For Sale | $259,900 | +43.6% | $157 / Sq Ft |
| 07/01/2015 07/01/15 | Sold | $181,000 | -1.9% | $109 / Sq Ft |
| 06/04/2015 06/04/15 | Pending | -- | -- | -- |
| 05/28/2015 05/28/15 | For Sale | $184,500 | -- | $111 / Sq Ft |
Tax History Compared to Growth
Tax History
| Year | Tax Paid | Tax Assessment Tax Assessment Total Assessment is a certain percentage of the fair market value that is determined by local assessors to be the total taxable value of land and additions on the property. | Land | Improvement |
|---|---|---|---|---|
| 2024 | $5,854 | $101,399 | $14,669 | $86,730 |
| 2023 | $5,575 | $90,600 | $13,107 | $77,493 |
| 2022 | $5,330 | $81,147 | $11,959 | $69,188 |
| 2021 | $5,544 | $75,549 | $11,134 | $64,415 |
| 2020 | $6,167 | $80,155 | $10,342 | $69,813 |
| 2019 | $6,015 | $74,266 | $9,582 | $64,684 |
| 2018 | $5,761 | $69,269 | $8,863 | $60,406 |
| 2017 | $5,784 | $64,979 | $8,166 | $56,813 |
| 2016 | $5,446 | $57,755 | $7,593 | $50,162 |
| 2015 | -- | $50,436 | $6,529 | $43,907 |
| 2014 | -- | $47,051 | $6,279 | $40,772 |
| 2013 | -- | $46,381 | $6,190 | $40,191 |
Agents Affiliated with this Home
-

Seller's Agent in 2021
Carla Heitz
HomeSmart Connect LLC
(630) 306-3745
1 in this area
58 Total Sales
-

Buyer's Agent in 2021
Cody Salter
Great Western Properties
(630) 347-8900
1 in this area
165 Total Sales
-

Seller's Agent in 2015
Carol Shroka
CS Real Estate
(630) 673-9038
2 in this area
88 Total Sales
Map
Source: Midwest Real Estate Data (MRED)
MLS Number: 11205230
APN: 15-13-230-017
- 1868 Chase Ln Unit 125
- 1931 Chase Ln Unit 1931
- 1177 Heathrow Ln
- 1780 Briarheath Dr
- 1728 Briarheath Dr Unit 7A20
- 910 Sarah Ln
- 1834 Highbury Ln
- 1114 Barkston Ln
- 1683 Briarheath Dr Unit 7A51
- 1187 Barkston Ct
- 2025 Westbury Ln
- 2249 Kenyon Ct Unit 45
- 2026 Highbury Ln
- 1962 Highbury Ln
- 1616 Colchester Ln
- 1520 Mansfield Dr
- 2520 Hanford Ln
- 0000 N Farnsworth Ave
- 905 Burnham Ct
- 2417 Wentworth Ln
