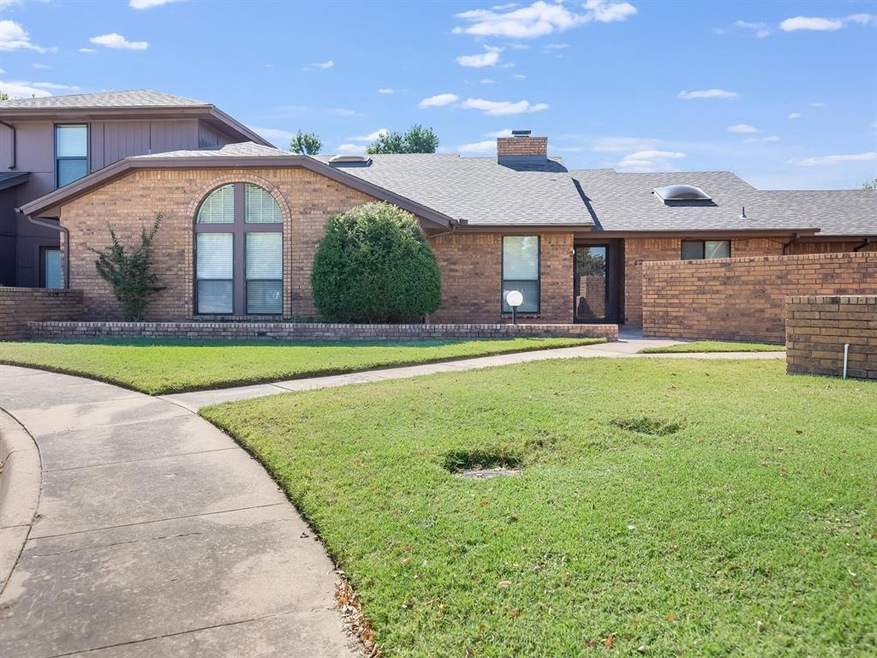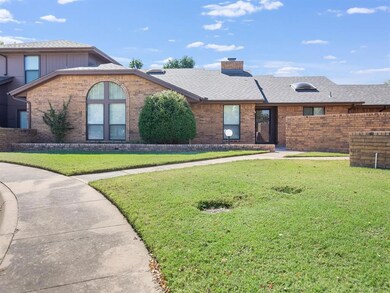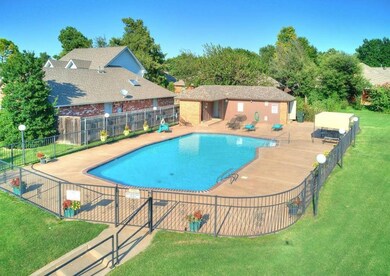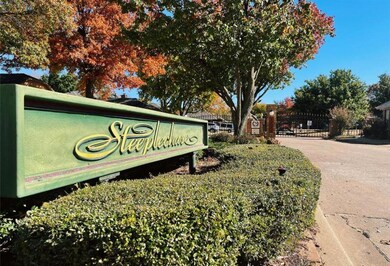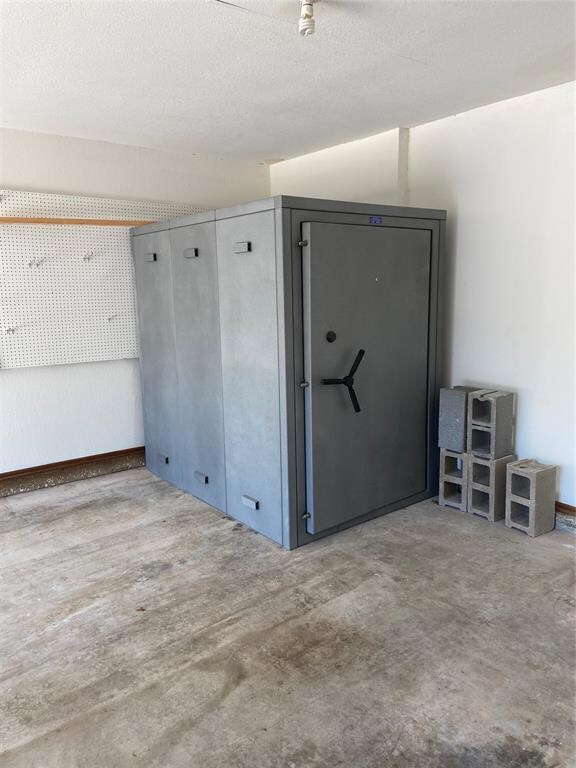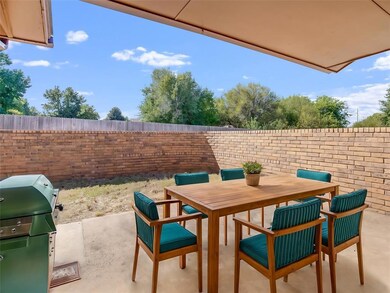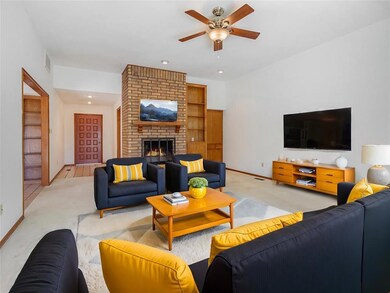
1899 Saddleback Blvd Unit 42 Norman, OK 73072
Northwest Norman NeighborhoodHighlights
- Outdoor Pool
- Contemporary Architecture
- 2 Car Attached Garage
- Roosevelt Elementary School Rated A
- Cul-De-Sac
- Double Pane Windows
About This Home
As of October 2024STEEPLECHASE CONDO IN WEST NORMAN--EXCLUSIVE, GATED COMMUNITY WHERE HOMES ARE RARELY FOR SALE Steeplechase offers a secure, gated lifestyle where exterior maintenance is provided, along with lawn care, exterior insurance of all structures, basic cable service and access to the community pool in this community with great neighbors living in condominiums and also surrounded by single-family homes in an upscale neighborhood. This spacious, one-level (flat) condominium was designed for those seeking carefree living. This condominium features two bedrooms plus a study or TV room that functions perfectly in it's size as a 3rd bedroom, so long as that room is used as a guest room, as it has no closet. There is a closet right outside this room. This condo is PERFECT for those seeking INDEPENDENT LIVING and who also seek an active enough lifestyle to be living on your own. HOA includes water, sewer, trash, Cox basic cable, all exterior insurance, exterior maintenance, pool and common area maintenance! Annual neighborhood activities include an annual garage sale, a kids costume parade/contest at Halloween and also a decorating contest at the holidays. WHY SETTLE FOR LESS AND HAVE TO DO MORE? Relax in a community of like-minded property owners. WOOD BURNING FIREPLACE, HIGH CEILINGS, STUDY can make a great guest bedroom, UPDATED HVAC SYSTEM and much more. You will love the safety of the large ABOVE GROUND STORM SHELTER in the oversized garage. The garage also features built-in storage shelves and a peg board on one entire wall. Additional parking is provided in the neighborhood for family and guests. These condos sell fast, as there are only 39 in the entire neighborhood. Call about this one today!
Property Details
Home Type
- Condominium
Est. Annual Taxes
- $2,289
Year Built
- Built in 1983
Lot Details
- Cul-De-Sac
- North Facing Home
- Sprinkler System
HOA Fees
- $310 Monthly HOA Fees
Parking
- 2 Car Attached Garage
- Garage Door Opener
Home Design
- Contemporary Architecture
- Slab Foundation
- Brick Frame
- Composition Roof
Interior Spaces
- 1,877 Sq Ft Home
- Wet Bar
- Wood Burning Fireplace
- Double Pane Windows
- Window Treatments
- Inside Utility
Kitchen
- Built-In Oven
- Electric Oven
- Built-In Range
- Microwave
- Dishwasher
- Disposal
Flooring
- Carpet
- Tile
Bedrooms and Bathrooms
- 3 Bedrooms
- 2 Full Bathrooms
Pool
- Outdoor Pool
- Vinyl Pool
Schools
- Roosevelt Elementary School
- Whittier Middle School
- Norman North High School
Utilities
- Central Heating and Cooling System
- Cable TV Available
Community Details
- Association fees include garbage service, gated entry, insurance, maintenance exterior, pool
- Mandatory home owners association
Listing and Financial Details
- Tax Block 4
Ownership History
Purchase Details
Home Financials for this Owner
Home Financials are based on the most recent Mortgage that was taken out on this home.Purchase Details
Similar Homes in Norman, OK
Home Values in the Area
Average Home Value in this Area
Purchase History
| Date | Type | Sale Price | Title Company |
|---|---|---|---|
| Warranty Deed | $225,000 | 1St Rate Title | |
| Interfamily Deed Transfer | -- | None Available |
Property History
| Date | Event | Price | Change | Sq Ft Price |
|---|---|---|---|---|
| 10/29/2024 10/29/24 | Sold | $225,000 | -9.8% | $120 / Sq Ft |
| 10/10/2024 10/10/24 | Pending | -- | -- | -- |
| 10/04/2024 10/04/24 | For Sale | $249,500 | -- | $133 / Sq Ft |
Tax History Compared to Growth
Tax History
| Year | Tax Paid | Tax Assessment Tax Assessment Total Assessment is a certain percentage of the fair market value that is determined by local assessors to be the total taxable value of land and additions on the property. | Land | Improvement |
|---|---|---|---|---|
| 2024 | $2,289 | $20,105 | $3,712 | $16,393 |
| 2023 | $2,223 | $19,520 | $3,763 | $15,757 |
| 2022 | $2,067 | $18,951 | $2,700 | $16,251 |
| 2021 | $2,179 | $18,951 | $2,700 | $16,251 |
| 2020 | $2,132 | $18,951 | $2,700 | $16,251 |
| 2019 | $2,168 | $18,951 | $2,700 | $16,251 |
| 2018 | $2,046 | $18,468 | $2,631 | $15,837 |
| 2017 | $2,006 | $18,952 | $0 | $0 |
| 2016 | $1,977 | $17,408 | $2,480 | $14,928 |
| 2015 | -- | $16,902 | $2,700 | $14,202 |
| 2014 | -- | $16,902 | $2,700 | $14,202 |
Agents Affiliated with this Home
-
Jay Wiens
J
Seller's Agent in 2024
Jay Wiens
Your Home Sold Guaranteed-Kerr
(405) 514-4887
2 in this area
32 Total Sales
-
Wally Kerr

Seller Co-Listing Agent in 2024
Wally Kerr
Your Home Sold Guaranteed-Kerr
(405) 330-4000
35 in this area
621 Total Sales
-
Larry Minson

Buyer's Agent in 2024
Larry Minson
Old Town, REALTORS
(405) 820-9506
4 in this area
64 Total Sales
Map
Source: MLSOK
MLS Number: 1137849
APN: R0043046
- 4525 Robin Ridge Dr
- 1816 Robin Ridge Dr
- 2010 Saddleback Blvd
- 4420 Trophy Dr
- 2103 Martingale Dr
- 2118 Saddleback Blvd
- 4303 Oxford Way
- 4238 Brookview
- 4107 Northhampton Dr
- 1402 Broad Acres Dr
- 4370 Covington Way
- 2105 Wyckham Place
- 3909 Oxford Way
- 4208 Briarcrest Dr
- 2516 Highbury Dr
- 2101 Brookhaven Blvd
- 2504 Lauriston Dr
- 3926 Briarcrest Dr
- 4400 Crittenden Dr
- 4105 Nailon Dr
