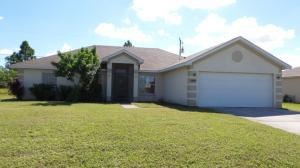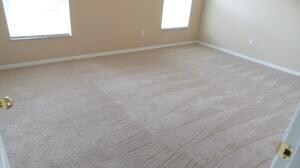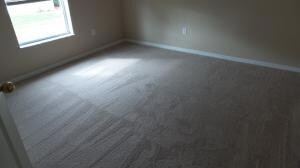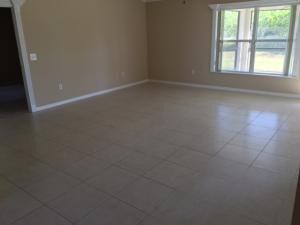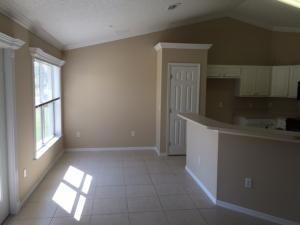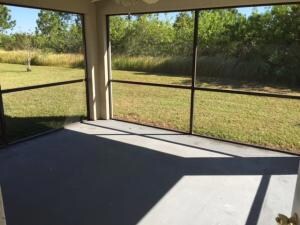
1899 SW Lewis St Port Saint Lucie, FL 34987
Tradition NeighborhoodHighlights
- Roman Tub
- Breakfast Area or Nook
- 2 Car Attached Garage
- Great Room
- Formal Dining Room
- Walk-In Closet
About This Home
As of December 2019Beautiful 3 Bedroom, 2 Bathroom, 2 Car Garage Home on Quiet Street. This home is Move In Ready with New Carpeting, New Appliances and Freshly Painted. This Home Features Screened Trussed Lanai, His and Her Closets, Separate Shower and Roman Tub. Must See!!
Last Agent to Sell the Property
RE/MAX Masterpiece Realty License #BK3160026 Listed on: 12/10/2014

Last Buyer's Agent
John Benedetto
The Keyes Company - Stuart License #3272040
Home Details
Home Type
- Single Family
Est. Annual Taxes
- $3,027
Year Built
- Built in 2004
Parking
- 2 Car Attached Garage
Home Design
- Shingle Roof
- Composition Roof
Interior Spaces
- 1,858 Sq Ft Home
- 1-Story Property
- Entrance Foyer
- Great Room
- Family Room
- Formal Dining Room
- Fire and Smoke Detector
Kitchen
- Breakfast Area or Nook
- Eat-In Kitchen
- Breakfast Bar
- Electric Range
- Microwave
- Dishwasher
Flooring
- Carpet
- Ceramic Tile
Bedrooms and Bathrooms
- 3 Bedrooms
- Split Bedroom Floorplan
- Walk-In Closet
- 2 Full Bathrooms
- Roman Tub
Laundry
- Laundry Room
- Washer and Dryer Hookup
Utilities
- Central Heating and Cooling System
- Electric Water Heater
- Cable TV Available
Additional Features
- Patio
- 10,019 Sq Ft Lot
Community Details
- Port St Lucie Section 35 Subdivision
Listing and Financial Details
- Assessor Parcel Number 342067017010009
Ownership History
Purchase Details
Home Financials for this Owner
Home Financials are based on the most recent Mortgage that was taken out on this home.Purchase Details
Home Financials for this Owner
Home Financials are based on the most recent Mortgage that was taken out on this home.Purchase Details
Purchase Details
Home Financials for this Owner
Home Financials are based on the most recent Mortgage that was taken out on this home.Similar Homes in Port Saint Lucie, FL
Home Values in the Area
Average Home Value in this Area
Purchase History
| Date | Type | Sale Price | Title Company |
|---|---|---|---|
| Warranty Deed | $240,000 | Secure Land T&E Svcs Inc | |
| Special Warranty Deed | $168,500 | Attorney | |
| Trustee Deed | -- | None Available | |
| Corporate Deed | $170,900 | -- |
Mortgage History
| Date | Status | Loan Amount | Loan Type |
|---|---|---|---|
| Open | $235,640 | FHA | |
| Previous Owner | $25,000 | Credit Line Revolving | |
| Previous Owner | $260,000 | Fannie Mae Freddie Mac | |
| Previous Owner | $243,000 | Fannie Mae Freddie Mac | |
| Previous Owner | $18,000 | Credit Line Revolving | |
| Previous Owner | $155,900 | VA |
Property History
| Date | Event | Price | Change | Sq Ft Price |
|---|---|---|---|---|
| 12/20/2019 12/20/19 | Sold | $239,988 | 0.0% | $129 / Sq Ft |
| 11/20/2019 11/20/19 | Pending | -- | -- | -- |
| 07/01/2019 07/01/19 | For Sale | $239,988 | +42.4% | $129 / Sq Ft |
| 02/27/2015 02/27/15 | Sold | $168,500 | -0.6% | $91 / Sq Ft |
| 01/28/2015 01/28/15 | Pending | -- | -- | -- |
| 12/10/2014 12/10/14 | For Sale | $169,500 | -- | $91 / Sq Ft |
Tax History Compared to Growth
Tax History
| Year | Tax Paid | Tax Assessment Tax Assessment Total Assessment is a certain percentage of the fair market value that is determined by local assessors to be the total taxable value of land and additions on the property. | Land | Improvement |
|---|---|---|---|---|
| 2024 | $4,417 | $215,509 | -- | -- |
| 2023 | $4,417 | $209,233 | $0 | $0 |
| 2022 | $4,258 | $203,139 | $0 | $0 |
| 2021 | $4,189 | $197,223 | $0 | $0 |
| 2020 | $4,219 | $194,500 | $48,100 | $146,400 |
| 2019 | $5,276 | $190,600 | $42,100 | $148,500 |
| 2018 | $2,274 | $117,237 | $0 | $0 |
| 2017 | $2,467 | $164,700 | $32,100 | $132,600 |
| 2016 | $2,431 | $145,300 | $28,100 | $117,200 |
| 2015 | $3,787 | $120,400 | $20,100 | $100,300 |
| 2014 | $3,218 | $104,900 | $0 | $0 |
Agents Affiliated with this Home
-
Stephen Dutcher

Seller's Agent in 2019
Stephen Dutcher
Illustrated Properties LLC / S
(772) 419-0340
178 Total Sales
-
Leslie O'Reilly

Seller's Agent in 2015
Leslie O'Reilly
RE/MAX
(772) 528-8166
13 in this area
159 Total Sales
-
J
Buyer's Agent in 2015
John Benedetto
The Keyes Company - Stuart
Map
Source: BeachesMLS
MLS Number: R10094937
APN: 34-20-670-1701-0009
- 2581 SW Import Dr
- 2651 SW Opechee Ave
- 2749 SW Backton Ave
- 2674 SW Fair Isle Rd
- 2607 SW Fair Isle Rd
- 9846 SW Eastbrook Cir
- 1982 SW Fanfare St
- 2041 SW Imperial St
- 9966 SW Chadwick Dr
- 9794 SW Eastbrook Cir
- 10014 SW Chadwick Dr
- 1774 SW Commargo St
- 10480 SW Southgate Ct
- 9926 SW Eastbrook Cir
- 9737 SW Eastbrook Cir
- 10055 SW Cardigan Ct
- 2686 SW Fairgreen Rd
- 9868 SW Glenbrook Dr
- 2661 SW Fairgreen Rd
- 2137 SW Gailwood St
