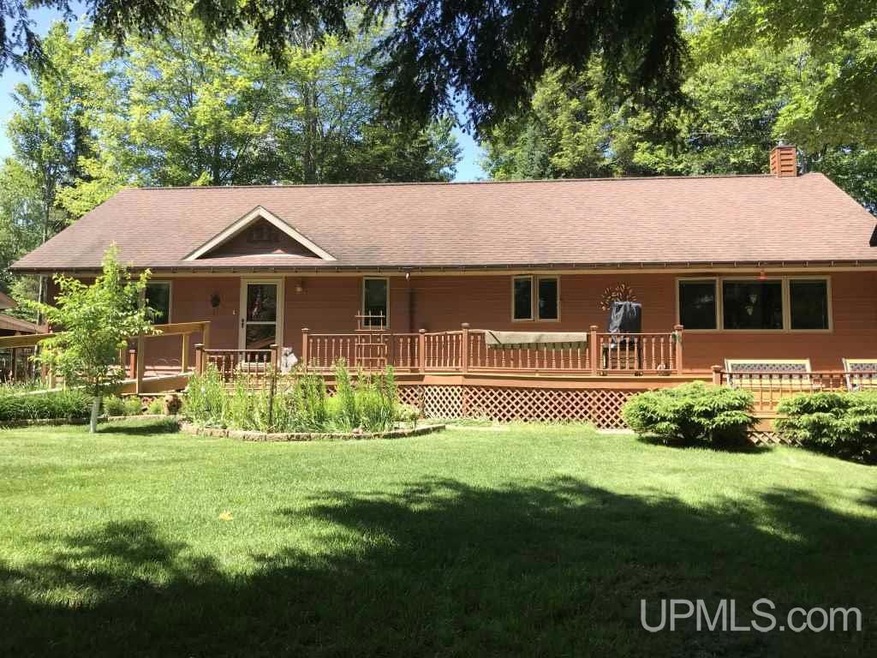
18991 Skanee Rd L'Anse, MI 49946
Estimated Value: $342,869 - $524,000
Highlights
- River Front
- 2 Car Detached Garage
- Porch
- Pole Barn
- Fireplace
- Tankless Water Heater
About This Home
As of August 2018Tucked away from all of the hustle and bustle you'll find the quiet peaceful setting where this home sits. 400' of Silver River frontage and adjacent to state land. This home has been very well maintained. There's a large entry and off to the left is the master bedroom and full bath. The hall will lead you past 2 bedrooms, a bathroom and into the open kitchen, dining and living room area. There are a lot of really nice features to this home. Hickory cabinets, some laminate floors, all new stainless appliances, French door to the deck, Pella windows and there's vaulted ceilings with tongue and groove pine.The entire home has been heated by the free standing fireplace located in the living room. Both inside and out this home was well built and no corners were cut! There are 2-1 car detached garages-the main garage is heated with an overhead gas furnace. The other, is attached to the heated workshop. The pole barn has a 14' door and can house a class A motor home, a boat or side by side. There's covered wood storage, fish cleaning station and a paved driveway! There's a whole house generator here! The list continues with a dog kennel, perennial flowers and shrubs, a poured foundation with split face block, and nice sized front deck. Fishing! Find spring steelhead, salmon and smelt. The Silver River flows into Huron Bay. Kayak and canoeing are welcomed here as well! Hunting deer and partridge is available on the 1000's of acres of CFA lands that are just across the road. For those looking for a secluded home in the country, you'll find just that here!
Home Details
Home Type
- Single Family
Est. Annual Taxes
- $1,838
Year Built
- Built in 2001
Lot Details
- 4.5 Acre Lot
- Lot Dimensions are 400x520
- River Front
Parking
- 2 Car Detached Garage
Home Design
- Cedar
Interior Spaces
- 1-Story Property
- Fireplace
- Crawl Space
Kitchen
- Oven or Range
- Microwave
- Dishwasher
Bedrooms and Bathrooms
- 3 Bedrooms
- Bathroom on Main Level
- 2 Full Bathrooms
Outdoor Features
- Pole Barn
- Porch
Utilities
- Cooling System Mounted To A Wall/Window
- Forced Air Heating System
- Heating System Uses Wood
- Heating System Uses Propane
- Tankless Water Heater
- Septic Tank
Listing and Financial Details
- Assessor Parcel Number 001-168-018-25
Ownership History
Purchase Details
Home Financials for this Owner
Home Financials are based on the most recent Mortgage that was taken out on this home.Purchase Details
Similar Homes in the area
Home Values in the Area
Average Home Value in this Area
Purchase History
| Date | Buyer | Sale Price | Title Company |
|---|---|---|---|
| Stewart Case G | $217,000 | -- | |
| Beedle Family Rev Living Trust | -- | -- |
Property History
| Date | Event | Price | Change | Sq Ft Price |
|---|---|---|---|---|
| 08/10/2018 08/10/18 | Sold | $217,000 | -5.2% | $145 / Sq Ft |
| 07/10/2018 07/10/18 | Pending | -- | -- | -- |
| 06/28/2018 06/28/18 | For Sale | $229,000 | -- | $153 / Sq Ft |
Tax History Compared to Growth
Tax History
| Year | Tax Paid | Tax Assessment Tax Assessment Total Assessment is a certain percentage of the fair market value that is determined by local assessors to be the total taxable value of land and additions on the property. | Land | Improvement |
|---|---|---|---|---|
| 2024 | $1,838 | $152,077 | $0 | $0 |
| 2023 | $1,750 | $134,077 | $0 | $0 |
| 2022 | $144 | $119,512 | $0 | $0 |
| 2021 | $2,795 | $113,019 | $0 | $0 |
| 2020 | $2,762 | $108,418 | $0 | $0 |
| 2019 | $3,844 | $111,230 | $0 | $0 |
| 2018 | -- | $83,706 | $0 | $83,706 |
| 2017 | -- | $81,985 | $0 | $0 |
| 2016 | -- | $81,254 | $0 | $0 |
| 2015 | -- | $81,011 | $0 | $0 |
| 2014 | -- | $79,736 | $0 | $0 |
Agents Affiliated with this Home
-
Tracy Kahkonen

Seller's Agent in 2018
Tracy Kahkonen
UP NORTH REALTY
(906) 361-0408
220 Total Sales
Map
Source: Upper Peninsula Association of REALTORS®
MLS Number: 10032571
APN: 001-168-018-25
- 18217 2nd Sand Beach Rd
- 13826 Bayview Dr
- TBD Heath Rd
- TBD Off Herman Rd
- TBD Durchman Lake Rd
- TBD Paulson Rd
- 13254 Town Rd
- 15537 Pequaming Rd
- Parcel 10 Vicks Rd
- 15625 Skanee Rd
- TBD Nelson Rd Unit Lat 46.8732 Lon -88.
- 16835 Skanee Rd
- 1012 Blankenhorn St
- 240 Center St
- 622 Kemp St
- 609 N Main St
- TBD Off Ohman Rd Unit Lat 46.8737 Lon -88.
- 437 N Main St
- 931 Bayshore Rd
- 215 N Main St
- 18991 Skanee Rd
- 18939 Skanee Rd
- 18939 Skanee Rd
- 15182 Townline Rd
- 18903 Skanee Rd
- 19077 Skanee Rd
- 19077 Skanee Rd
- 15136 Townline Rd
- 15136 Townline Rd Unit Lat 46.82799 Lon -88
- TBD Collins Dr
- 18889 Skanee Rd
- 18877 Skanee Rd
- 19010 Collins Rd
- 19046-1904 Collins Rd
- 19046-19048 Collins Rd
- 18751 Skanee Rd
- 19032 Collins Rd
- 19023 Collins Rd
- 19043 Collins Rd
- 19046 Collins Rd
