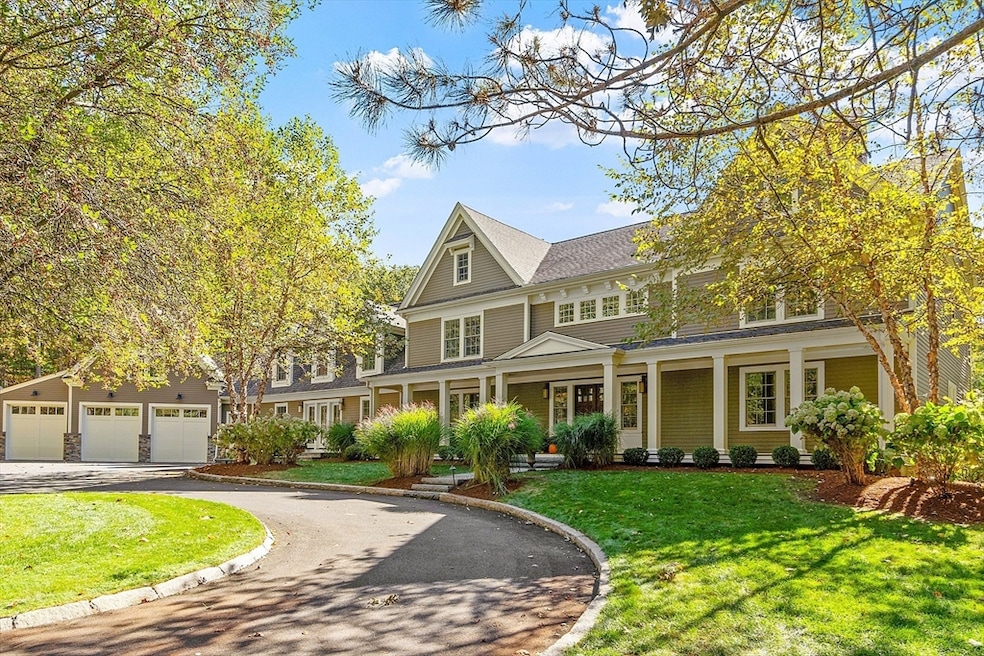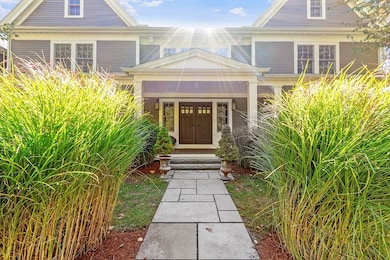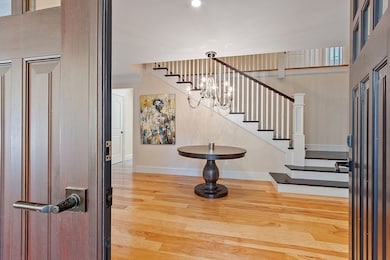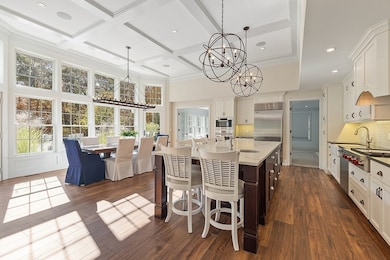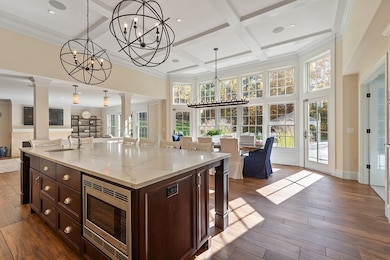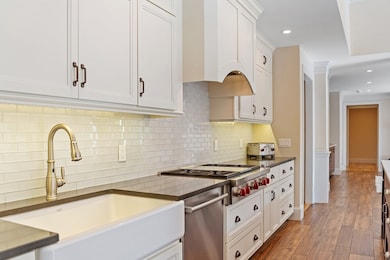18A S Shaker Rd Harvard, MA 01451
Estimated payment $19,369/month
Highlights
- Beach Front
- Golf Course Community
- Cabana
- Hildreth Elementary School Rated A
- Tennis Courts
- Sauna
About This Home
Experience luxurious resort-style living on 8.72 acres of landscaped serenity! This custom estate features timeless craftsmanship, upscale finishes, and year-round amenities. The chef’s kitchen boasts Wolf appliances, Subzero fridge, Bosch dishwasher, LED lighting, no-touch faucet, three sinks, and a full bar. First-floor primary suite, office, and spacious closets; three en-suite bedrooms upstairs. Premium upgrades include Andersen windows, Hardie/Azec siding, Buderus boiler, 5-zone HVAC, water purification, and hickory floors. Enjoy two fireplaces, a 6-car heated garage, saltwater pool, tennis court, playground, pavilion with outdoor kitchen, and firepit. The elite golf simulator offers 90+ courses and multi-sport games. Movie screen, surround sound, and Bose system enhance entertainment. Located minutes from Harvard’s town center, 18A South Shaker Road offers a rare blend of luxury, comfort & natural beauty; perfect for those seeking a refined lifestyle & year round entertainment!
Home Details
Home Type
- Single Family
Est. Annual Taxes
- $32,117
Year Built
- Built in 2017 | Remodeled
Lot Details
- 8.72 Acre Lot
- Beach Front
- Fenced Yard
- Landscaped Professionally
- Level Lot
- Sprinkler System
Parking
- 6 Car Attached Garage
- Parking Storage or Cabinetry
- Heated Garage
- Workshop in Garage
- Side Facing Garage
- Shared Driveway
- 10 Open Parking Spaces
- Off-Street Parking
Home Design
- Cape Cod Architecture
- Colonial Architecture
- Contemporary Architecture
- Frame Construction
- Shingle Roof
- Concrete Perimeter Foundation
Interior Spaces
- 6,270 Sq Ft Home
- Open Floorplan
- Wet Bar
- Wired For Sound
- Coffered Ceiling
- Cathedral Ceiling
- Recessed Lighting
- Decorative Lighting
- Insulated Windows
- Window Screens
- French Doors
- Insulated Doors
- Mud Room
- Entrance Foyer
- Living Room with Fireplace
- 2 Fireplaces
- Dining Area
- Home Office
- Game Room
- Sauna
- Home Security System
- Unfinished Basement
Kitchen
- Oven
- Stove
- Range with Range Hood
- Microwave
- Sub-Zero Refrigerator
- Freezer
- Bosch Dishwasher
- Dishwasher
- Wolf Appliances
- Stainless Steel Appliances
- Kitchen Island
- Solid Surface Countertops
Flooring
- Wood
- Wall to Wall Carpet
- Ceramic Tile
Bedrooms and Bathrooms
- 4 Bedrooms
- Primary Bedroom on Main
- Custom Closet System
- Walk-In Closet
- Dressing Area
- Dual Vanity Sinks in Primary Bathroom
- Bidet
- Separate Shower
Laundry
- Laundry on main level
- Dryer
- Washer
Pool
- Cabana
- In Ground Pool
- Spa
Outdoor Features
- Bulkhead
- Tennis Courts
- Balcony
- Patio
- Gazebo
- Outdoor Storage
- Rain Gutters
- Porch
Schools
- Hildreth Elementary School
- Bromfield Middle School
- Bromfield High School
Utilities
- Forced Air Heating and Cooling System
- 5 Heating Zones
- Heating System Uses Oil
- Heating System Uses Propane
- 200+ Amp Service
- Power Generator
- Water Treatment System
- Private Water Source
- Water Softener
- Private Sewer
Additional Features
- Energy-Efficient Thermostat
- Property is near schools
Listing and Financial Details
- Assessor Parcel Number 1533632
Community Details
Overview
- No Home Owners Association
- Near Conservation Area
Recreation
- Golf Course Community
- Tennis Courts
- Jogging Path
Map
Home Values in the Area
Average Home Value in this Area
Tax History
| Year | Tax Paid | Tax Assessment Tax Assessment Total Assessment is a certain percentage of the fair market value that is determined by local assessors to be the total taxable value of land and additions on the property. | Land | Improvement |
|---|---|---|---|---|
| 2025 | $32,117 | $2,052,200 | $377,300 | $1,674,900 |
| 2024 | $30,871 | $2,071,900 | $377,300 | $1,694,600 |
| 2023 | $30,825 | $1,855,800 | $357,400 | $1,498,400 |
| 2022 | $29,516 | $1,648,000 | $379,400 | $1,268,600 |
| 2021 | $28,157 | $1,499,300 | $379,400 | $1,119,900 |
| 2020 | $27,121 | $1,468,400 | $379,400 | $1,089,000 |
| 2019 | $32,603 | $1,871,600 | $379,400 | $1,492,200 |
| 2018 | $27,037 | $1,576,500 | $379,400 | $1,197,100 |
| 2017 | $19,137 | $1,057,300 | $339,400 | $717,900 |
| 2016 | $18,508 | $1,025,400 | $339,400 | $686,000 |
| 2015 | $17,890 | $1,005,600 | $335,400 | $670,200 |
| 2014 | $17,186 | $1,005,600 | $335,400 | $670,200 |
Property History
| Date | Event | Price | List to Sale | Price per Sq Ft |
|---|---|---|---|---|
| 10/28/2025 10/28/25 | For Sale | $3,250,000 | -- | $518 / Sq Ft |
Purchase History
| Date | Type | Sale Price | Title Company |
|---|---|---|---|
| Deed | $1,050,000 | -- | |
| Deed | $102,500 | -- |
Mortgage History
| Date | Status | Loan Amount | Loan Type |
|---|---|---|---|
| Open | $157,500 | Purchase Money Mortgage | |
| Previous Owner | $260,000 | No Value Available | |
| Previous Owner | $100,000 | No Value Available | |
| Previous Owner | $207,000 | No Value Available | |
| Previous Owner | $50,000 | No Value Available |
Source: MLS Property Information Network (MLS PIN)
MLS Number: 73448501
APN: HARV-000009-000000-000007
- 0 Ayer & Old Mill Rd
- 78 Shaker Rd
- 9 Blanchard Rd
- 107 Old Mill Rd
- 7 Baldwin Ct Unit 7
- 37 Willard St
- 4 Old Meadow Ln
- 24 Harvard Rd Unit C
- 63 E Main St
- 100 Central Ave Unit 4
- 17 Chestnut Ln
- 75 Sandy Pond Rd Unit 24
- 75 Sandy Pond Rd Unit 41
- 54 Prospect Hill Rd
- 60 Prospect Hill Rd
- 21 High St
- 38 Norwood Ave
- 23 Nashua St
- Lot 54 Prospect Hill Rd
- Lot 60 Prospect Hill Rd
- 10 Old Towne Rd
- 6 Fletcher St
- 123 Littleton Rd
- 10 E Main St Unit 3
- 25 Main St Unit 3C
- 25 Main St Unit 3A
- 18 Williams St Unit 3A
- 11 Shirley St Unit 1
- 9 Nashua St Unit 1
- 9D Trail Ridge Way Unit 9D
- 4 Pearl St Unit 1
- 9 Pearl St Unit 2
- 24 Spencer Rd Unit 20N
- 24 Spencer Rd Unit 36N
- 24 Spencer Rd Unit 12N
- 69 Spencer Rd Unit 34J
- 15 Spencer Rd Unit 12E
- 58 Spencer Rd Unit 18K
- 53 Swanson Ct Unit 21C
- 501 Autumn Ridge Dr Unit 501
Ask me questions while you tour the home.
