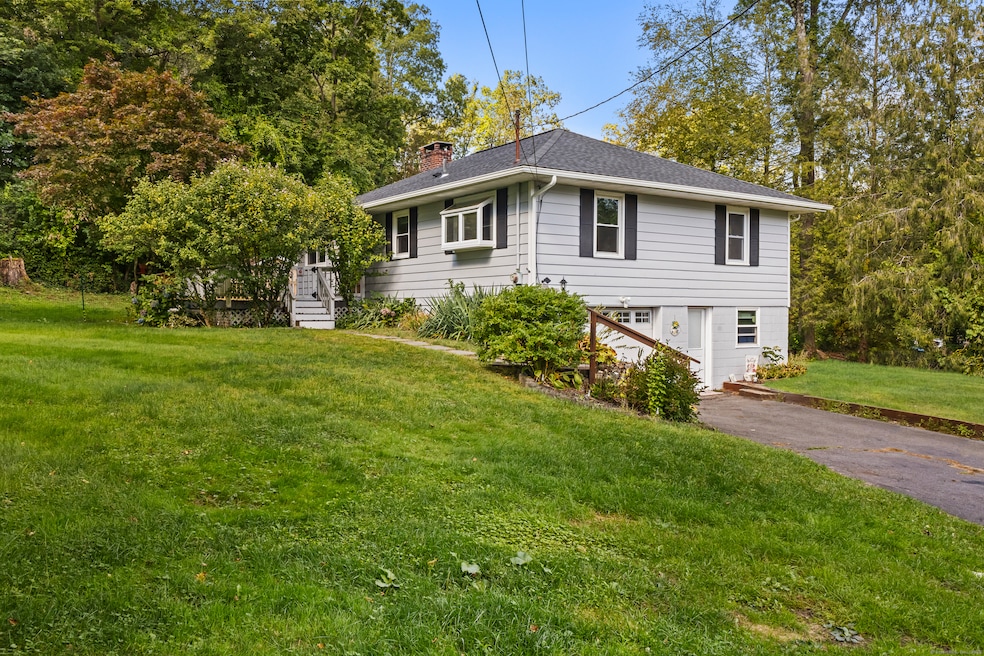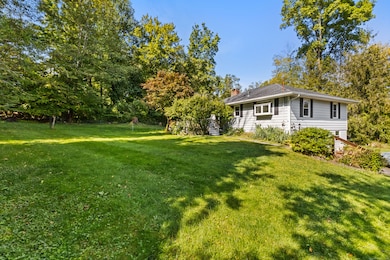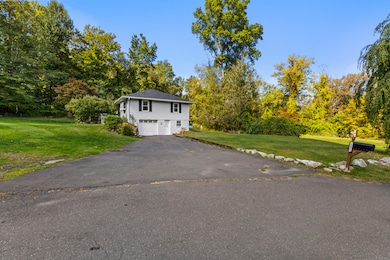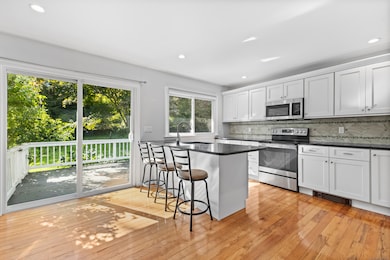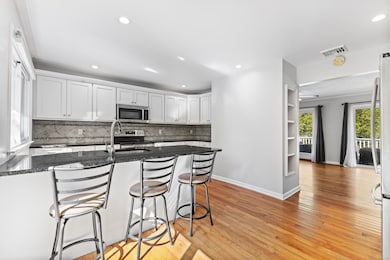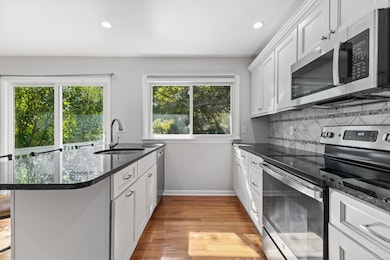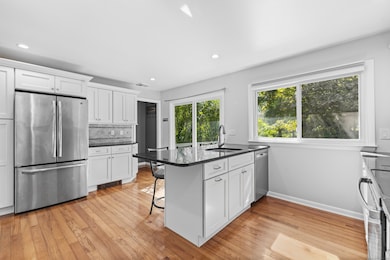18F Milltown Rd New Fairfield, CT 06812
Estimated payment $3,281/month
Highlights
- Ranch Style House
- Attic
- Central Air
- New Fairfield Middle School Rated A-
- 1 Fireplace
- Hot Water Circulator
About This Home
Wooded Retreat With Style and Charm: Located in the highly sought after town of New Fairfield, this two-bedroom, two-bathroom house offers approximately 1,718 square feet of living space plus an office that can be used as a third bedroom and a finished basement. As if that wasn't enough, this home features spacious rooms with hardwood floors throughout, providing an abundance of natural light. The open floor plan creates a welcoming atmosphere, complemented by a cozy fireplace, a wrap around deck and newly installed central air conditioning. The modern chef's kitchen is equipped with high quality finishes and a neutral color scheme, seamlessly blending functionality and style. The spacious layout allows for ample natural light, creating a bright and airy ambiance.The primary bedroom and additional bedroom provide comfortable accommodations, while the finished basement is an added bonus giving one extra space for a 2nd family room, rec room, guest room, etc. This home's well-maintained lawn and mature trees offer a peaceful outdoor retreat. The scenic wooded views from the spacious deck add to the tranquil atmosphere, providing a perfect space for relaxation or outdoor gatherings. This property is truly a serene oasis, offering a harmonious blend of indoor and outdoor living and is an ideal setting for those seeking a balance of comfort, natural beauty, and a tranquil living environment. Come see for yourself and welcome home!
Listing Agent
Coldwell Banker Realty Brokerage Phone: (203) 885-9642 License #REB.0795348 Listed on: 09/24/2025

Home Details
Home Type
- Single Family
Est. Annual Taxes
- $7,757
Year Built
- Built in 1957
Lot Details
- 0.55 Acre Lot
Parking
- 1 Car Garage
Home Design
- Ranch Style House
- Concrete Foundation
- Frame Construction
- Asphalt Shingled Roof
- Clap Board Siding
Interior Spaces
- 1 Fireplace
- Pull Down Stairs to Attic
Kitchen
- Oven or Range
- Microwave
- Dishwasher
Bedrooms and Bathrooms
- 2 Bedrooms
- 2 Full Bathrooms
Laundry
- Laundry on lower level
- Dryer
- Washer
Finished Basement
- Walk-Out Basement
- Partial Basement
- Interior Basement Entry
- Garage Access
Utilities
- Central Air
- Radiator
- Heat Pump System
- Hot Water Heating System
- Heating System Uses Oil
- Heating System Uses Oil Above Ground
- Private Company Owned Well
- Hot Water Circulator
- Electric Water Heater
Listing and Financial Details
- Assessor Parcel Number 223586
Map
Home Values in the Area
Average Home Value in this Area
Tax History
| Year | Tax Paid | Tax Assessment Tax Assessment Total Assessment is a certain percentage of the fair market value that is determined by local assessors to be the total taxable value of land and additions on the property. | Land | Improvement |
|---|---|---|---|---|
| 2025 | $7,757 | $294,600 | $97,200 | $197,400 |
| 2024 | $7,278 | $199,300 | $92,200 | $107,100 |
| 2023 | $6,956 | $199,300 | $92,200 | $107,100 |
| 2022 | $6,471 | $199,300 | $92,200 | $107,100 |
| 2021 | $6,276 | $199,300 | $92,200 | $107,100 |
| 2020 | $6,095 | $199,300 | $92,200 | $107,100 |
| 2019 | $6,127 | $198,300 | $92,200 | $106,100 |
| 2018 | $6,064 | $198,300 | $92,200 | $106,100 |
| 2017 | $5,069 | $170,000 | $92,200 | $77,800 |
| 2016 | $4,850 | $170,000 | $92,200 | $77,800 |
| 2015 | $4,850 | $170,000 | $92,200 | $77,800 |
| 2014 | $4,499 | $172,500 | $100,700 | $71,800 |
Property History
| Date | Event | Price | List to Sale | Price per Sq Ft |
|---|---|---|---|---|
| 10/22/2025 10/22/25 | Pending | -- | -- | -- |
| 09/30/2025 09/30/25 | For Sale | $499,900 | -- | $291 / Sq Ft |
Purchase History
| Date | Type | Sale Price | Title Company |
|---|---|---|---|
| Warranty Deed | $295,000 | -- | |
| Warranty Deed | $180,000 | -- | |
| Quit Claim Deed | -- | -- |
Mortgage History
| Date | Status | Loan Amount | Loan Type |
|---|---|---|---|
| Open | $280,000 | Purchase Money Mortgage | |
| Previous Owner | $120,000 | No Value Available |
Source: SmartMLS
MLS Number: 24126640
APN: NFAI-000027-000003-000030
- 45 Ball Pond Rd
- 7 Fox Hollow Rd
- 5 Equestrian Acres
- 5 Hillview Dr W
- 91 Sherwood Hill Rd
- 4 Autumn Ridge Rd
- 20 Manning St
- 51 Sherwood Hill Rd
- 29 Palmyra Rd
- 7 Carriage Ln
- 22 Curtis Ave
- 4 Kingston Rd
- 9 Birch Rd
- 53 Eastwood Rd
- 7 Hampton Rd
- 6 Fulton Dr
- 201 Middle River Rd
- 62 Indian Wells Rd
- 9 Windswept Cir
- 239 Gage Rd
